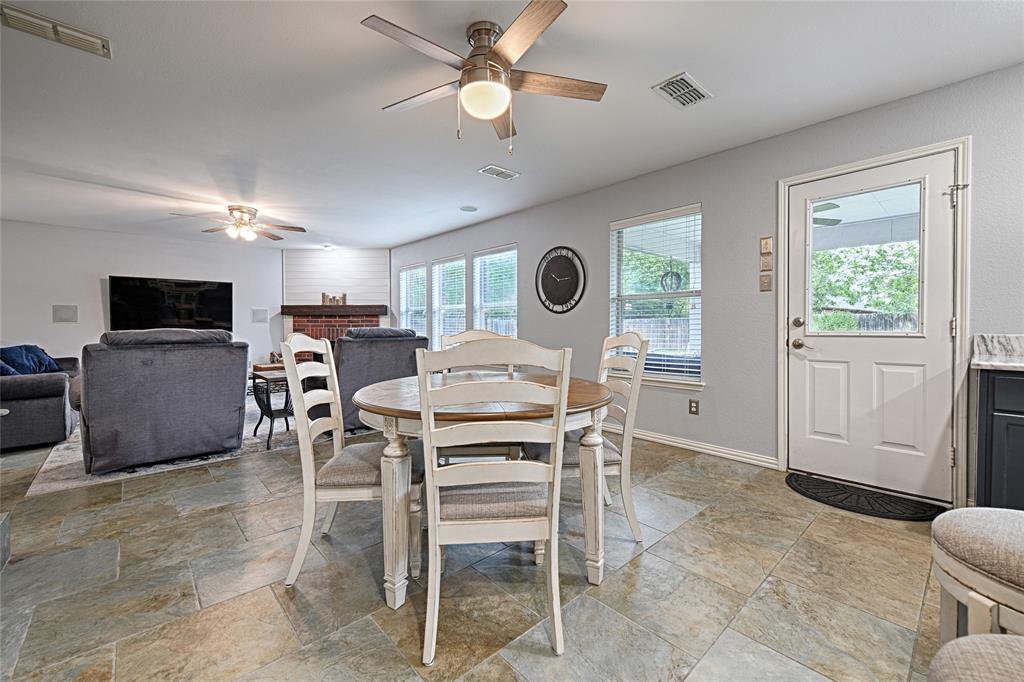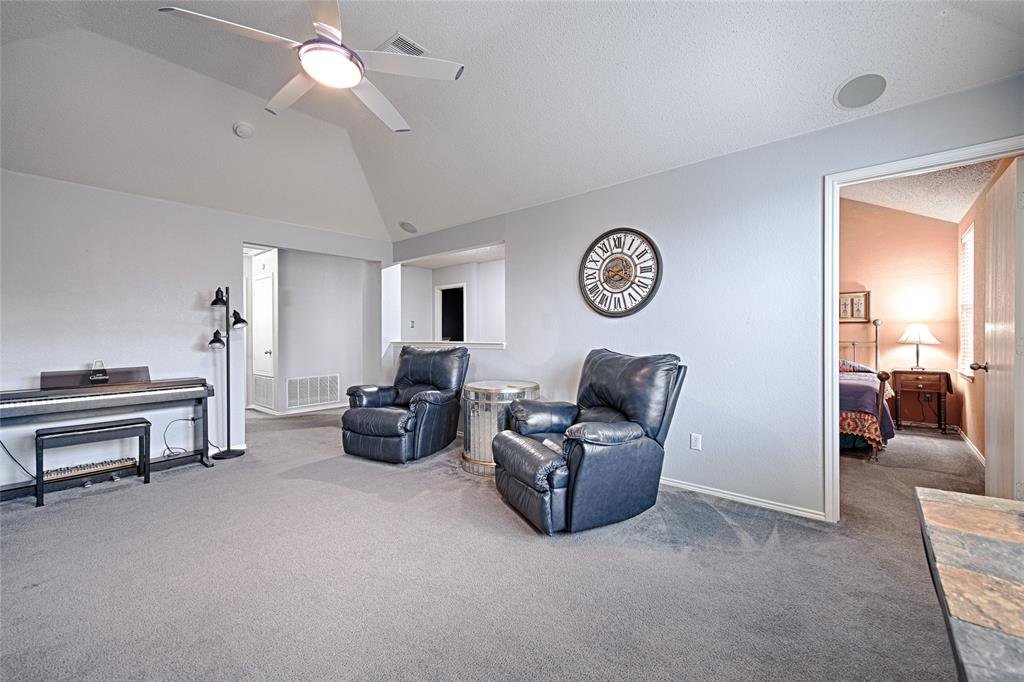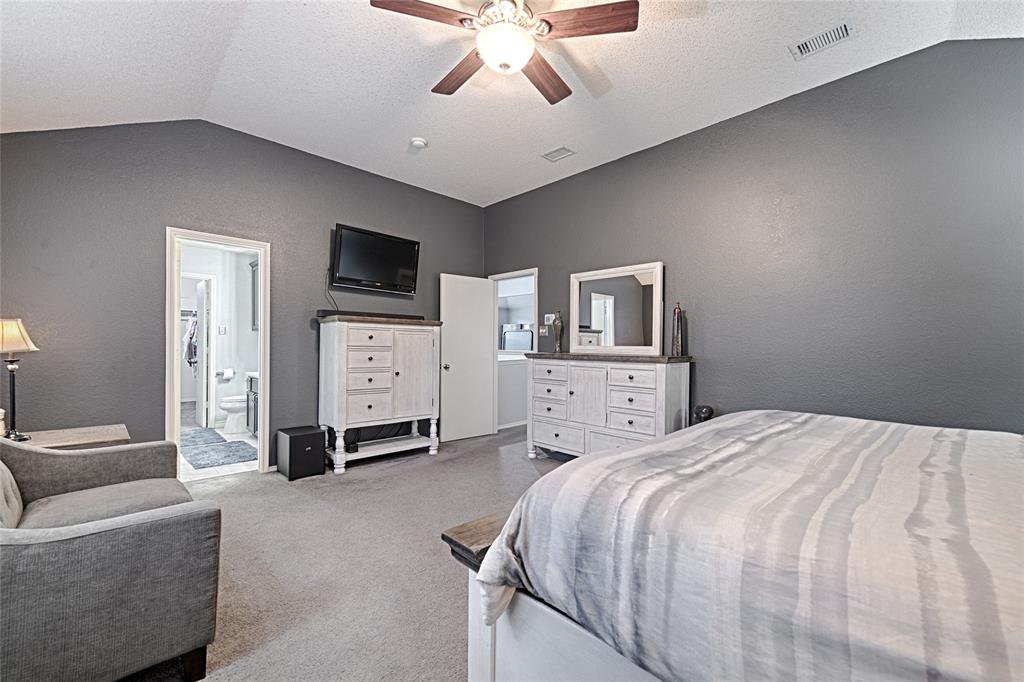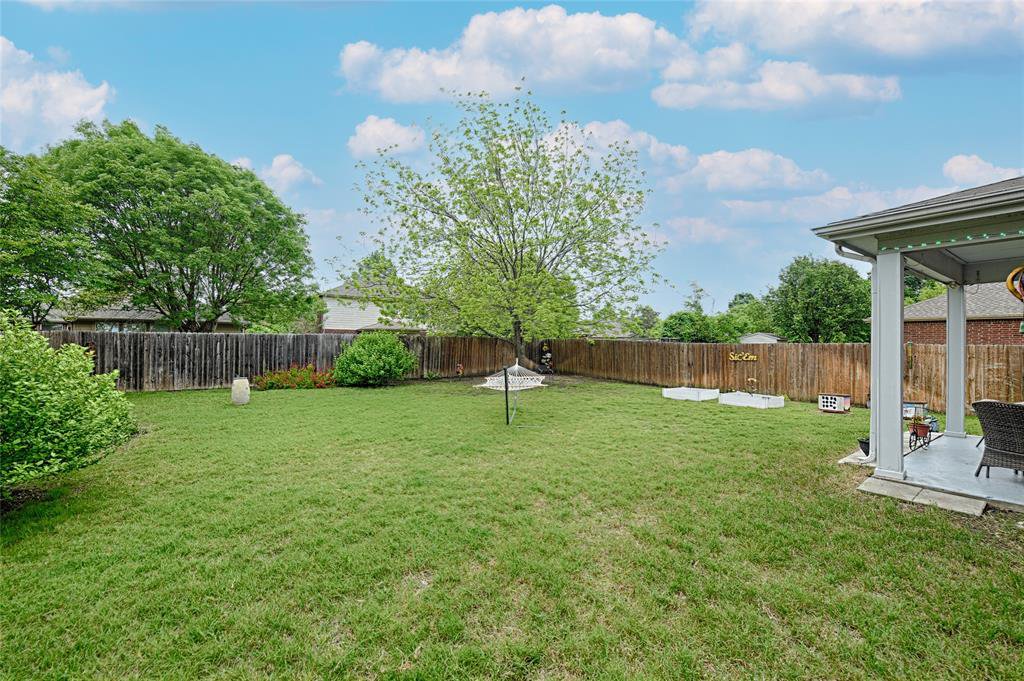325 Bayberry Trail, Forney, Texas 75126
- $379,000
- 4
- BD
- 3
- BA
- 2,806
- SqFt
- List Price
- $379,000
- Price Change
- ▼ $6,000 1714422476
- MLS#
- 20591237
- Status
- ACTIVE
- Type
- Single Family Residential
- Style
- Single Detached
- Year Built
- 2002
- Construction Status
- Preowned
- Bedrooms
- 4
- Full Baths
- 2
- Half Baths
- 1
- Acres
- 0.19
- Living Area
- 2,806
- County
- Kaufman
- City
- Forney
- Subdivision
- Trails Of Chestnut Meadow Ph 1
- Number of Stories
- 2
- Architecture Style
- Traditional
Property Description
Don't miss this immaculate, updated, 2-story, red-brick home in the heart of Forney! ONE OWNER, meticulously maintained! Open, spacious floor plan downstairs with 2 dining areas and office. The eat-in kitchen, beautifully updated with painted cabinets, marble counters and stainless steel appliances, opens seamlessly to the breakfast area, living room and dining room for great entertaining. LED lights throughout. Stay warm in winter with the gas fireplace in the living room. The downstairs is fully tiled for easy cleaning! Lots of windows bring in tons of light, overlooking the large grassy backyard. Lots of room to play! Enjoy the Texas weather on the covered, shaded patio, just outside the kitchen. The spacious upstairs game room-family room is surrounded by carpeted bedrooms with ceiling fans and walk-in closets. The generous primary suite has a soaking tub, separate shower and large walk-in closet. Spacious utility room and epoxy garage floor. Comm. pool, jogging trails and park!
Additional Information
- Agent Name
- Tamra Holden
- Unexempt Taxes
- $6,996
- HOA
- Mandatory
- HOA Fees
- $484
- HOA Freq
- Annually
- HOA Includes
- Full Use of Facilities, Maintenance Grounds, Management Fees
- Amenities
- Fireplace
- Main Level Rooms
- Kitchen, Breakfast Room, Dining Room, Living Room, Utility Room, Bath-Half, Office
- Lot Size
- 8,363
- Acres
- 0.19
- Lot Description
- Few Trees, Interior Lot, Landscaped, Level, Lrg. Backyard Grass, Sprinkler System, Subdivision
- Soil
- Unknown
- Subdivided
- No
- Interior Features
- Eat-in Kitchen, High Speed Internet Available, Kitchen Island, Open Floorplan, Pantry, Sound System Wiring, Walk-In Closet(s)
- Flooring
- Carpet, Ceramic Tile
- Foundation
- Slab
- Roof
- Composition
- Stories
- 2
- Fireplaces
- 1
- Fireplace Type
- Brick, Gas, Gas Logs, Gas Starter, Living Room
- Street Utilities
- City Sewer, City Water, Concrete, Curbs, Electricity Connected, Individual Gas Meter, Individual Water Meter, Sidewalk
- Heating Cooling
- Central, Fireplace(s), Natural Gas
- Exterior
- Attached Grill, Covered Patio/Porch, Gas Grill
- Construction Material
- Brick, Siding
- Garage Spaces
- 2
- Parking Garage
- Epoxy Flooring, Garage Door Opener, Garage Faces Front, Garage Single Door
- School District
- Forney Isd
- Elementary School
- Claybon
- High School
- Forney
- Possession
- 30-60 Days
- Possession
- 30-60 Days
- Community Features
- Community Pool, Curbs, Greenbelt, Jogging Path/Bike Path, Park
Mortgage Calculator
Listing courtesy of Tamra Holden from United Real Estate. Contact: 469-569-6549
































/u.realgeeks.media/forneytxhomes/header.png)