1213 Glasbury Glen Way, Forney, Texas 75126
- $558,236
- 5
- BD
- 4
- BA
- 3,560
- SqFt
- List Price
- $558,236
- Price Change
- ▼ $32,000 1713489446
- MLS#
- 20590598
- Status
- ACTIVE
- Type
- Single Family Residential
- Style
- Single Detached
- Year Built
- 2024
- Construction Status
- New Construction - Incomplete
- Bedrooms
- 5
- Full Baths
- 4
- Acres
- 0.15
- Living Area
- 3,560
- County
- Kaufman
- City
- Forney
- Subdivision
- Devonshire
- Number of Stories
- 2
- Architecture Style
- Traditional
Property Description
Available July 2024! Bloomfield's Rose II presents an open-concept plan designed for seamless living, boasting a soaring ceiling in the Family Room and window-lined living spaces that bathe the interior in natural light. This home offers an expansive Game Room with an attached Media Room, a first-floor Primary Suite for added convenience, and a great backyard oasis complete with a Covered Patio. Enhanced finishes elevate the home's allure, including exotic Wood-look Tile floors in common areas, a Stone-to-Mantel Fireplace, and a spacious Kitchen featuring custom cabinets, beautiful countertops, and built-in SS appliances. With additions like blinds and a sizeable mud-laundry room, you'll feel like every detail was thought of! Situated On a spacious lot overlooking a serene lake, this home offers community amenities like a clubhouse, trails, pool, playground, and park, enriching your lifestyle. Visit Bloomfield's Devonshire model to explore how we can make your dream home a reality!
Additional Information
- Agent Name
- Marsha Ashlock
- HOA
- Mandatory
- HOA Fees
- $186
- HOA Freq
- Quarterly
- HOA Includes
- Full Use of Facilities, Maintenance Grounds, Maintenance Structure, Management Fees
- Amenities
- Fireplace
- Main Level Rooms
- Kitchen, Bedroom, Breakfast Room, Living Room, Bedroom-Primary, Office
- Lot Size
- 6,704
- Acres
- 0.15
- Lot Description
- Few Trees, Greenbelt, Landscaped, Lrg. Backyard Grass, Sprinkler System, Subdivision
- Soil
- Unknown
- Subdivided
- No
- Interior Features
- Built-in Features, Cable TV Available, Double Vanity, Eat-in Kitchen, High Speed Internet Available, Kitchen Island, Open Floorplan, Pantry, Vaulted Ceiling(s), Walk-In Closet(s)
- Flooring
- Carpet, Ceramic Tile, Tile
- Foundation
- Slab
- Roof
- Composition
- Stories
- 2
- Fireplaces
- 1
- Fireplace Type
- Family Room, Gas, Stone
- Street Utilities
- City Sewer, City Water, Concrete, Curbs
- Heating Cooling
- Central, Fireplace(s), Natural Gas, Zoned
- Exterior
- Covered Patio/Porch, Private Yard
- Construction Material
- Brick, Rock/Stone
- Garage Spaces
- 2
- Parking Garage
- Covered, Direct Access, Driveway, Enclosed, Garage, Garage Door Opener, Garage Faces Front
- School District
- Forney Isd
- Elementary School
- Crosby
- Middle School
- Brown
- High School
- North Forney
- Possession
- Closing/Funding
- Possession
- Closing/Funding
- Community Features
- Club House, Jogging Path/Bike Path, Park, Playground, Pool
Mortgage Calculator
Listing courtesy of Marsha Ashlock from Visions Realty & Investments. Contact: 817-288-5510

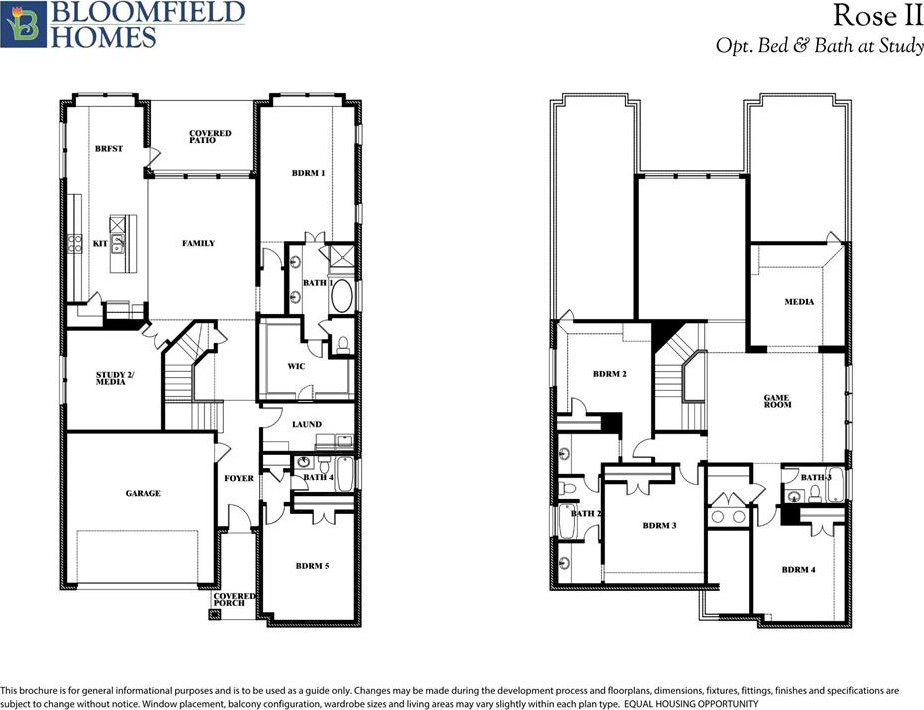
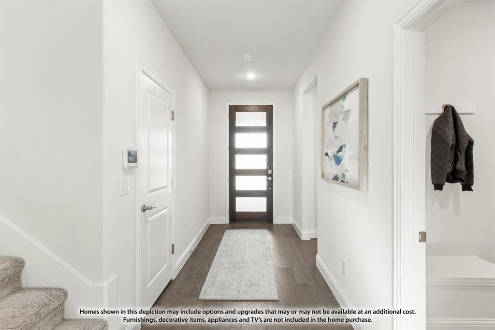
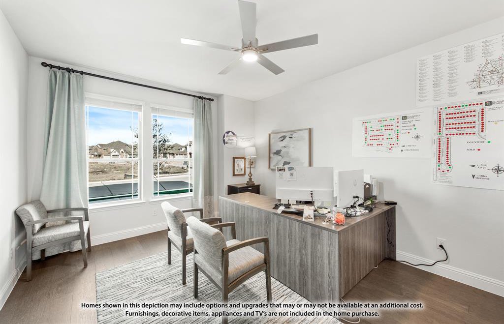





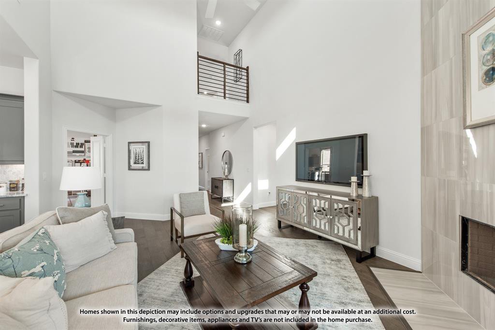
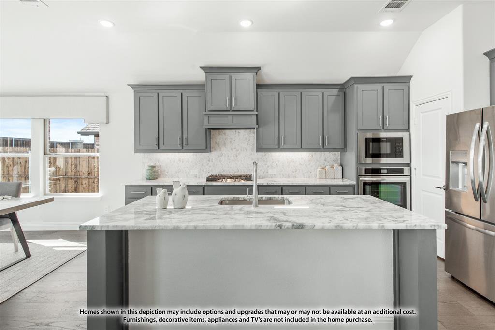


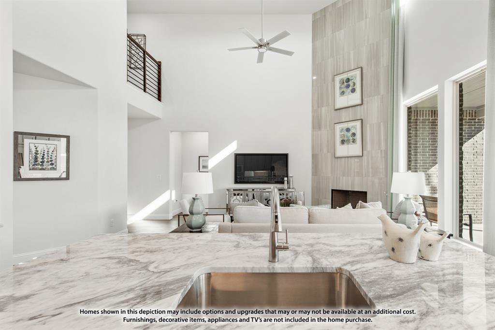
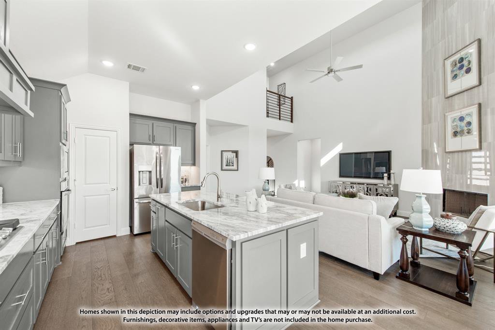
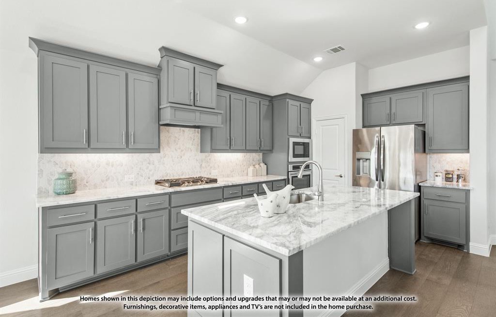

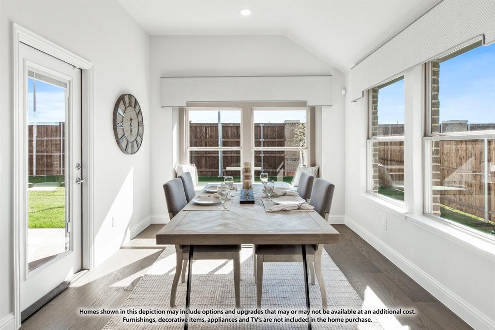
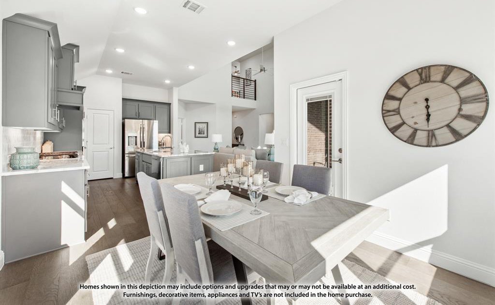

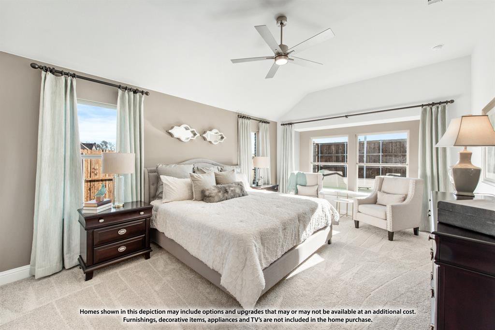
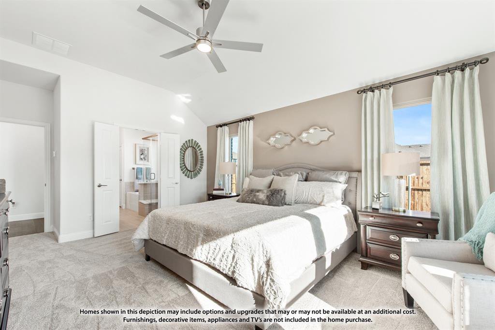
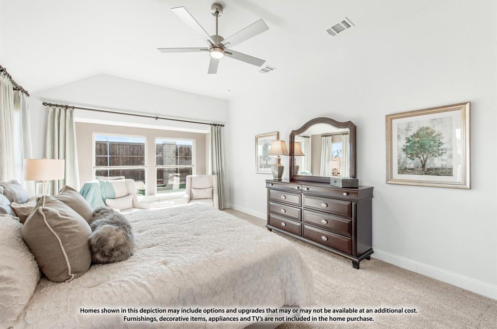

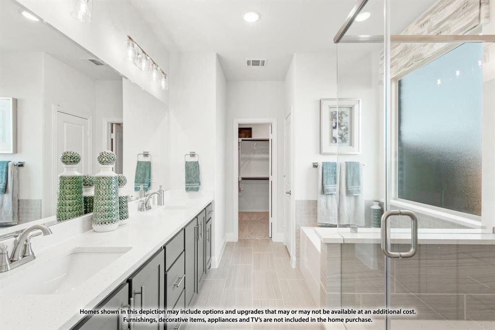
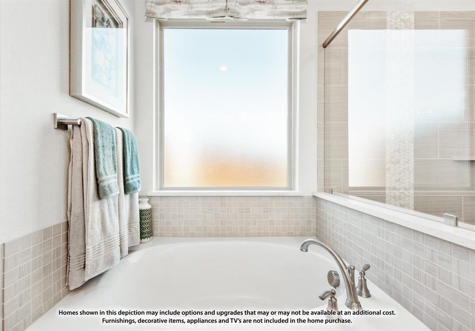
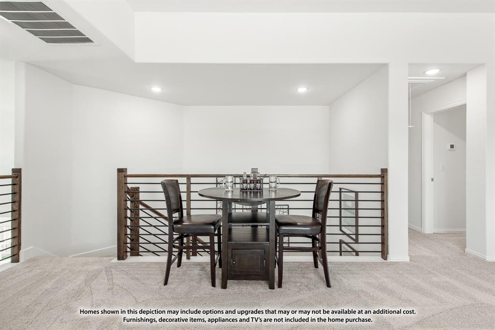
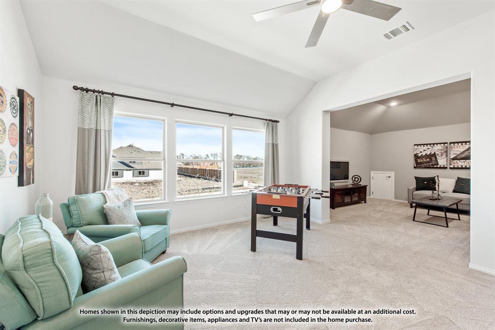
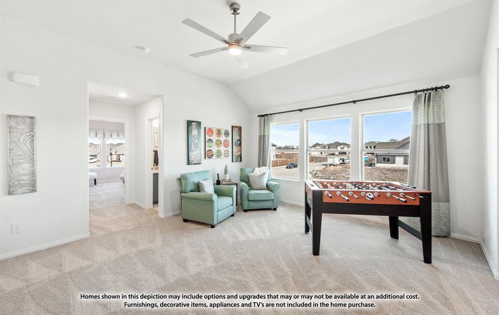
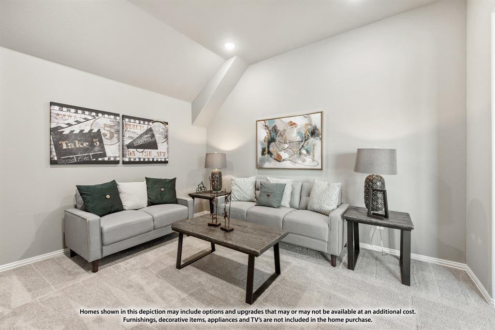


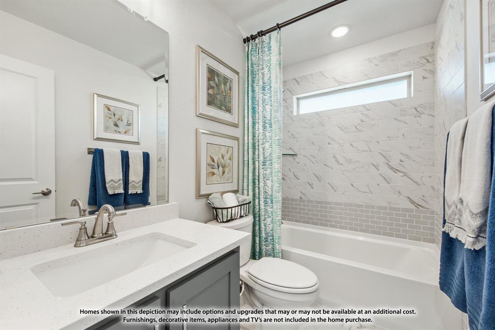

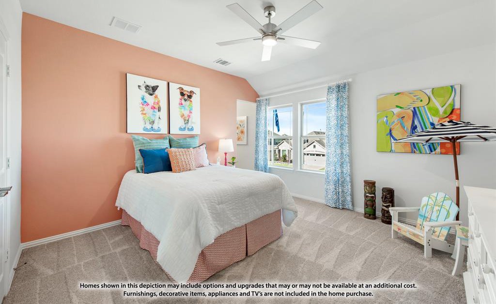

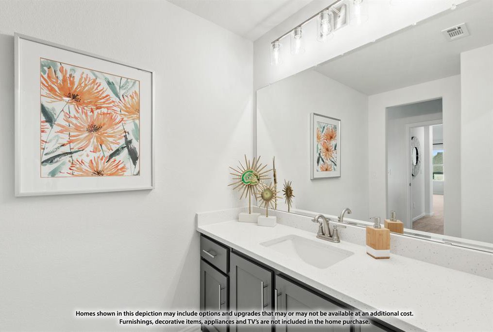
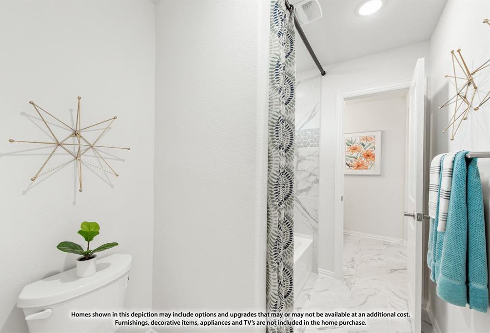

/u.realgeeks.media/forneytxhomes/header.png)