1210 Glasbury Glen Way, Forney, Texas 75126
- $420,000
- 3
- BD
- 3
- BA
- 2,103
- SqFt
- List Price
- $420,000
- Price Change
- ▼ $34,989 1713489446
- MLS#
- 20590591
- Status
- ACTIVE
- Type
- Single Family Residential
- Style
- Single Detached
- Year Built
- 2024
- Construction Status
- New Construction - Incomplete
- Bedrooms
- 3
- Full Baths
- 2
- Half Baths
- 1
- Acres
- 0.15
- Living Area
- 2,103
- County
- Kaufman
- City
- Forney
- Subdivision
- Devonshire
- Number of Stories
- 1
- Architecture Style
- Traditional
Property Description
Ready June 2024 - Step inside Bloomfield's Jasmine floor plan! This single story boasts 3 bedrooms, 2.5 baths & a Study. Contemporary layout with spacious rooms, wide hallways, and grand windows to bring a light and airy feel. Explore the heart of the home, the expansive kitchen complete with custom cabinets, spacious island, gorgeous counter tops, built-in SS gas appliances, and Wood-look Tile flooring in common areas. Open-concept Family Room comes with cozy Stone-to-Mantel gas Fireplace! Spacious Primary Suite includes large WIC, and separate shower & bathtub in the ensuite for the ultimate retreat. Notable features of this home include a Covered Patio, 2in faux wood blinds, and full landscaping in a prime location. Tall ceilings add to the allure, while the lot backing up to an open space park area offers additional tranquility. Enjoy amenities like 2 Pools, a Splash Pad, Volleyball & Basketball Courts, and Trails right at your doorstep! Visit Bloomfield at Devonshire today.
Additional Information
- Agent Name
- Marsha Ashlock
- HOA
- Mandatory
- HOA Fees
- $186
- HOA Freq
- Quarterly
- HOA Includes
- Full Use of Facilities, Maintenance Grounds, Maintenance Structure, Management Fees
- Amenities
- Fireplace
- Main Level Rooms
- Kitchen, Bedroom, Breakfast Room, Living Room, Bedroom-Primary, Office
- Lot Size
- 6,528
- Acres
- 0.15
- Lot Description
- Few Trees, Greenbelt, Landscaped, Sprinkler System, Subdivision
- Soil
- Unknown
- Subdivided
- No
- Interior Features
- Built-in Features, Cable TV Available, Double Vanity, Eat-in Kitchen, High Speed Internet Available, Kitchen Island, Open Floorplan, Pantry, Walk-In Closet(s)
- Flooring
- Carpet, Ceramic Tile, Tile
- Foundation
- Slab
- Roof
- Composition
- Stories
- 1
- Fireplaces
- 1
- Fireplace Type
- Family Room, Gas, Stone
- Street Utilities
- City Sewer, City Water, Concrete, Curbs
- Heating Cooling
- Central, Fireplace(s), Natural Gas
- Exterior
- Covered Patio/Porch, Private Yard
- Construction Material
- Brick, Rock/Stone
- Garage Spaces
- 2
- Parking Garage
- Covered, Direct Access, Driveway, Enclosed, Garage, Garage Door Opener, Garage Faces Front
- School District
- Forney Isd
- Elementary School
- Crosby
- Middle School
- Brown
- High School
- North Forney
- Possession
- Closing/Funding
- Possession
- Closing/Funding
- Community Features
- Club House, Jogging Path/Bike Path, Park, Playground, Pool
Mortgage Calculator
Listing courtesy of Marsha Ashlock from Visions Realty & Investments. Contact: 817-288-5510


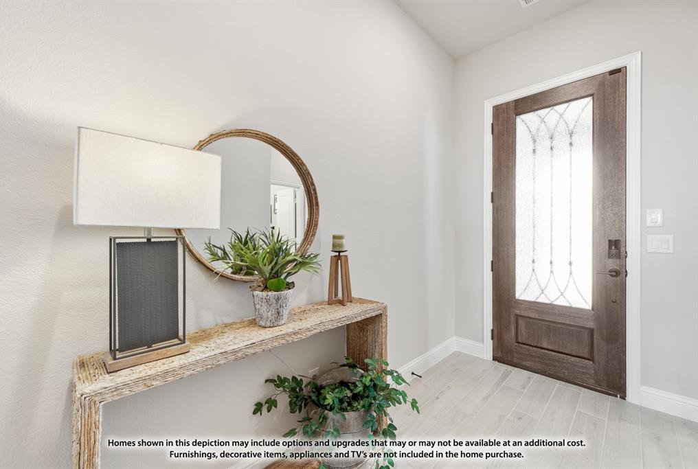


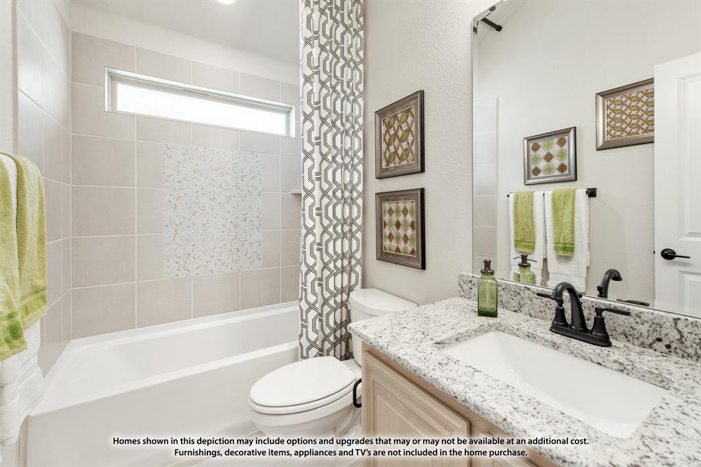

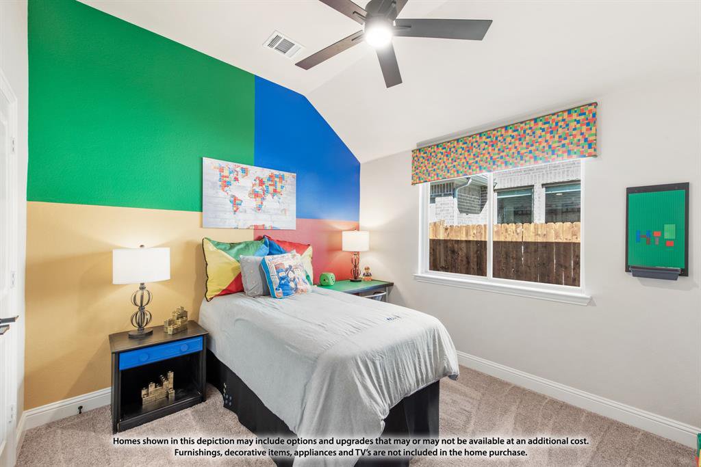
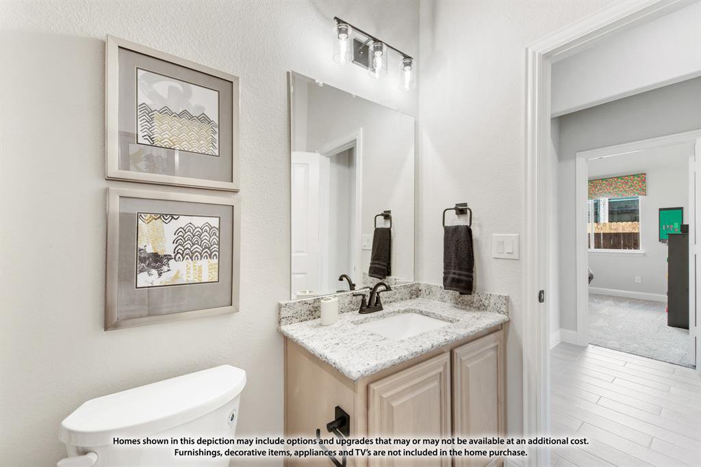
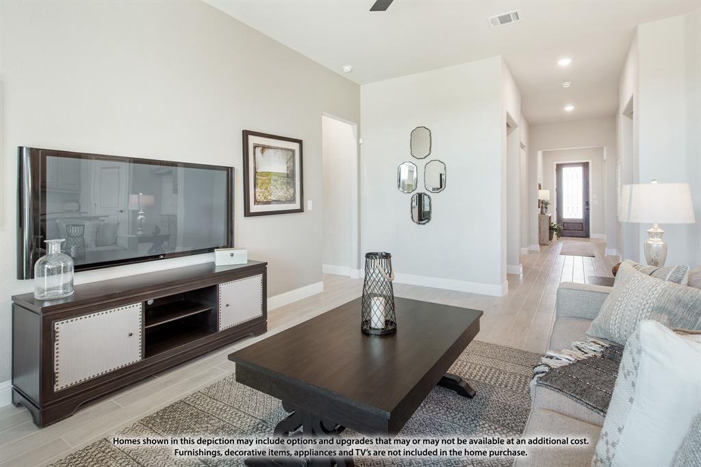





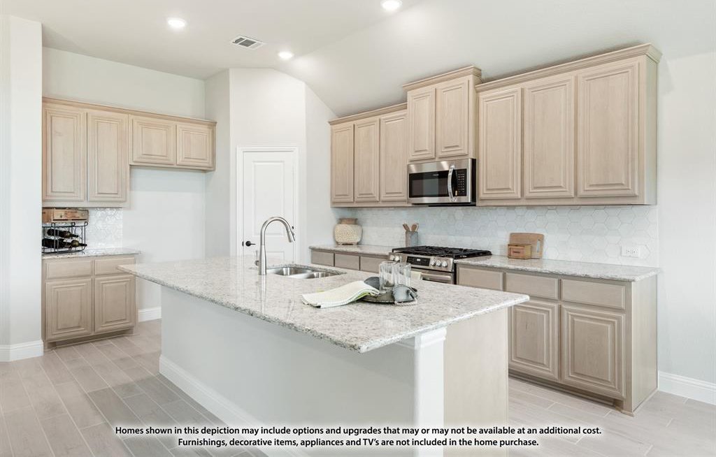


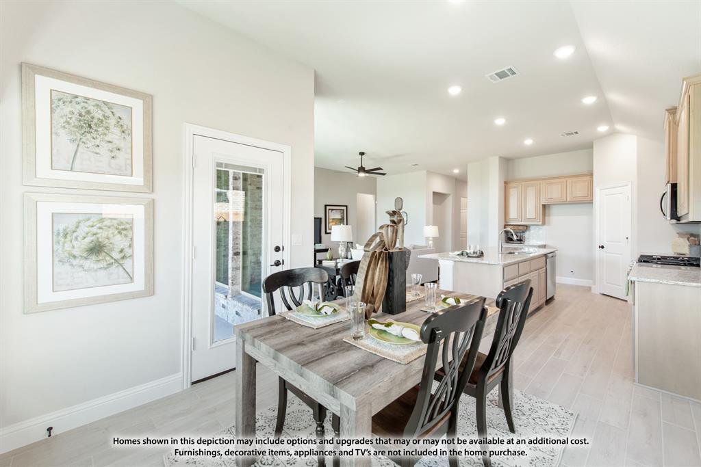
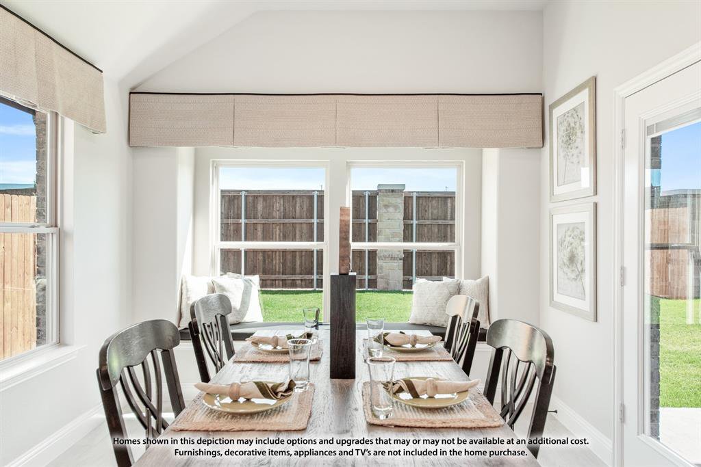


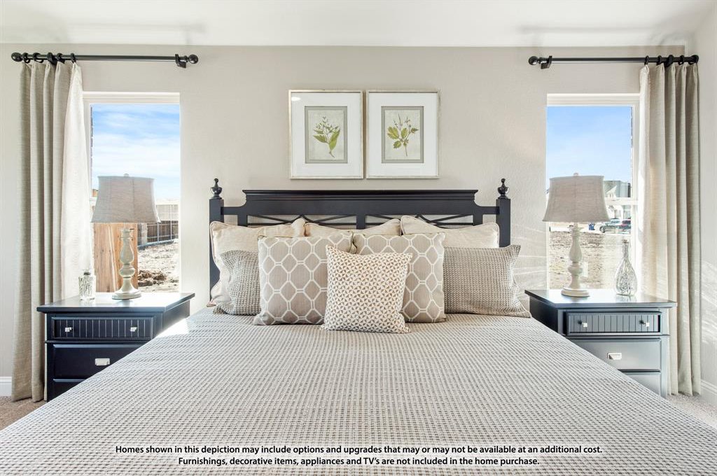
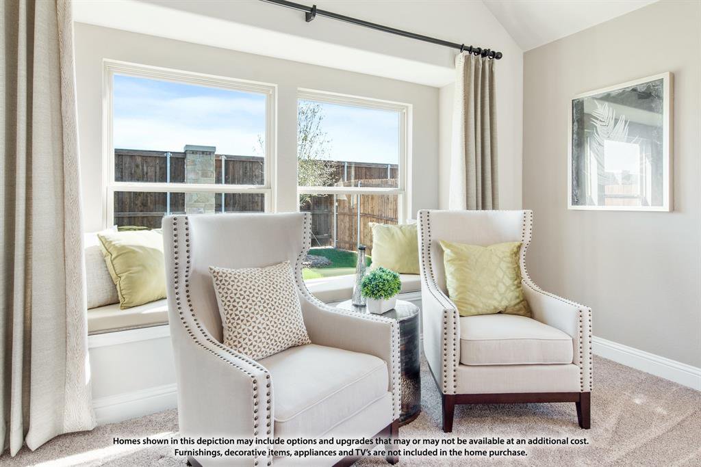



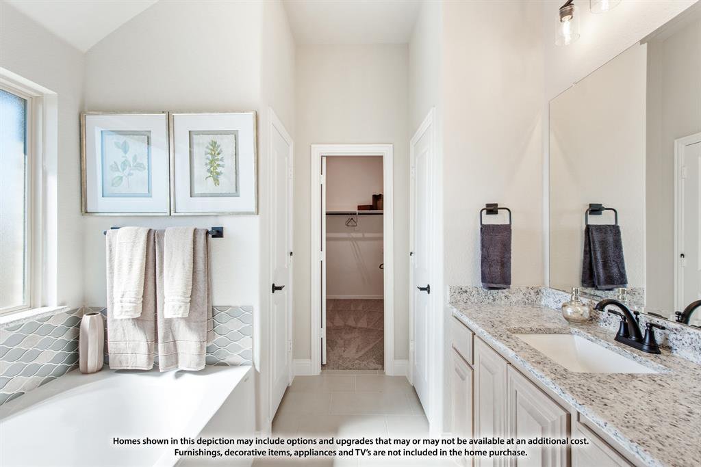

/u.realgeeks.media/forneytxhomes/header.png)