8034 Karen Lane, Terrell, Texas 75160
- $580,000
- 3
- BD
- 3
- BA
- 2,523
- SqFt
- List Price
- $580,000
- MLS#
- 20584582
- Status
- ACTIVE
- Type
- Single Family Residential
- Style
- Single Detached
- Year Built
- 2012
- Construction Status
- Preowned
- Bedrooms
- 3
- Full Baths
- 2
- Half Baths
- 1
- Acres
- 1.25
- Living Area
- 2,523
- County
- Kaufman
- City
- Terrell
- Subdivision
- Meadow Wood Park Ranch Estates
- Number of Stories
- 1
- Architecture Style
- Ranch, Traditional
Property Description
Experience Country living in this well maintained like new 3 bed 2.5 bath custom home set on a peaceful 1.25 acres. Beautiful light filled eat in kitchen with double ovens, granite and custom cabinets allow space for the whole family. Entertaining is a breeze with the dining room open to the living room which flows into the family room all with beautiful wood floors. Generous primary bedroom with ensuite bath providing dual walk in closets, seating, double sinks, separate walk in shower. Two additional bedrooms and full bath complete the layout. Step outside to see the massive 1600 sqr ft insulated workshop! In that are three separate rooms where one is air conditioned for use as an office or man cave! 20 ft covered porch attached to front of workshop. There is so much potential to be found in this additional space making it a must see! Recent updates, New dishwasher 2-2023, New high impact polymer roof 5-2023. Double pane Thermal windows 12-2022. This beauty wont last long!
Additional Information
- Agent Name
- Seth Knight
- Unexempt Taxes
- $7,460
- HOA
- Mandatory
- HOA Fees
- $360
- HOA Freq
- Annually
- HOA Includes
- Maintenance Grounds, Maintenance Structure
- Amenities
- Fireplace
- Main Level Rooms
- Kitchen, Family Room, Living Room, Breakfast Room, Bedroom, Bedroom-Primary, Dining Room, Bath-Full
- Lot Size
- 54,450
- Acres
- 1.25
- Lot Description
- Cleared, Interior Lot, Landscaped, Level, Lrg. Backyard Grass, Sprinkler System, Subdivision
- Soil
- Unknown
- Subdivided
- No
- Interior Features
- Cable TV Available, Eat-in Kitchen, Granite Counters, High Speed Internet Available, Kitchen Island, Pantry, Walk-In Closet(s)
- Flooring
- Carpet, Ceramic Tile, Wood
- Foundation
- Slab
- Roof
- Other
- Stories
- 1
- Fireplaces
- 1
- Fireplace Type
- Gas, Gas Logs, Glass Doors, Living Room
- Street Utilities
- Aerobic Septic, City Water, Electricity Connected, Propane
- Heating Cooling
- Central, Fireplace(s), Propane
- Exterior
- Covered Patio/Porch, Rain Gutters, Storage
- Construction Material
- Brick
- Garage Spaces
- 2
- Parking Garage
- Garage Single Door, Additional Parking, Concrete, Driveway, Garage Door Opener, Garage Faces Side, Side By Side
- Road Frontage Desc
- City Street
- School District
- Terrell Isd
- Elementary School
- Gilbert Willie, Sr.
- Middle School
- Furlough
- High School
- Terrell
- Possession
- 30-60 Days
- Possession
- 30-60 Days
- Community Features
- Fishing, Lake
Mortgage Calculator
Listing courtesy of Seth Knight from eXp Realty LLC. Contact: 888-519-7431
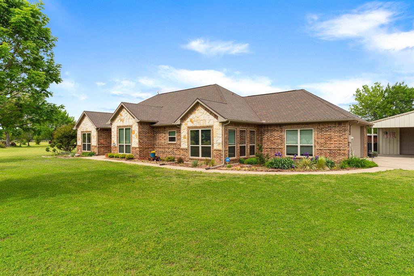
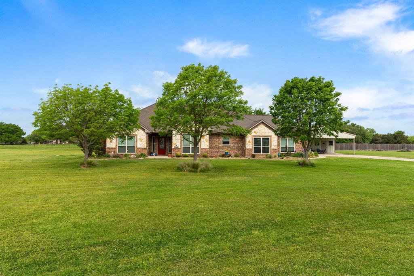
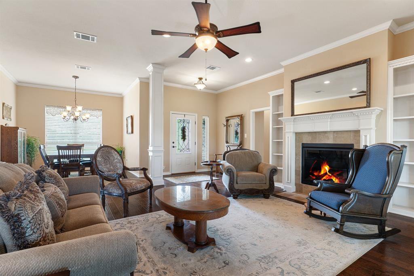
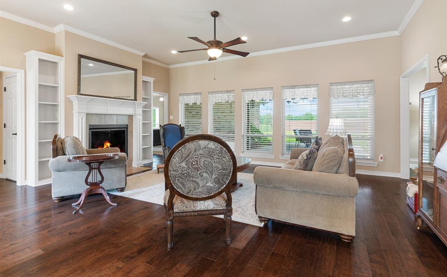
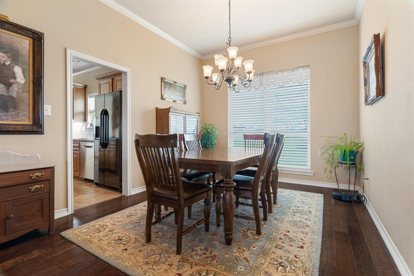
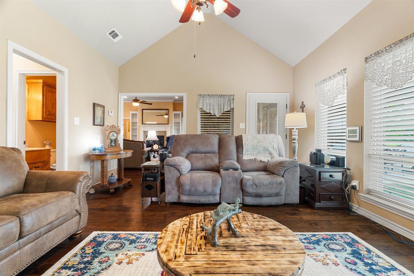
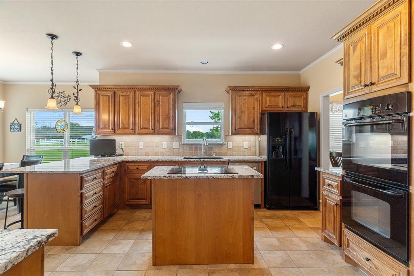
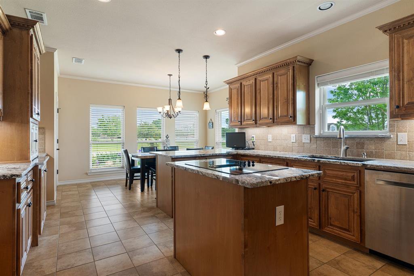
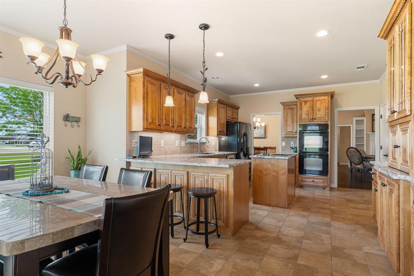
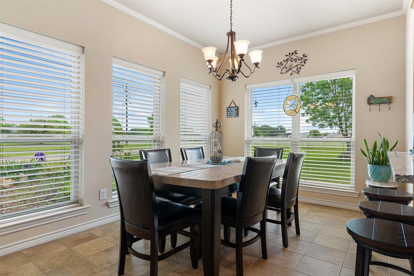
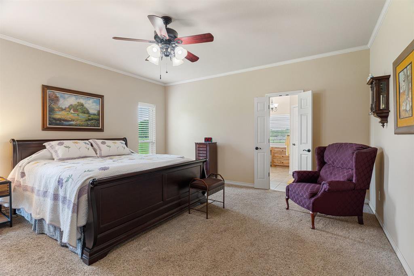
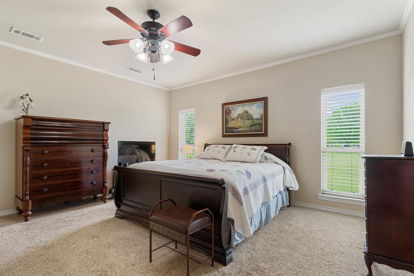
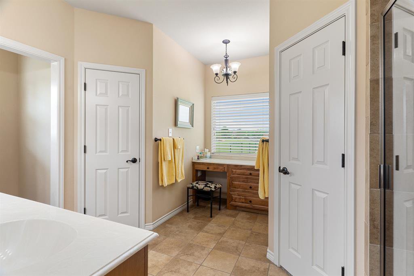
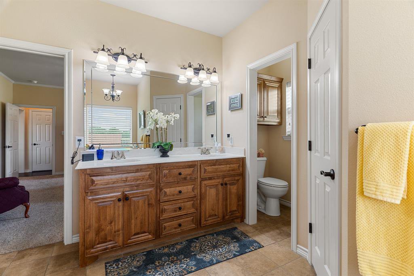
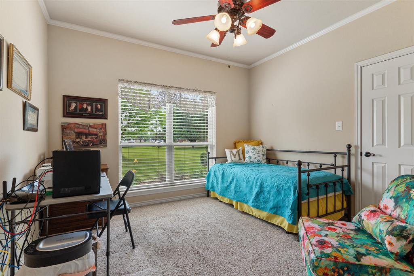
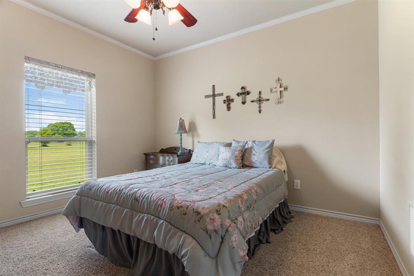
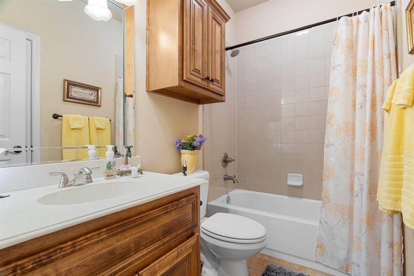
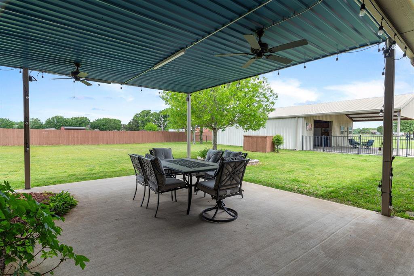
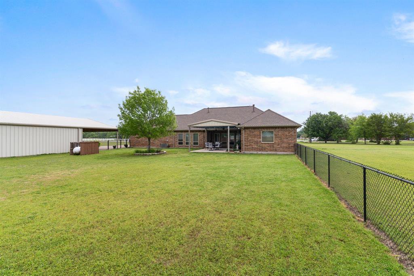
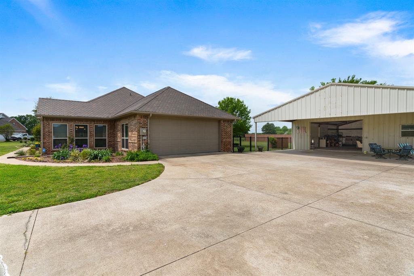
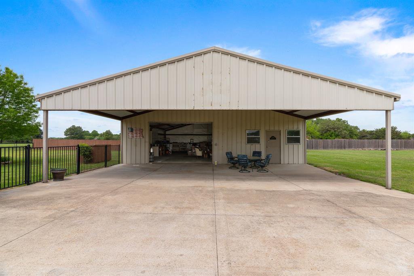
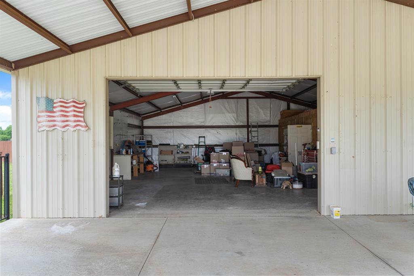
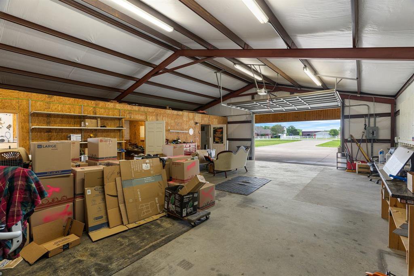
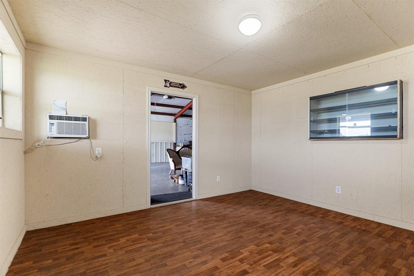
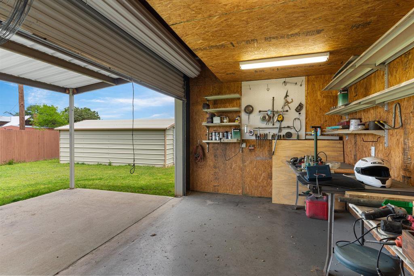
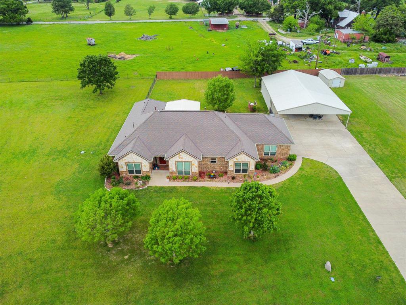
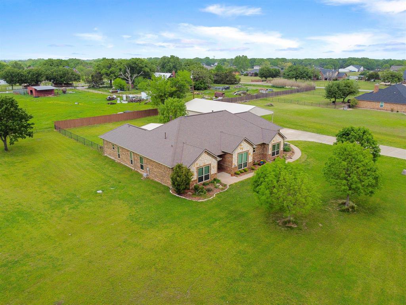
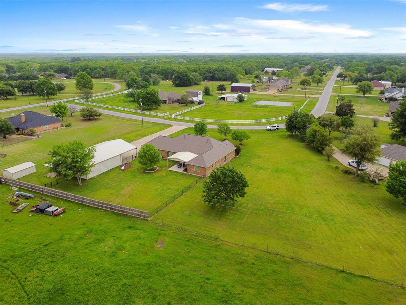
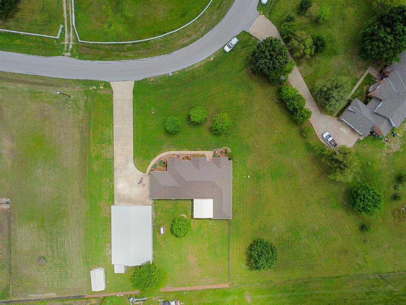
/u.realgeeks.media/forneytxhomes/header.png)