203 Jessica Court, Forney, Texas 75126
- $945,000
- 4
- BD
- 4
- BA
- 4,020
- SqFt
- List Price
- $945,000
- MLS#
- 20583977
- Status
- PENDING
- Type
- Single Family Residential
- Style
- Single Detached
- Year Built
- 2009
- Construction Status
- Preowned
- Bedrooms
- 4
- Full Baths
- 3
- Half Baths
- 1
- Acres
- 1.11
- Living Area
- 4,020
- County
- Kaufman
- City
- Forney
- Subdivision
- Dalview Estates
- Number of Stories
- 1
- Architecture Style
- Traditional
Property Description
Step into this well maintained home on a spacious 1.1-acre lot, back yard osais & pool! Located in the sought-after Dalview Estate neighborhood, this home offers an open floor plan with numerous updates. The recently renovated kitchen features fresh countertops, a sleek sink, custom range hood, and Thermador appliances. The living area is elegant with a fireplace revamped in 2023 with marble accents. New decorative lighting fixtures add a cozy ambiance throughout. Primary bathroom was completely transformed in 2023 with a spa shower, new countertops, flooring, soaking tub, and bidet. Garage includes ample storage cabinets, epoxy floor, and a new elevator lift. A modern workout room with mirrors offers the luxury of a private gym. Additional features include Gemstone outdoor lighting & a reverse osmosis water filtration system. Outside, enjoy a serene backyard with a pool, hot tub, landscaped grounds, & outdoor kitchen. Multiple seating areas are perfect for entertaining.
Additional Information
- Agent Name
- Diem Goleman
- Unexempt Taxes
- $15,651
- HOA
- Mandatory
- HOA Fees
- $275
- HOA Freq
- Annually
- HOA Includes
- Management Fees
- Amenities
- Fireplace, Pool
- Main Level Rooms
- Bedroom-Primary, Bath-Half, Bath-Primary, Dining Room, Laundry, Living Room, Kitchen, Bath-Full, Bedroom, Office, Game Room
- Lot Size
- 48,177
- Acres
- 1.11
- Lot Description
- Acreage, Few Trees, Interior Lot, Landscaped, Lrg. Backyard Grass, Sprinkler System
- Subdivided
- No
- Interior Features
- Built-in Wine Cooler, Cable TV Available, Cathedral Ceiling(s), Chandelier, Decorative Lighting, Double Vanity, Eat-in Kitchen, Elevator, Flat Screen Wiring, Granite Counters, High Speed Internet Available, In-Law Suite Floorplan, Kitchen Island, Open Floorplan, Pantry, Smart Home System, Sound System Wiring, Vaulted Ceiling(s), Walk-In Closet(s)
- Flooring
- Carpet, Ceramic Tile, Hardwood
- Foundation
- Slab
- Roof
- Composition, Shingle
- Stories
- 1
- Pool
- Yes
- Pool Features
- In Ground, Outdoor Pool, Pool/Spa Combo, Separate Spa/Hot Tub, Water Feature, Waterfall
- Pool Features
- In Ground, Outdoor Pool, Pool/Spa Combo, Separate Spa/Hot Tub, Water Feature, Waterfall
- Fireplaces
- 2
- Fireplace Type
- Brick, Decorative, Gas, Gas Logs, Living Room, Master Bedroom, Stone
- Street Utilities
- Aerobic Septic, City Water
- Heating Cooling
- Central, Fireplace(s)
- Exterior
- Attached Grill, Covered Patio/Porch, Rain Gutters, Lighting, Outdoor Grill, Outdoor Kitchen, Outdoor Living Center, Private Yard
- Construction Material
- Brick, Rock/Stone
- Garage Spaces
- 3
- Parking Garage
- Garage Double Door, Additional Parking, Circular Driveway, Concrete, Covered, Driveway, Epoxy Flooring, Garage, Garage Door Opener, Garage Faces Side, On Street
- School District
- Forney Isd
- Elementary School
- Johnson
- Middle School
- Warren
- High School
- Forney
- Possession
- Closing/Funding
- Possession
- Closing/Funding
- Restrictions
- No Known Restriction(s)
Mortgage Calculator
Listing courtesy of Diem Goleman from Competitive Edge Realty LLC. Contact: 214-783-8094





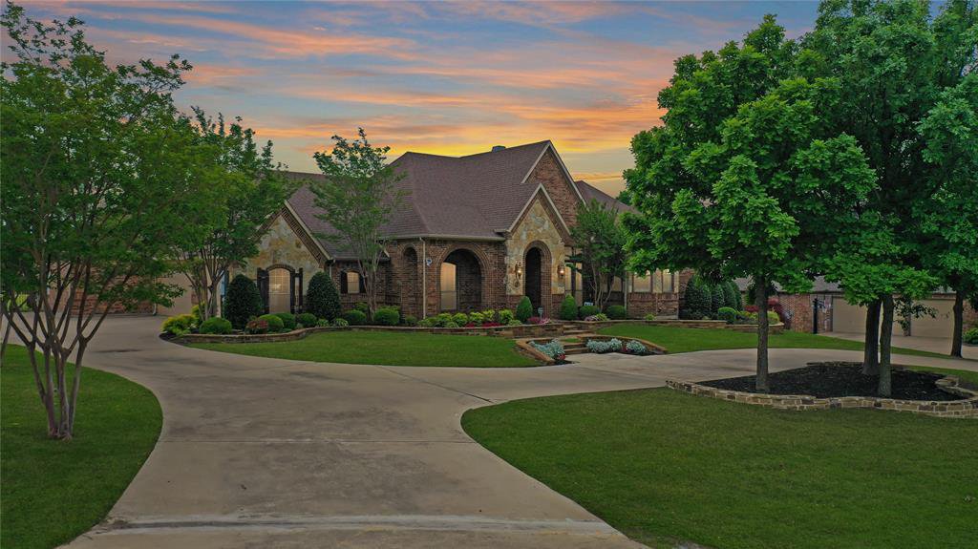

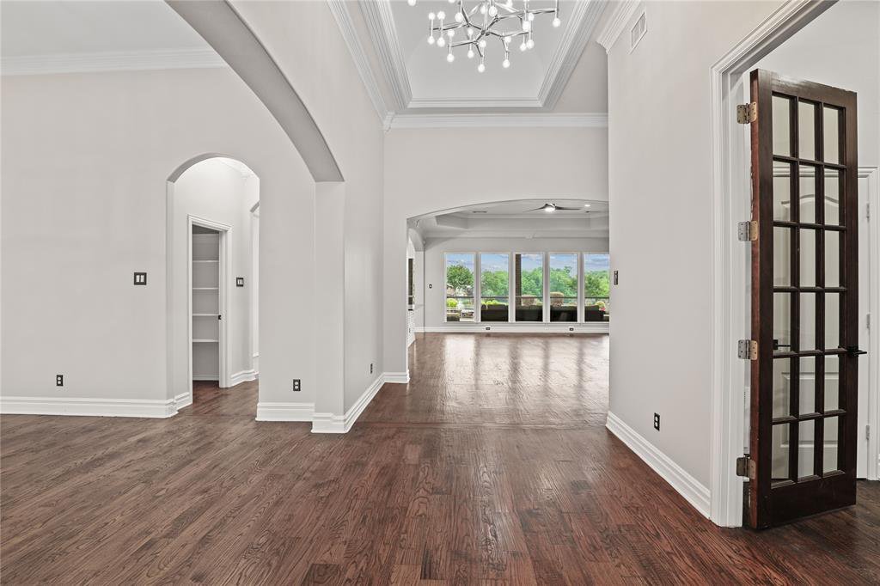
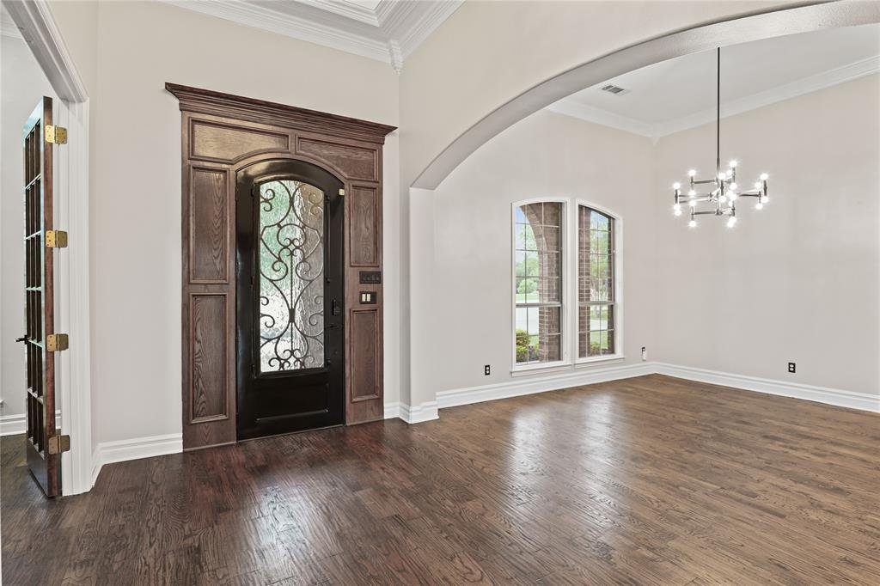

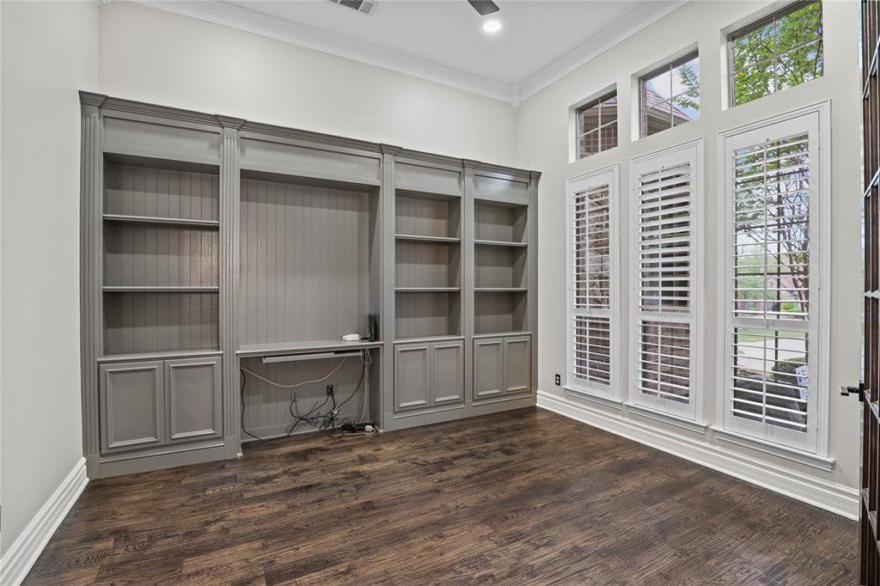









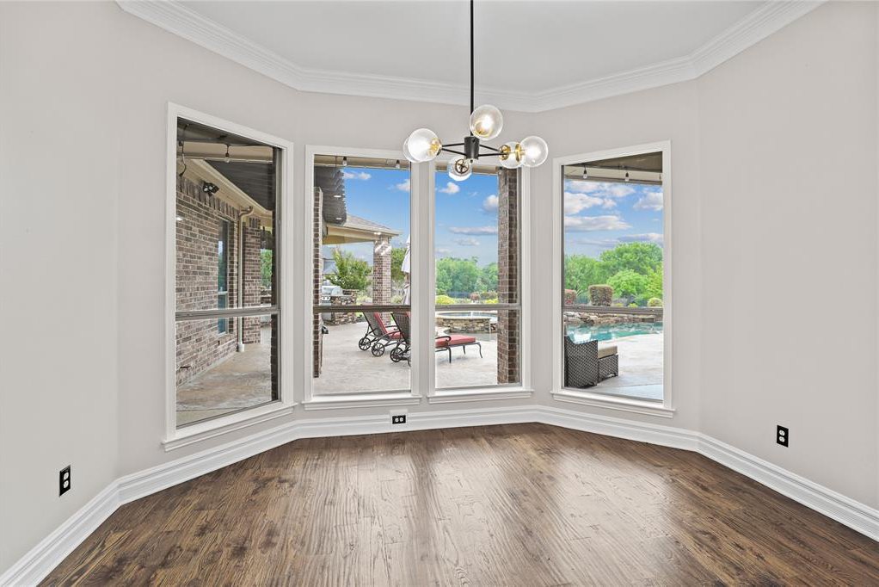
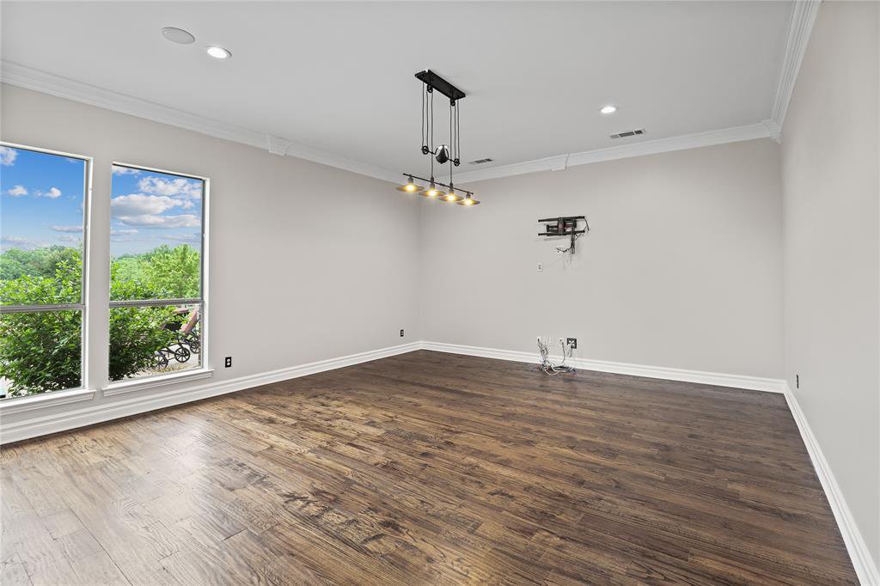










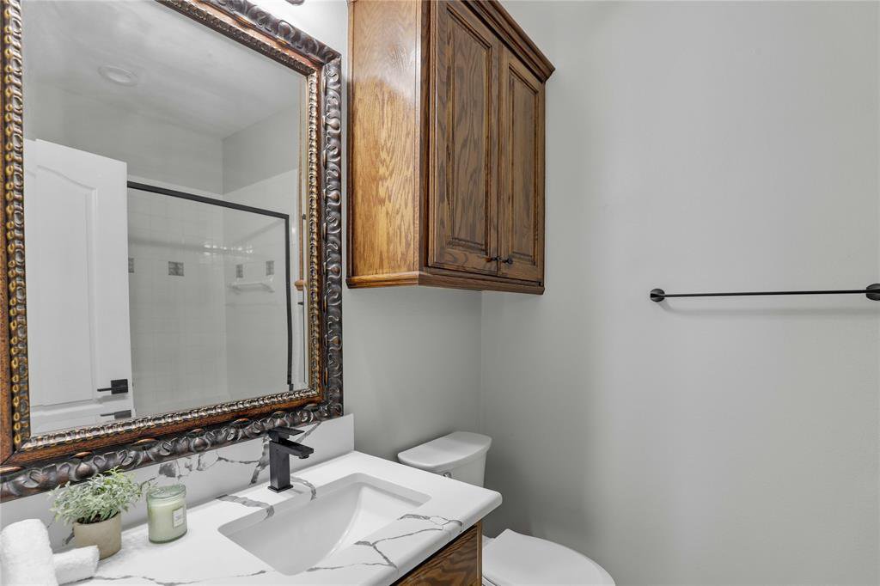





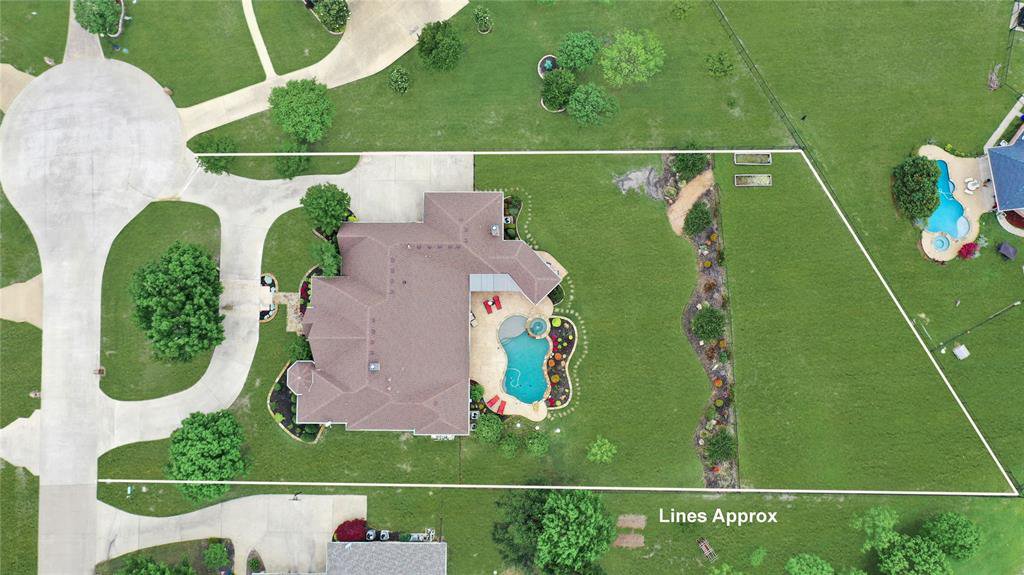

/u.realgeeks.media/forneytxhomes/header.png)