1118 Ranger Road, Forney, Texas 75126
- $480,000
- 4
- BD
- 3
- BA
- 3,301
- SqFt
- List Price
- $480,000
- MLS#
- 20573842
- Status
- ACTIVE
- Type
- Single Family Residential
- Style
- Single Detached
- Year Built
- 2017
- Construction Status
- Preowned
- Bedrooms
- 4
- Full Baths
- 3
- Acres
- 0.22
- Living Area
- 3,301
- County
- Kaufman
- City
- Forney
- Subdivision
- Villages Of Fox Hollow Ph 2
- Number of Stories
- 2
- Architecture Style
- Traditional
Property Description
Located in the heart of Forney this exquisite 4-bedroom, 3-bathroom residence combines elegance & comfort, making it the perfect sanctuary for you & your loved ones. The spacious open living seamlessly connects the dining space, kitchen & the living area. The chef's dream kitchen is equipped with stainless appliances & ample storage. The perfectly designed flex space with glass framed doors is great for your home office. The master suite is a private retreat with its luxurious bathroom & walk-in closet. There is a secondary bedroom & additional full bath on the 1st floor. As you walk upstairs you will find the media, gameroom, 3rd full bath & 2 additional bedrooms with plenty of space for family & guests. The massive 3-car garage provides ample space for vehicles and storage. Located in the desirable Fox Hollow neighborhood, this home offers peace & privacy while being close to top-rated schools, shopping, dining and easey access to HWY 20 & 80. Search address on YouTube for videos.
Additional Information
- Agent Name
- Sara Hudler
- Unexempt Taxes
- $10,901
- HOA
- Mandatory
- HOA Fees
- $250
- HOA Freq
- Annually
- HOA Includes
- Full Use of Facilities, Management Fees
- Amenities
- Fireplace
- Main Level Rooms
- Kitchen, Bedroom, Dining Room, Living Room, Bath-Full, Bedroom-Primary, Laundry, Bath-Primary, Office
- Lot Size
- 9,583
- Acres
- 0.22
- Lot Description
- Interior Lot, Landscaped, Lrg. Backyard Grass, Subdivision
- Subdivided
- No
- Interior Features
- Cable TV Available, High Speed Internet Available, Kitchen Island, Vaulted Ceiling(s)
- Flooring
- Carpet, Ceramic Tile
- Foundation
- Slab
- Roof
- Composition
- Stories
- 2
- Fireplaces
- 1
- Fireplace Type
- Living Room
- Street Utilities
- Cable Available, Electricity Connected, Sidewalk
- Heating Cooling
- Central, Electric
- Exterior
- Covered Patio/Porch
- Construction Material
- Brick
- Garage Spaces
- 3
- Parking Garage
- Garage Double Door, Garage Single Door, Garage Faces Front
- School District
- Forney Isd
- Elementary School
- Claybon
- Middle School
- Warren
- High School
- Forney
- Possession
- Negotiable
- Possession
- Negotiable
- Community Features
- Club House, Community Pool, Community Sprinkler, Fishing, Park, Perimeter Fencing, Playground, Pool, Sidewalks
Mortgage Calculator
Listing courtesy of Sara Hudler from Coldwell Banker Apex, REALTORS. Contact: 806-543-1125
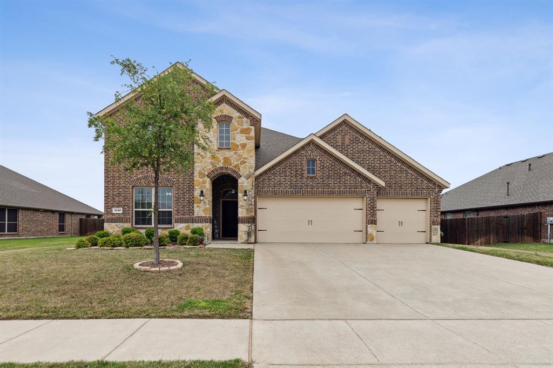

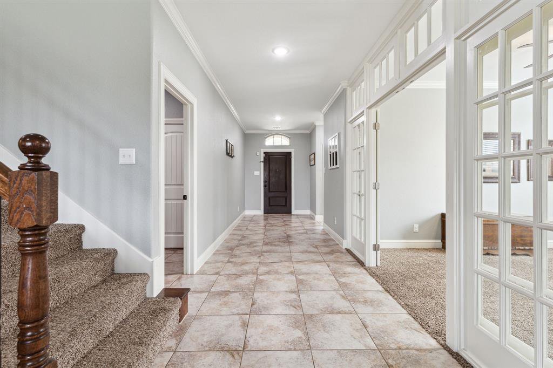
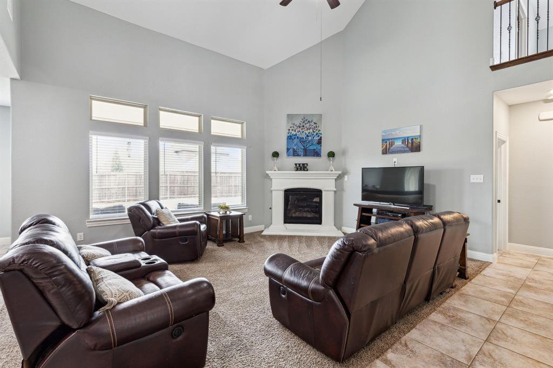


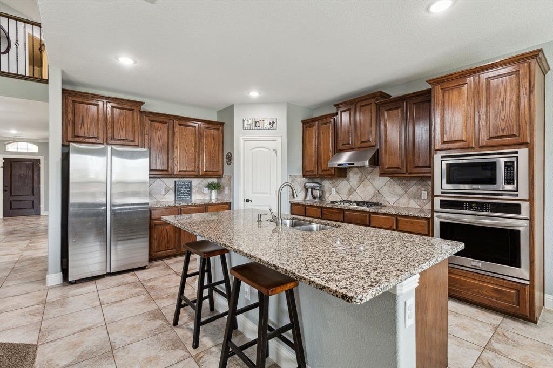

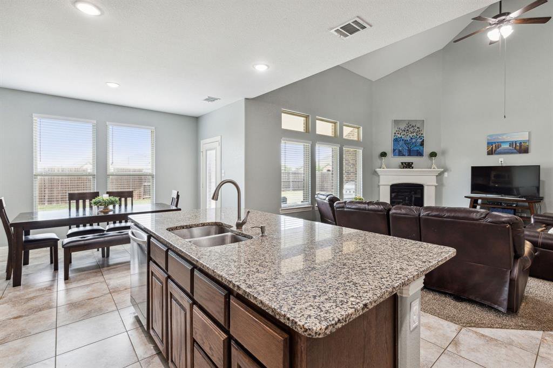
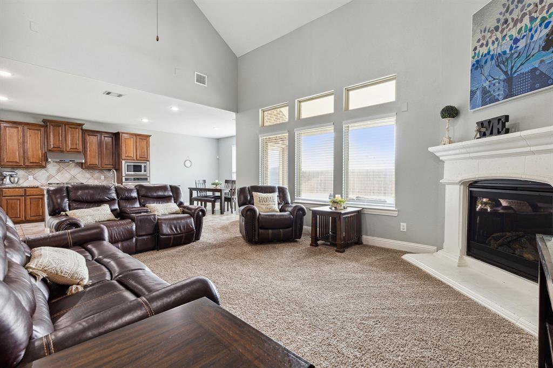


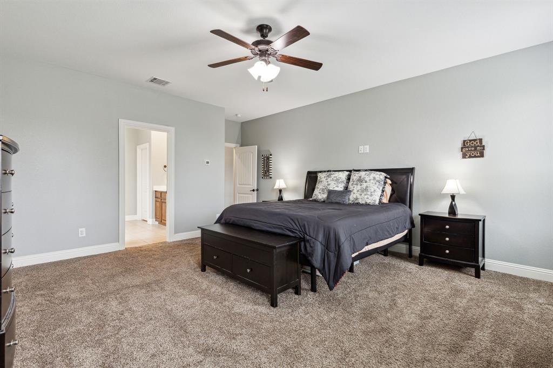

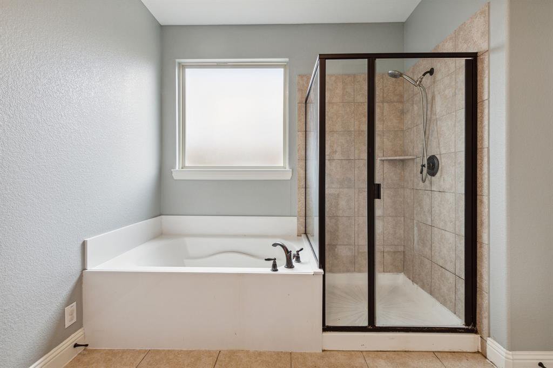





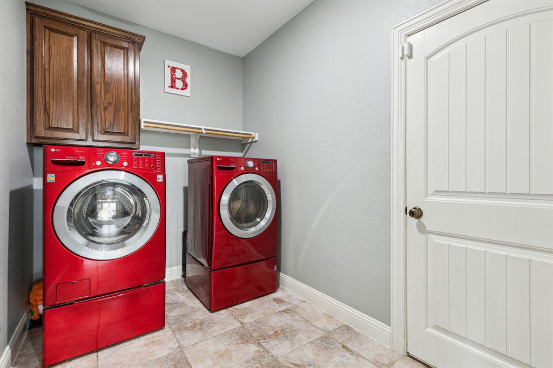

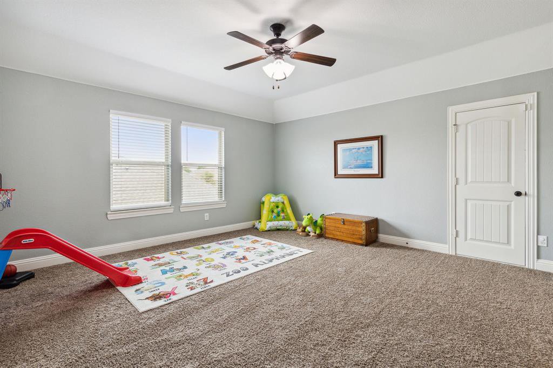
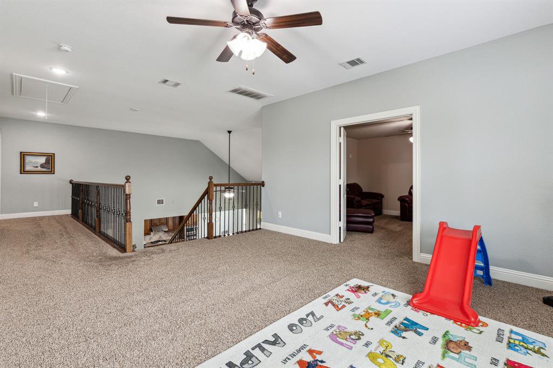


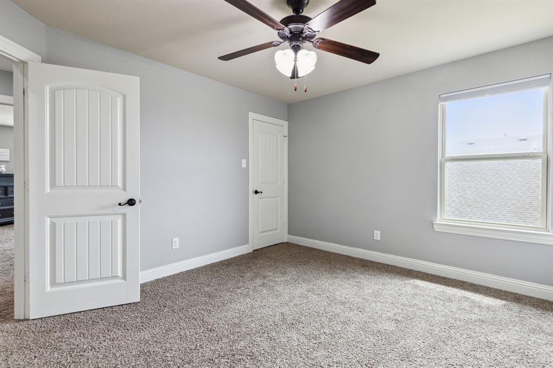



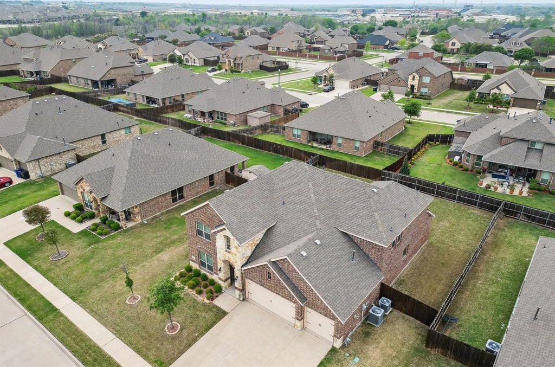


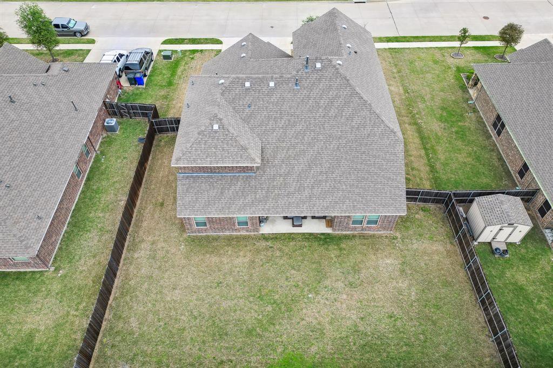
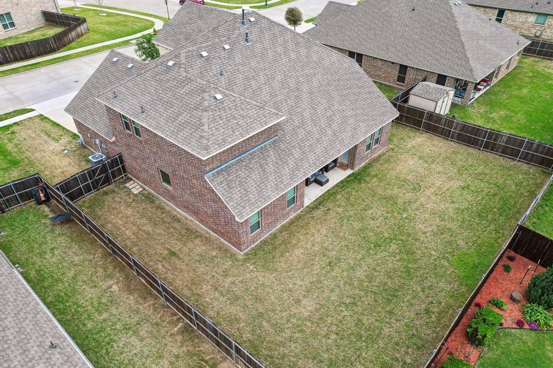


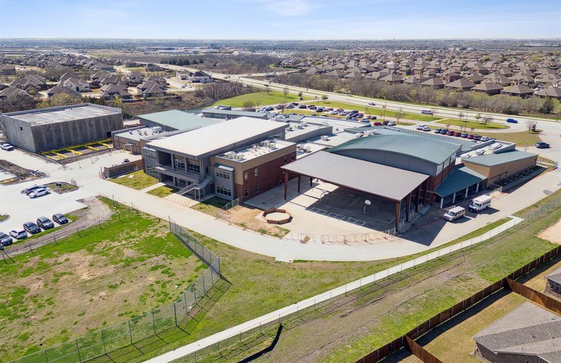
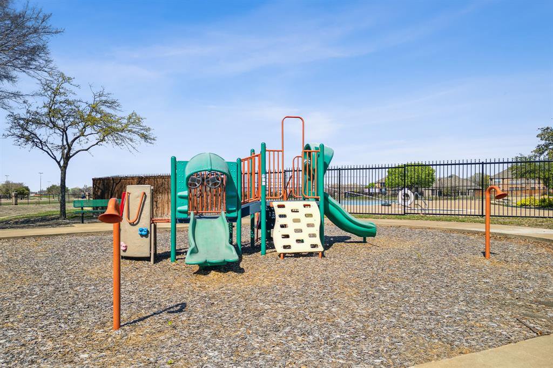

/u.realgeeks.media/forneytxhomes/header.png)