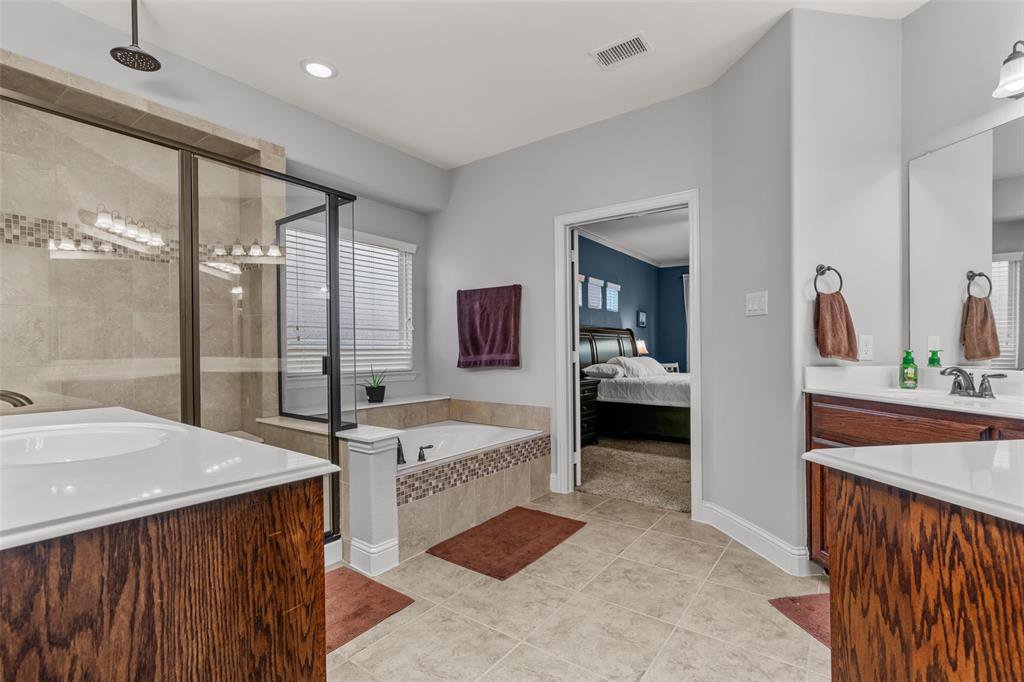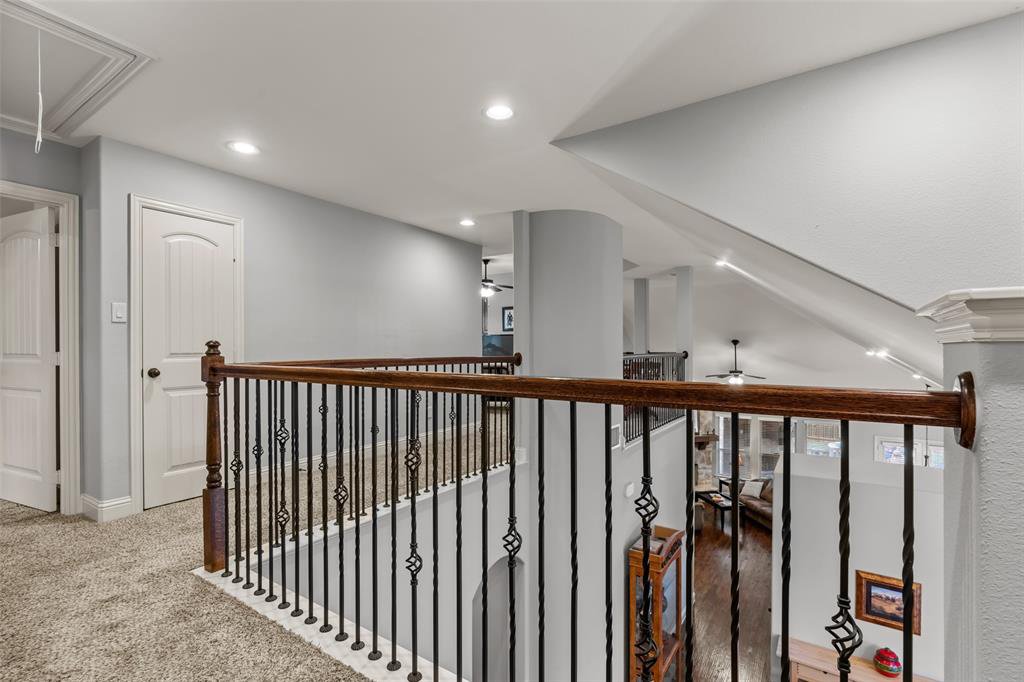1100 Brigham Drive, Forney, Texas 75126
- $560,000
- 4
- BD
- 4
- BA
- 3,484
- SqFt
- List Price
- $560,000
- Price Change
- ▼ $20,000 1713313939
- MLS#
- 20567711
- Status
- ACTIVE
- Type
- Single Family Residential
- Style
- Single Detached
- Year Built
- 2015
- Construction Status
- Preowned
- Bedrooms
- 4
- Full Baths
- 3
- Half Baths
- 1
- Acres
- 0.19
- Living Area
- 3,484
- County
- Kaufman
- City
- Forney
- Subdivision
- Devonshire Ph 1b
- Number of Stories
- 2
- Architecture Style
- Traditional
Property Description
Discover the charm and welcoming vibe of your new home. A place where every corner is a canvas for creating moments filled with laughter, entertainment, and heartwarming memories. Situated in the beautiful Devonshire community, this inviting home offers a unique blend of comfort and convenience. The soothing waters of your heated pool and hot tub and the communal glow of the outdoor kitchen and living space turns every gathering into a celebration, every moment a chance to make memories that last. Inside, the atmosphere of connectivity continues with versatile living areas. Choose the cozy downstairs for quiet nights or escalate the excitement in the private theater, watching the latest hits. A game room awaits for spirited nights of friendly competition. When the day draws to a close, the downstairs primary suite offers a tranquil retreat for rejuvenation. Embrace the sustainable living with solar panels, ensuring an owned system that benefits both your wallet and the planet.
Additional Information
- Agent Name
- Dawn Mcnary
- Unexempt Taxes
- $11,519
- HOA
- Mandatory
- HOA Fees
- $154
- HOA Freq
- Quarterly
- HOA Includes
- Full Use of Facilities, Maintenance Grounds, Management Fees
- Other Equipment
- Other
- Amenities
- Fireplace, Pool
- Main Level Rooms
- Breakfast Room, Living Room, Office, Kitchen, Laundry, Bath-Full, Bedroom-Primary
- Lot Size
- 8,276
- Acres
- 0.19
- Lot Description
- Corner Lot, Sprinkler System
- Subdivided
- No
- Interior Features
- Built-in Wine Cooler, Cable TV Available, Decorative Lighting, Double Vanity, Dry Bar, Eat-in Kitchen, Flat Screen Wiring, Granite Counters, High Speed Internet Available, Open Floorplan, Pantry, Vaulted Ceiling(s), Walk-In Closet(s), Wet Bar
- Flooring
- Carpet, Ceramic Tile, Hardwood
- Foundation
- Slab
- Roof
- Composition
- Stories
- 2
- Pool
- Yes
- Pool Features
- Gunite, Heated, In Ground, Pool Sweep, Pool/Spa Combo
- Pool Features
- Gunite, Heated, In Ground, Pool Sweep, Pool/Spa Combo
- Fireplaces
- 2
- Fireplace Type
- Gas Logs, Gas Starter, Living Room, See Remarks, Stone, Wood Burning
- Street Utilities
- Co-op Electric, MUD Water, Sidewalk, Underground Utilities
- Heating Cooling
- Active Solar, Electric, Natural Gas, Solar
- Exterior
- Attached Grill, Covered Deck, Gas Grill, Rain Gutters, Lighting, Outdoor Kitchen, Outdoor Living Center
- Construction Material
- Brick, Fiber Cement, Rock/Stone
- Garage Spaces
- 2
- Parking Garage
- Garage Double Door
- School District
- Forney Isd
- Elementary School
- Griffin
- Middle School
- Brown
- High School
- North Forney
- Possession
- Closing/Funding, Negotiable
- Possession
- Closing/Funding, Negotiable
Mortgage Calculator
Listing courtesy of Dawn Mcnary from Ebby Halliday, REALTORS. Contact: 860-575-5001

























/u.realgeeks.media/forneytxhomes/header.png)