519 Amesbury Drive, Forney, Texas 75126
- $489,809
- 4
- BD
- 3
- BA
- 2,521
- SqFt
- List Price
- $489,809
- Price Change
- ▼ $20,000 1711148568
- MLS#
- 20567080
- Status
- ACTIVE
- Type
- Single Family Residential
- Style
- Single Detached
- Year Built
- 2023
- Construction Status
- New Construction - Incomplete
- Bedrooms
- 4
- Full Baths
- 3
- Acres
- 0.21
- Living Area
- 2,521
- County
- Kaufman
- City
- Forney
- Subdivision
- Fox Hollow
- Number of Stories
- 1
- Architecture Style
- Traditional
Property Description
Est. Complete June 2024! Don't let the square footage fool you, Bloomfield's Caraway checks off all the boxes with 4 bdrms, 3 baths, and a 2-car garage with a cedar door. This stunning one-story home boasts a transitional, open-concept layout adorned with Wood flooring, a fireplace with gas logs, and large windows that flood the space with natural light. Primary Suite features separate vanities and a WIC with secondary access to the laundry room. On the opposite side, discover a sizable Junior Suite + 2 additional bdrms sharing a full hallway bath. The Deluxe Kitchen boasts custom cabinetry with under lighting, built-in SS appliances, a large walk-in pantry, and quartz countertops throughout. Outdoor features include a brick front exterior, cedar garage door, and an inviting 8' front door with rain glass. Plus, enjoy the added benefits of gutters, uplighting, and a full irrigation system. Visit Bloomfield at Fox Hollow today to explore this remarkable home!
Additional Information
- Agent Name
- Marsha Ashlock
- HOA
- Mandatory
- HOA Fees
- $250
- HOA Freq
- Annually
- HOA Includes
- Maintenance Grounds, Maintenance Structure, Management Fees
- Amenities
- Fireplace
- Main Level Rooms
- Kitchen, Bedroom, Breakfast Room, Living Room, Bedroom-Primary
- Lot Dimensions
- 79x114
- Lot Size
- 9,118
- Acres
- 0.21
- Lot Description
- Few Trees, Interior Lot, Landscaped, Sprinkler System, Subdivision
- Soil
- Other
- Subdivided
- No
- Interior Features
- Built-in Features, Cable TV Available, Decorative Lighting, Double Vanity, Eat-in Kitchen, High Speed Internet Available, Kitchen Island, Open Floorplan, Pantry, Walk-In Closet(s)
- Flooring
- Carpet, Tile, Wood
- Foundation
- Slab
- Roof
- Composition
- Stories
- 1
- Fireplaces
- 1
- Fireplace Type
- Family Room, Gas Logs
- Street Utilities
- City Sewer, City Water, Concrete, Curbs
- Heating Cooling
- Central, Fireplace(s), Natural Gas
- Exterior
- Covered Patio/Porch, Rain Gutters, Lighting, Private Yard
- Construction Material
- Brick
- Garage Spaces
- 2
- Parking Garage
- Covered, Driveway, Garage, Garage Door Opener, Garage Faces Front
- School District
- Forney Isd
- Elementary School
- Henderson
- Middle School
- Warren
- High School
- Forney
- Possession
- Closing/Funding
- Possession
- Closing/Funding
Mortgage Calculator
Listing courtesy of Marsha Ashlock from Visions Realty & Investments. Contact: 817-288-5510










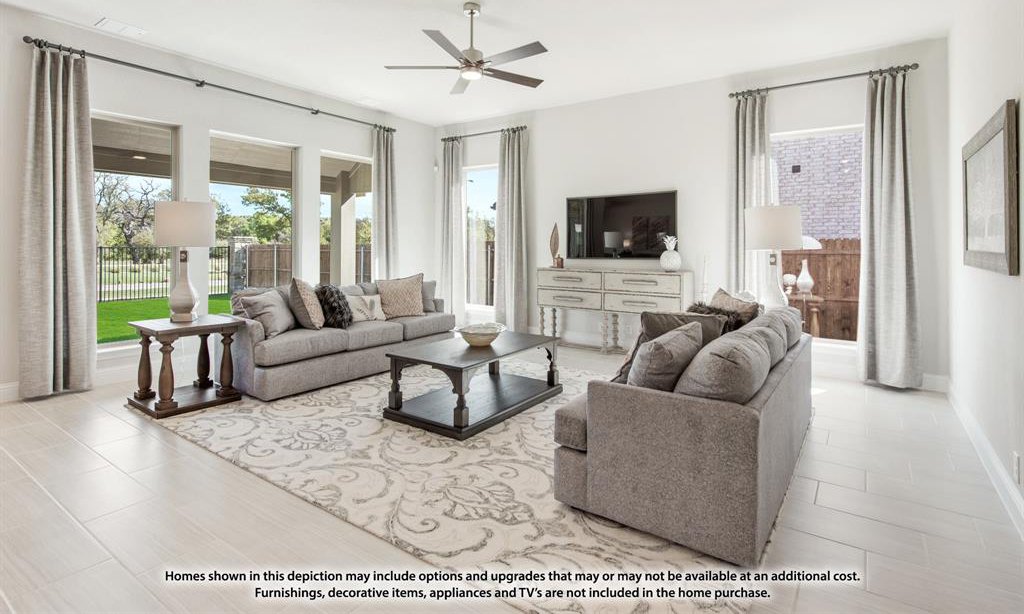




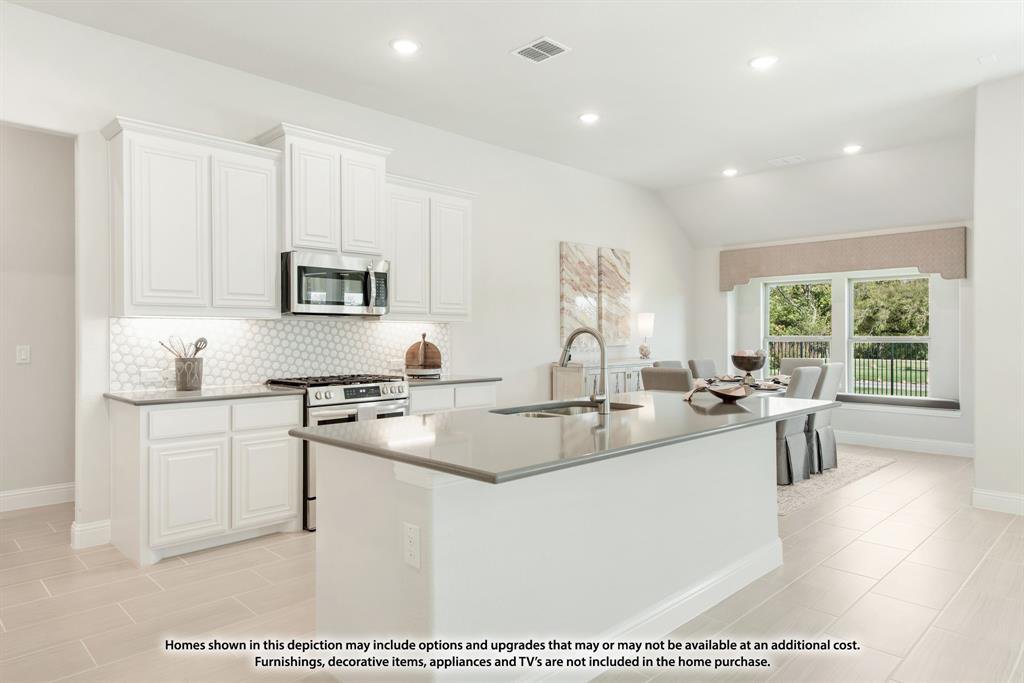




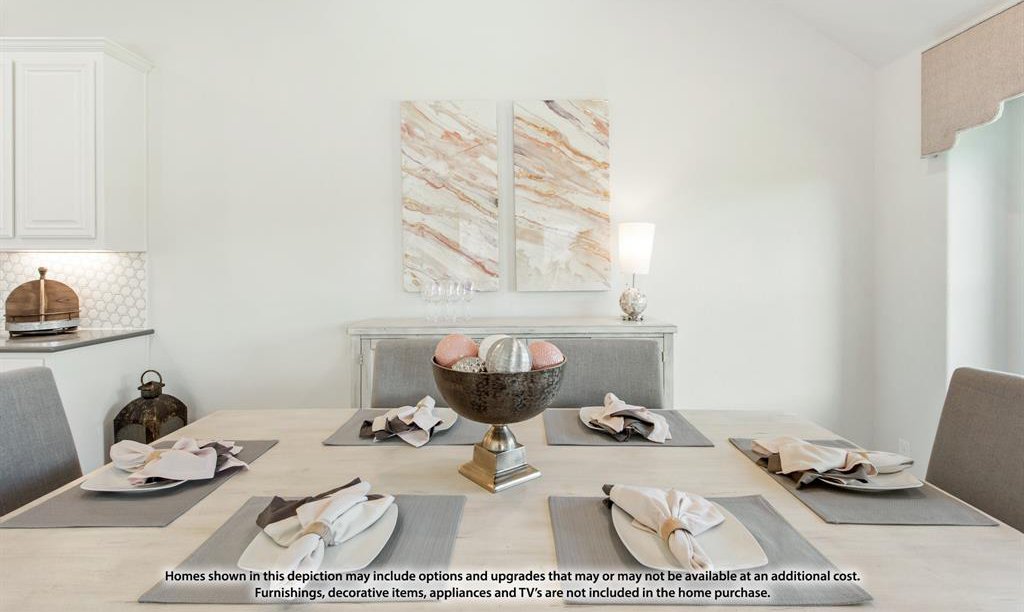

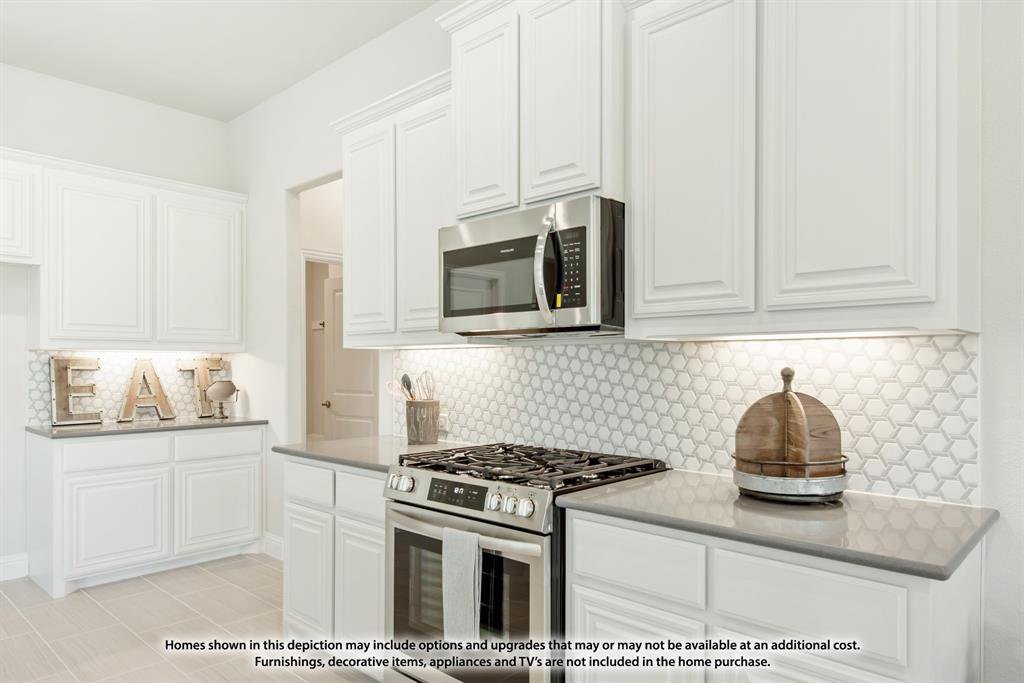








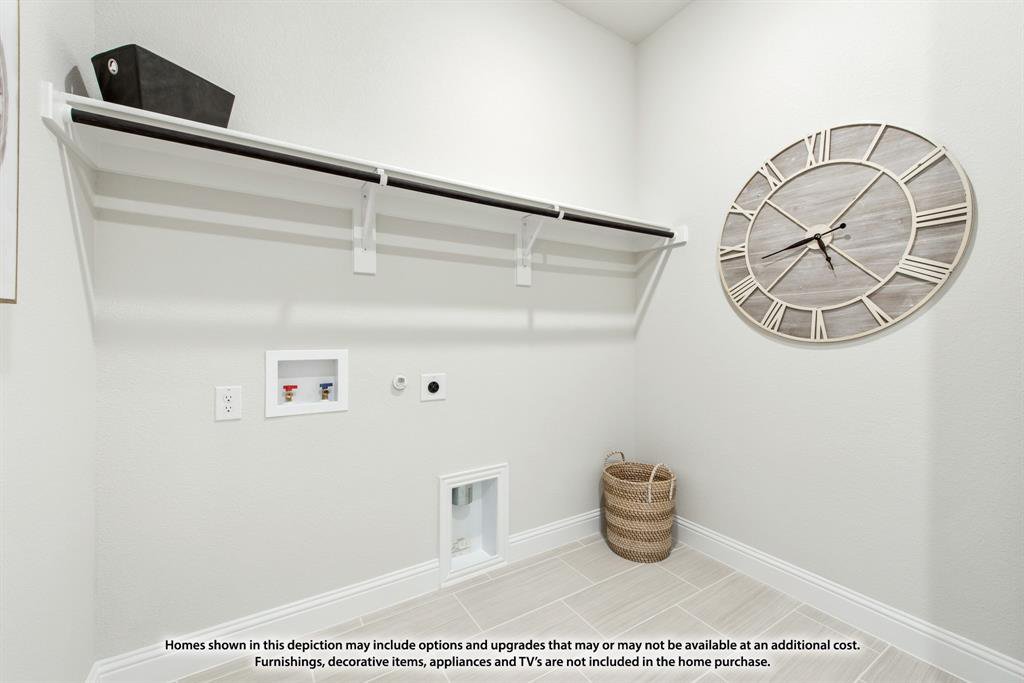
/u.realgeeks.media/forneytxhomes/header.png)