809 Blue Heron Drive, Forney, Texas 75126
- $739,900
- 5
- BD
- 4
- BA
- 4,024
- SqFt
- List Price
- $739,900
- MLS#
- 20561075
- Status
- ACTIVE
- Type
- Single Family Residential
- Style
- Single Detached
- Year Built
- 2022
- Construction Status
- Preowned
- Bedrooms
- 5
- Full Baths
- 4
- Acres
- 0.32
- Living Area
- 4,024
- County
- Kaufman
- City
- Forney
- Subdivision
- Grayhawk Add
- Number of Stories
- 2
- Architecture Style
- Traditional
Property Description
Like new, absolutely incredible 5 bedroom 4 bath with 4 large living areas plus sparkling pool, oversized covered patio overlooking large, private backyard. Open floor plan includes chef's dream kitchen opening onto lovely family room that includes floor to ceiling stone fireplace. Kitchen includes center island, stainless steel appliances, quartz countertops, an abundance of cabinetry and opens onto butler's panty coffee bar. Beautifully detailed dining room is ideal for hosting family dinners & events. Downstairs master retreat features spacious master bedroom with sitting area opening onto master bath with spa style shower, garden tub, his & her vanities with make up bar, & walk in closet. Other amenities include media room, game room,2nd living area, guest bedroom with private full bath, two auxiliary bedrooms with roomy closets & spacious breakfast area overlooking patio, extended covered patio & large private backyard. Plan you next pool party here! Don't miss this one!
Additional Information
- Agent Name
- Dee Evans
- Unexempt Taxes
- $12,141
- HOA
- Mandatory
- HOA Fees
- $480
- HOA Freq
- Annually
- HOA Includes
- Full Use of Facilities, Maintenance Grounds, Management Fees
- Amenities
- Fireplace, Pool
- Main Level Rooms
- Kitchen, Bedroom, Breakfast Room, Dining Room, Living Room, Bedroom-Primary, Bath-Full, Laundry, Bath-Primary, Office
- Lot Size
- 14,113
- Acres
- 0.32
- Lot Description
- Greenbelt, Interior Lot, Landscaped, Lrg. Backyard Grass, Sprinkler System, Subdivision
- Soil
- Unknown
- Subdivided
- No
- Interior Features
- Cable TV Available, Decorative Lighting, Flat Screen Wiring, Granite Counters, High Speed Internet Available, Kitchen Island, Open Floorplan, Pantry, Smart Home System, Sound System Wiring, Walk-In Closet(s)
- Flooring
- Carpet, Luxury Vinyl Plank, Tile
- Foundation
- Slab
- Roof
- Composition
- Stories
- 2
- Pool
- Yes
- Pool Features
- Heated, In Ground, Salt Water
- Pool Features
- Heated, In Ground, Salt Water
- Fireplaces
- 1
- Fireplace Type
- Family Room, Gas Starter
- Street Utilities
- All Weather Road, City Sewer, City Water
- Heating Cooling
- Natural Gas
- Exterior
- Rain Gutters
- Construction Material
- Brick, Radiant Barrier
- Garage Spaces
- 2
- Parking Garage
- Garage Door Opener, Garage Faces Front, Garage Single Door
- School District
- Forney Isd
- Elementary School
- Johnson
- Middle School
- Warren
- High School
- Forney
- Possession
- Closing/Funding, Negotiable
- Possession
- Closing/Funding, Negotiable
- Restrictions
- Deed
- Community Features
- Club House, Curbs, Greenbelt, Park, Playground, Pool, Sidewalks
Mortgage Calculator
Listing courtesy of Dee Evans from Ebby Halliday, REALTORS. Contact: 972-567-0046
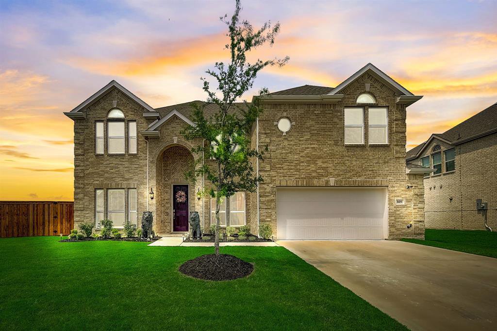

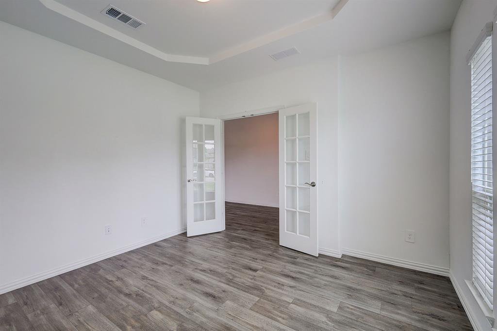




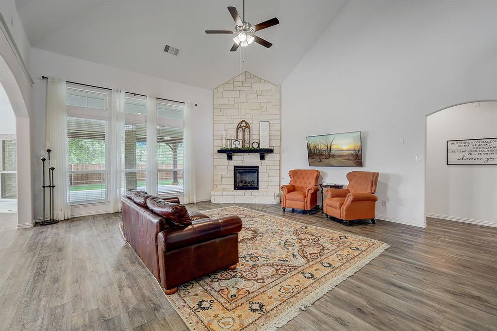
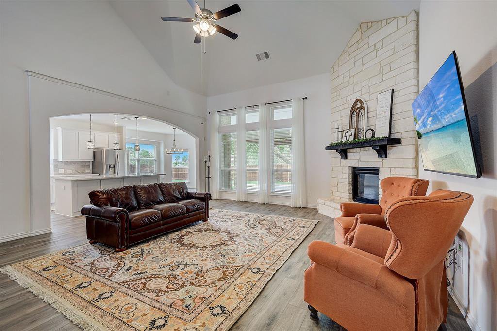
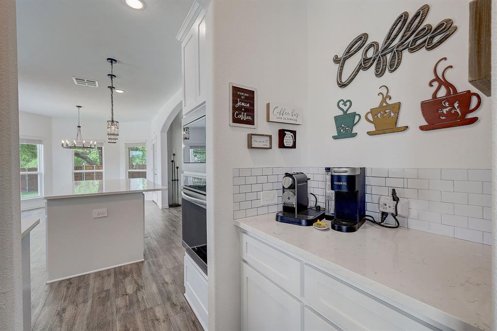
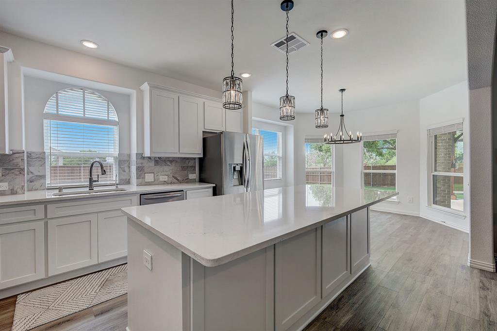


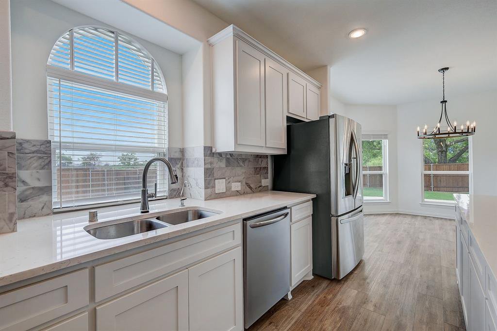

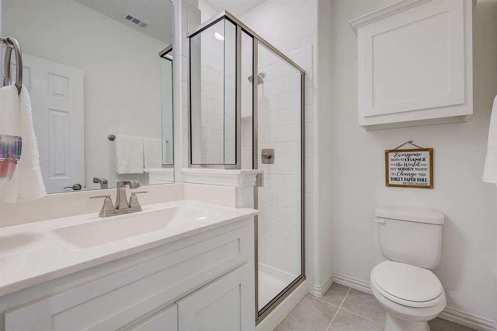
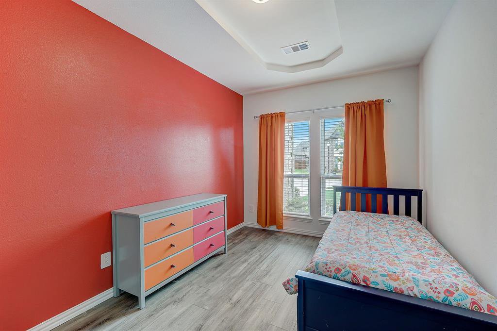


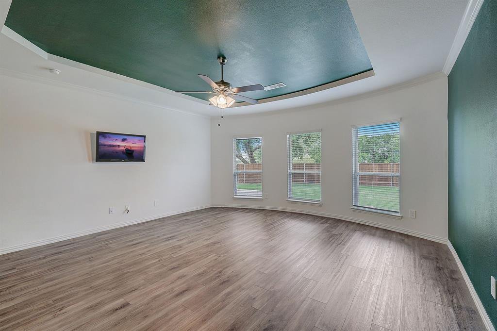

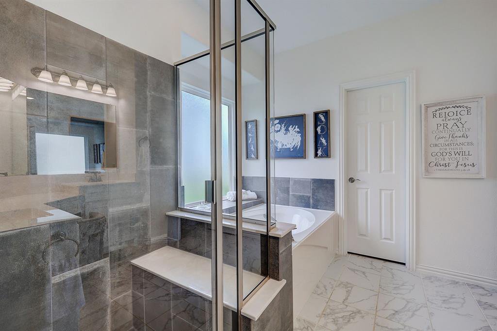
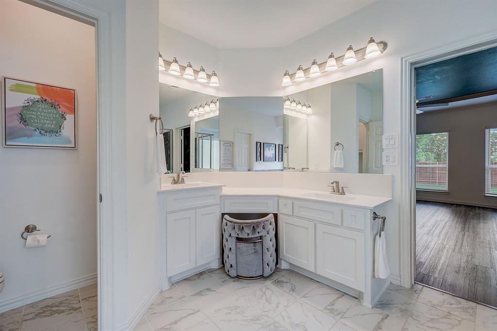
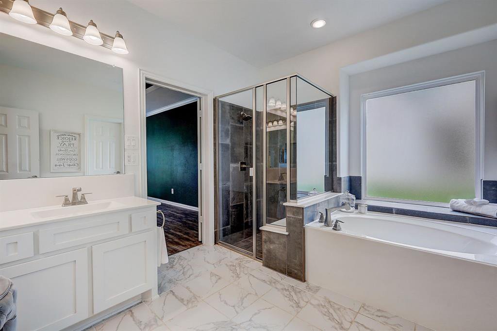
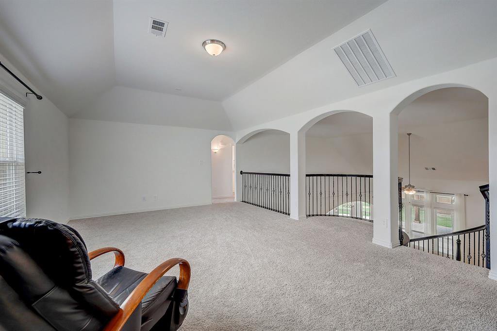
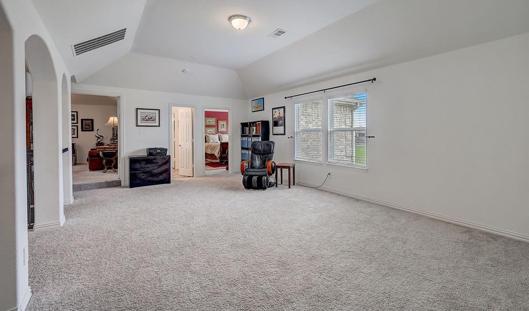


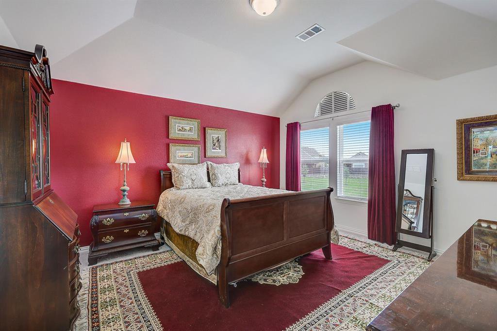

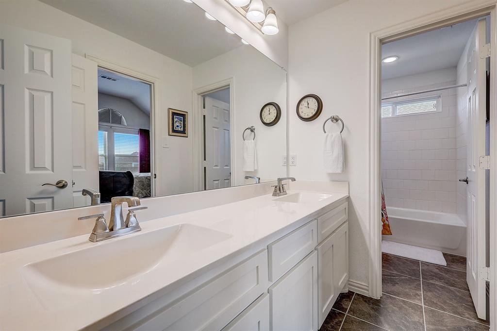
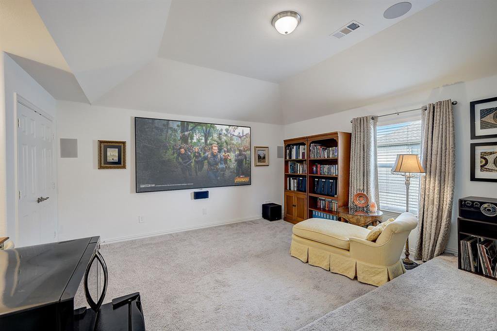

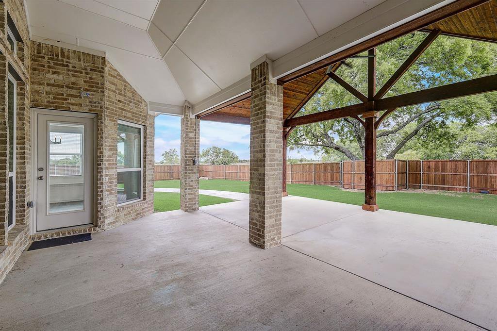




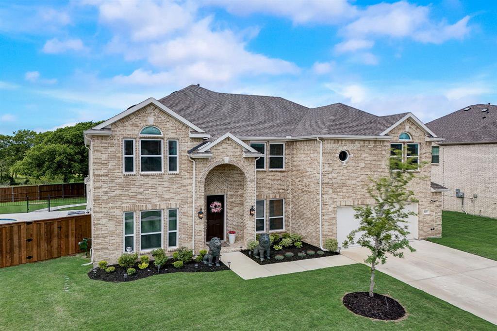
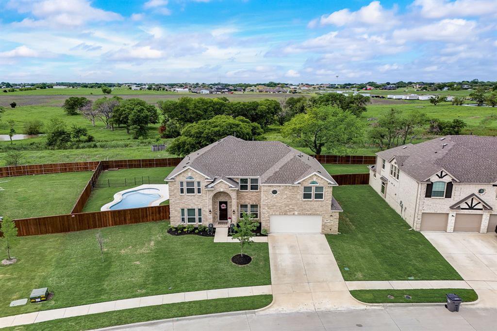
/u.realgeeks.media/forneytxhomes/header.png)