1540 Wheatley Way, Forney, Texas 75126
- $419,989
- 3
- BD
- 3
- BA
- 2,390
- SqFt
- List Price
- $419,989
- Price Change
- ▼ $1 1712882024
- MLS#
- 20561021
- Status
- PENDING
- Type
- Single Family Residential
- Style
- Single Detached
- Year Built
- 2018
- Construction Status
- Preowned
- Bedrooms
- 3
- Full Baths
- 3
- Acres
- 0.14
- Living Area
- 2,390
- County
- Kaufman
- City
- Forney
- Subdivision
- Devonshire Village 2d
- Number of Stories
- 1
- Architecture Style
- Traditional
Property Description
JR PRIMARY BEDROOM WITH ENSUITE BATHROOM!! This floor plan is one of a kind with 3 bedrooms plus 3 bathrooms, an office and a 3 car tandem garage. Entertaining guest has never been easier with a huge open floor plan and extra large patio. As you pull up to this gem you will notice the gorgeous magnolia trees, meticulously kept yard with a brick stone driveway extension. Entering through the front door the wood like ceramic tile greets you and flows from the front to the rear of the home. The foyer has high ceilings that make the space feel so large. The jr primary bedroom is located on the left side of the home separated from the other rooms giving lots of privacy. The primary bed and bathroom is at the back right of the home also providing plenty of privacy for the new owners. There are lots of upgrades including the epoxy flooring in the garage. Please see transaction desk for info on additional upgrades. Come see this house and make it your forever home.
Additional Information
- Agent Name
- Joey Stanbery
- Unexempt Taxes
- $9,555
- HOA
- Mandatory
- HOA Fees
- $155
- HOA Freq
- Quarterly
- HOA Includes
- Management Fees
- Amenities
- Fireplace
- Main Level Rooms
- Kitchen, Bedroom, Living Room, Bedroom-Primary, Bedroom-2nd Primary, Office
- Lot Size
- 6,098
- Acres
- 0.14
- Lot Description
- Interior Lot, Landscaped, Sprinkler System, Subdivision
- Subdivided
- No
- Interior Features
- Eat-in Kitchen, Granite Counters, High Speed Internet Available, In-Law Suite Floorplan, Kitchen Island, Open Floorplan, Pantry, Walk-In Closet(s)
- Flooring
- Carpet, Ceramic Tile
- Foundation
- Slab
- Roof
- Composition
- Stories
- 1
- Fireplaces
- 1
- Fireplace Type
- Gas
- Street Utilities
- MUD Sewer, MUD Water
- Heating Cooling
- Central, Natural Gas
- Exterior
- Covered Patio/Porch
- Construction Material
- Brick, Fiber Cement, Wood
- Garage Spaces
- 3
- Parking Garage
- Garage Single Door, Tandem
- School District
- Forney Isd
- Elementary School
- Griffin
- Middle School
- Brown
- High School
- North Forney
- Possession
- Negotiable
- Possession
- Negotiable
- Community Features
- Club House, Community Pool, Fishing, Greenbelt, Jogging Path/Bike Path, Park, Playground, Pool
Mortgage Calculator
Listing courtesy of Joey Stanbery from RE/MAX DFW Associates. Contact: 972-922-8965






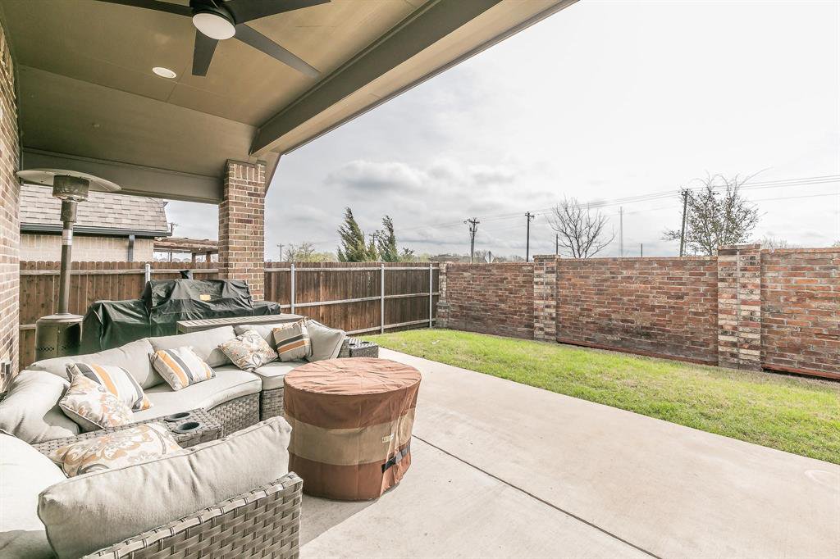






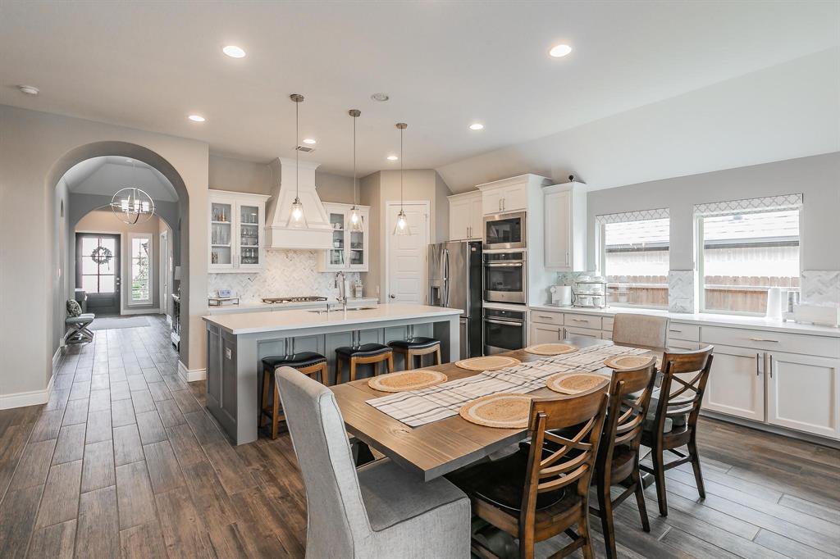




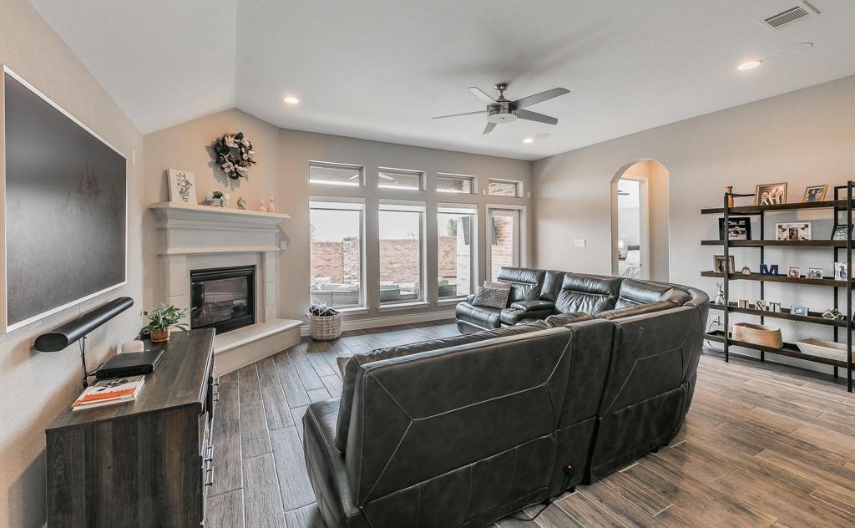
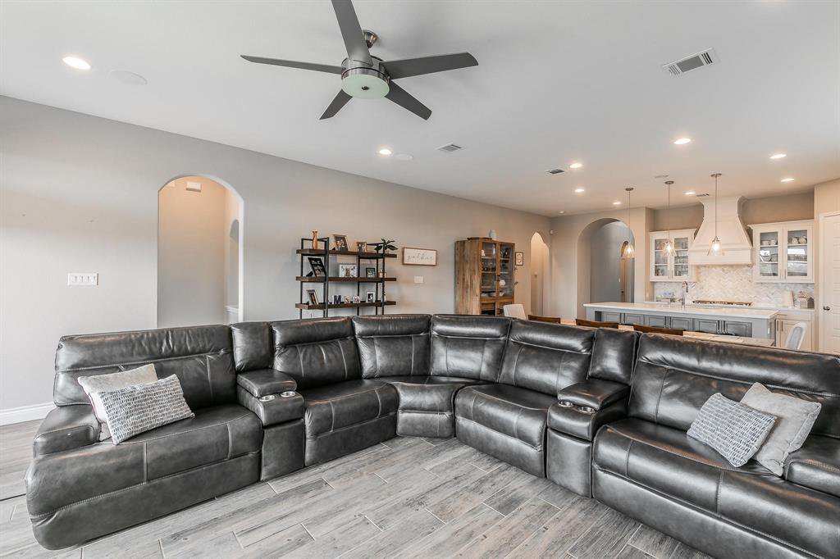
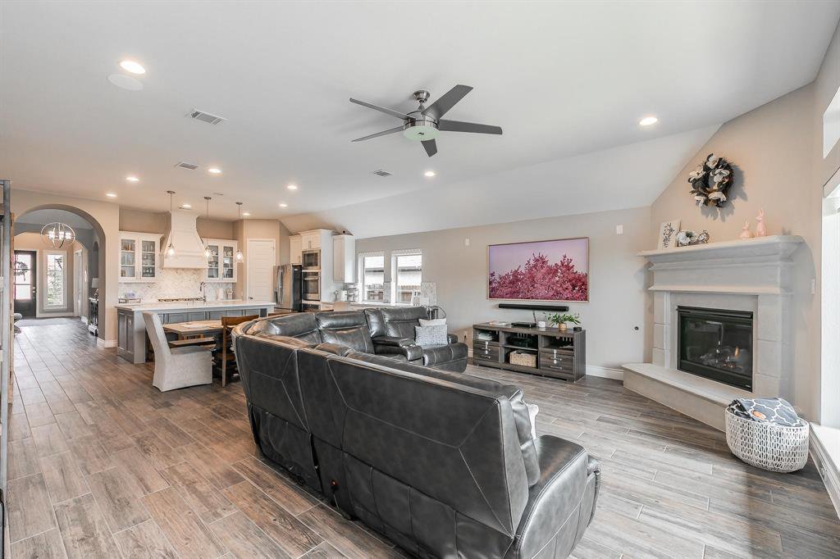

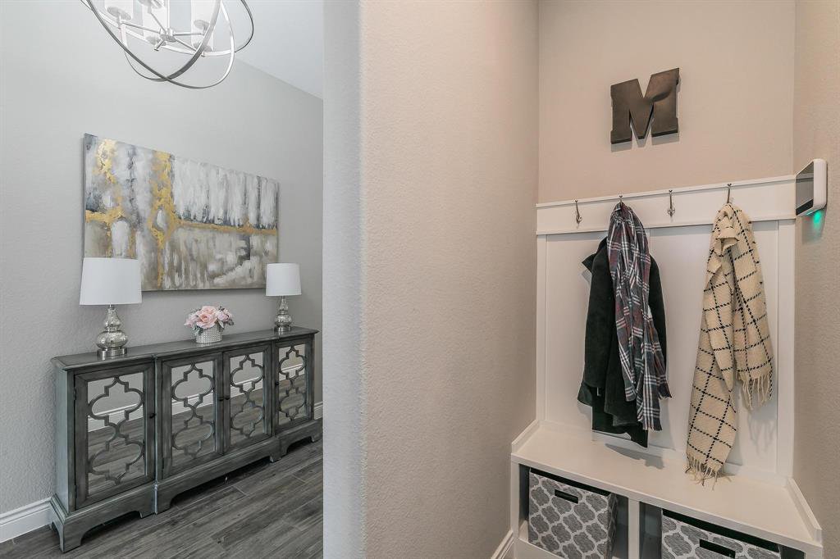



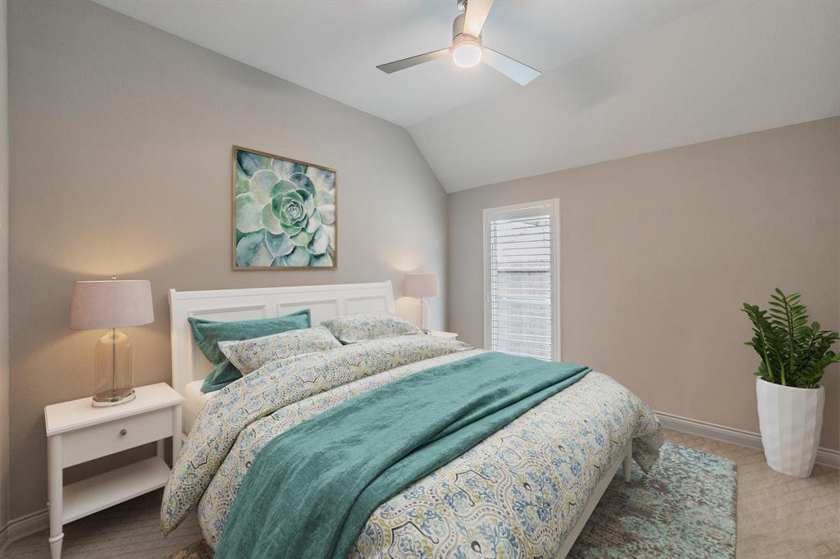






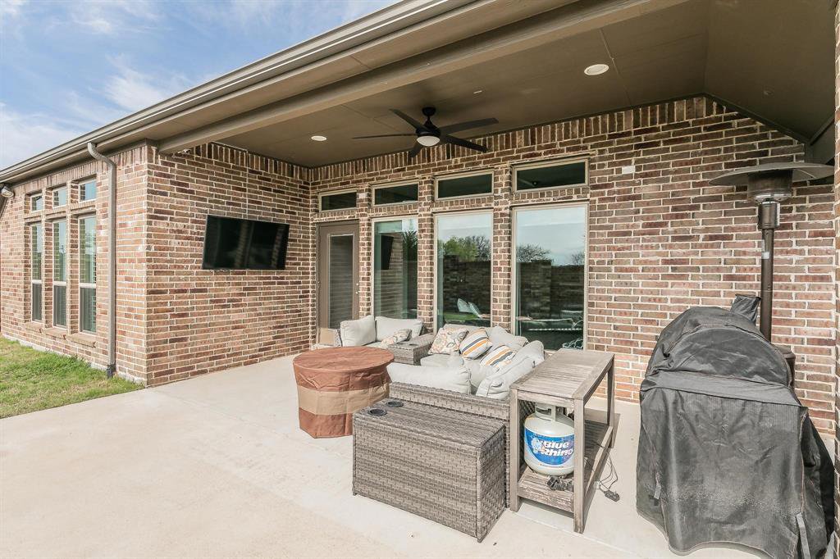



/u.realgeeks.media/forneytxhomes/header.png)