3046 Black Hills Boulevard, Heath, Texas 75126
- $475,000
- 4
- BD
- 3
- BA
- 2,602
- SqFt
- List Price
- $475,000
- Price Change
- ▼ $5,000 1715317810
- MLS#
- 20558930
- Status
- ACTIVE
- Type
- Single Family Residential
- Style
- Single Detached
- Year Built
- 2015
- Construction Status
- Preowned
- Bedrooms
- 4
- Full Baths
- 2
- Half Baths
- 1
- Acres
- 0.27
- Living Area
- 2,602
- County
- Kaufman
- City
- Heath
- Subdivision
- Lakeside At Heath
- Number of Stories
- 1
- Architecture Style
- Ranch
Property Description
Former model home, nestled on a corner lot, no rear neighbors, offers unparalleled privacy. The updated interior is set with fresh cool tone colors, builtin bookcases and engineered hardwoods. Built in stainless appliances, chic coffee-stained cabinets and offset subway tile is the kitchens backdrop to a huge L shape island overlooking the breakfast room. Surrounded by floor to ceiling windows, the family room is central with gas mantled fireplace. Leading to the primary bedroom featuring a spacious ensuite of double vanities, garden tub and separate shower with a closet the size of a bedroom. Secondary bedrooms are equally sized, a utility room with room for fridge and more. Get your grill on the festive covered patio with gas and electrical outlets or enjoy cozy nights around the stoned walled fire pit with custom TV cabinet all surrounded in warm strung lights. Active Kickout - continue to show.
Additional Information
- Agent Name
- Janet Sebile
- Unexempt Taxes
- $8,607
- HOA
- Mandatory
- HOA Fees
- $390
- HOA Freq
- Annually
- HOA Includes
- Full Use of Facilities
- Other Equipment
- Intercom, Irrigation Equipment
- Amenities
- Fireplace
- Main Level Rooms
- Kitchen, Bedroom-Primary, Dining Room, Living Room, Breakfast Room, Bedroom
- Lot Dimensions
- 74 x 125
- Lot Size
- 11,543
- Acres
- 0.27
- Lot Description
- Adjacent to Greenbelt, Corner Lot, Landscaped, Sprinkler System
- Subdivided
- No
- Interior Features
- Built-in Features, Chandelier, Decorative Lighting, Double Vanity, Eat-in Kitchen, Flat Screen Wiring, Granite Counters, High Speed Internet Available, Kitchen Island, Open Floorplan, Pantry, Smart Home System, Sound System Wiring, Walk-In Closet(s), Wired for Data
- Flooring
- Carpet, Hardwood, Tile
- Foundation
- Slab
- Roof
- Composition
- Stories
- 1
- Fireplaces
- 1
- Fireplace Type
- Family Room, Gas, Gas Logs
- Street Utilities
- MUD Sewer, MUD Water, Natural Gas Available, Outside City Limits, Phone Available
- Heating Cooling
- Central, Fireplace(s)
- Exterior
- Covered Patio/Porch, Fire Pit
- Construction Material
- Brick, Rock/Stone, Wood
- Garage Spaces
- 3
- Parking Garage
- Garage Double Door, Additional Parking, Garage Door Opener
- School District
- Rockwall Isd
- Elementary School
- Linda Lyon
- Middle School
- Cain
- High School
- Heath
- Possession
- Negotiable
- Possession
- Negotiable
- Easements
- Utilities
- Community Features
- Community Pool, Sidewalks
Mortgage Calculator
Listing courtesy of Janet Sebile from Coldwell Banker Apex, REALTORS. Contact: 214-500-1571




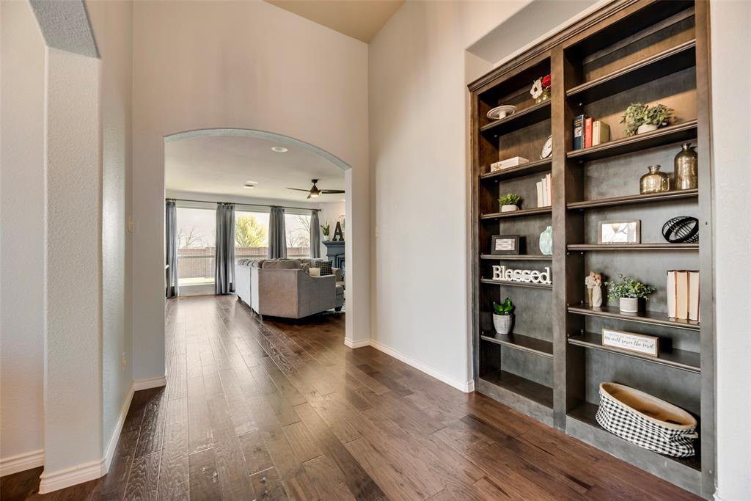
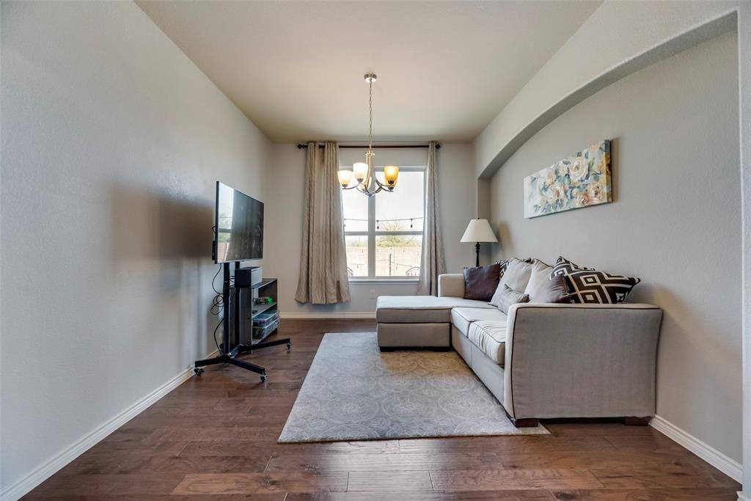
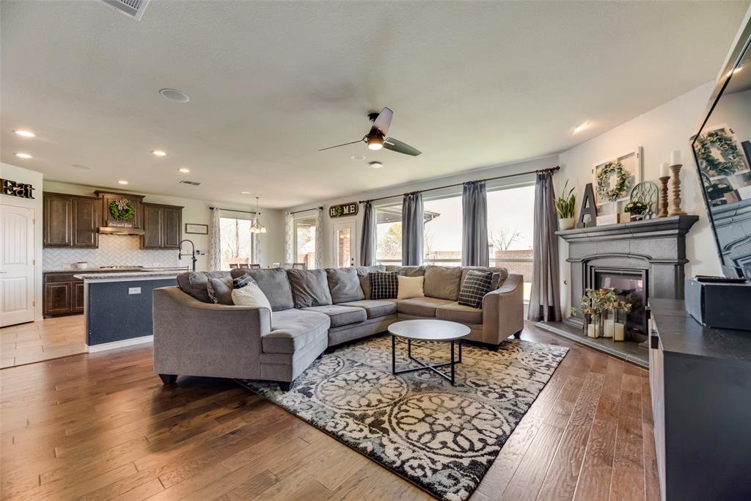




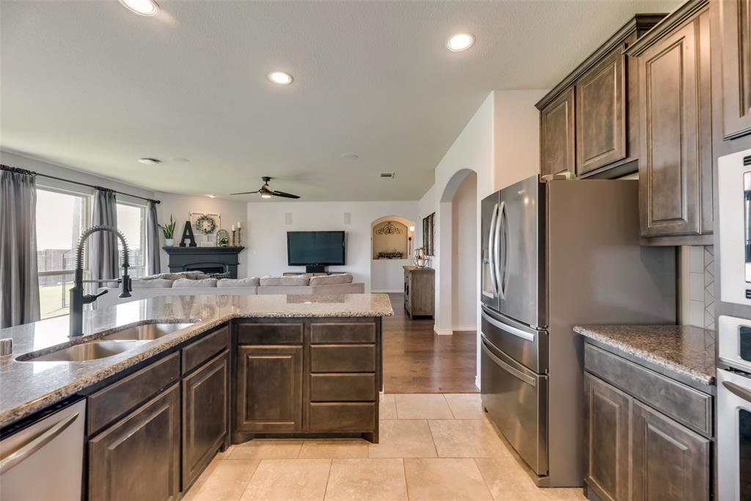


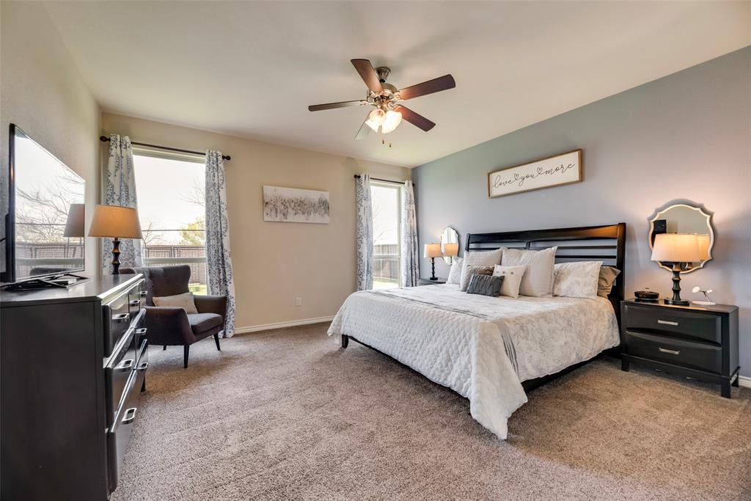


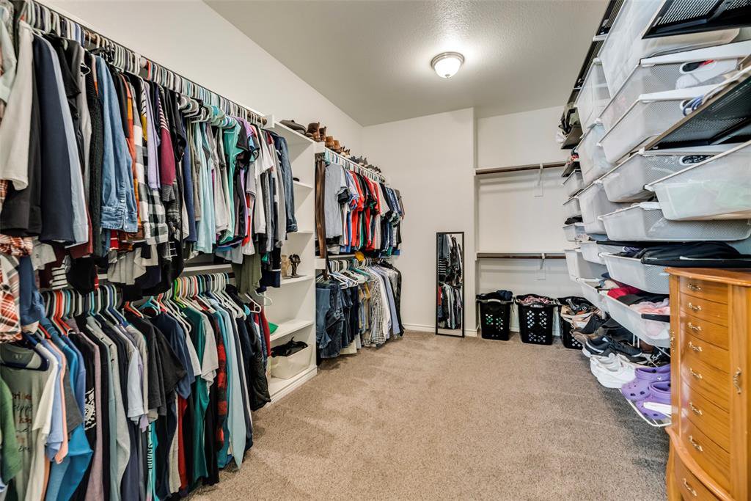




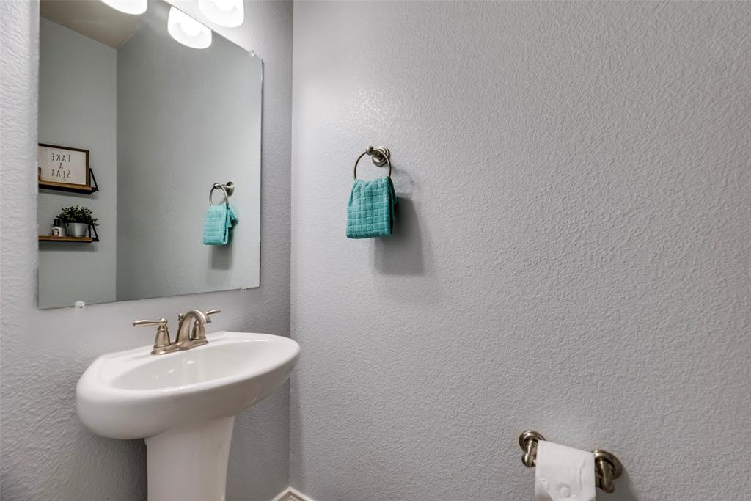

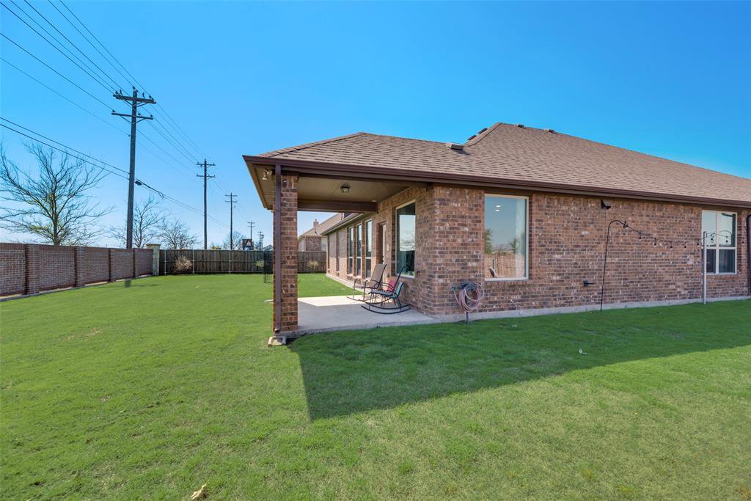


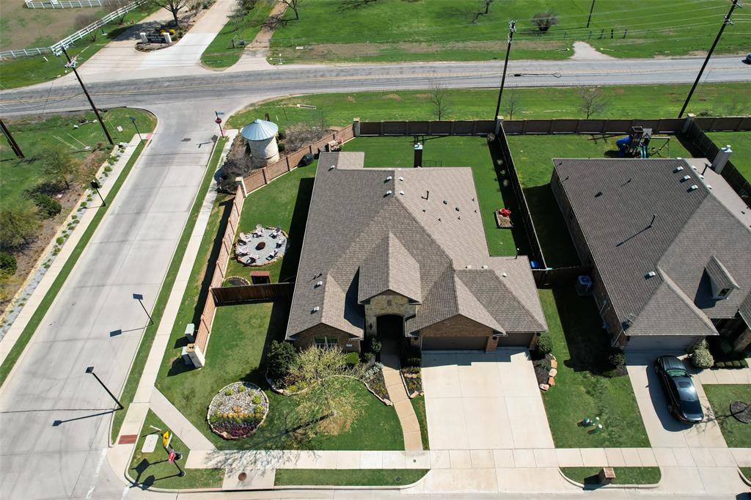
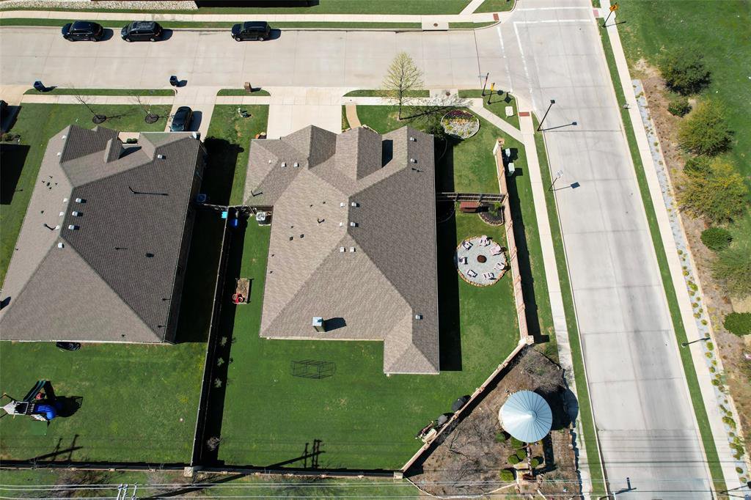




/u.realgeeks.media/forneytxhomes/header.png)