1954 Noe Boulevard, Heath, Texas 75126
- $2,979,000
- 4
- BD
- 5
- BA
- 4,710
- SqFt
- List Price
- $2,979,000
- MLS#
- 20555935
- Status
- ACTIVE
- Type
- Single Family Residential
- Style
- Lake House
- Year Built
- 2023
- Construction Status
- New Construction - Complete
- Bedrooms
- 4
- Full Baths
- 4
- Half Baths
- 1
- Acres
- 0.40
- Living Area
- 4,710
- County
- Kaufman
- City
- Heath
- Subdivision
- Heath Golf & Yacht Club Ph 1a
- Number of Stories
- 1
- Architecture Style
- Contemporary/Modern
Property Description
This exceptional home in the Heath Golf and Yacht Club development is set on a secluded inlet of Lake Ray Hubbard directly across from the clubhouse, tennis courts and boat docks. View through the foyer to the water via a large open Family Room, with FP, Dining Room and Kitchen with stunning Blue Brazilian Quartzite waterfall island .Kitchen features top of the line appliances and generous walk-in pantry. A Study, concealed by sliding doors is adjacent to the foyer. The Game Room w wet bar is privately situated off the main artery and introduces the secondary primary suite w private bath w separate tub and shower. A Mud Room, and Laundry Room provide access to the split three-car garage completing this side of the home .On the opposite is the generous primary suite w Sitting Area surveying the lake. Two substantial walk in closets flank the primary bath w twin vanities, naturally lit oversized shower, and separate tub. The luxurious bath also features a morning coffee bar.
Additional Information
- Agent Name
- Madeline Jobst
- HOA
- Mandatory
- HOA Fees
- $555
- HOA Freq
- Quarterly
- HOA Includes
- Full Use of Facilities, Maintenance Grounds
- Amenities
- Fireplace
- Main Level Rooms
- Kitchen, Family Room, Dining Room, Bedroom-2nd Primary, Game Room, Bedroom, Office, Utility Room, Bedroom-Primary
- Lot Dimensions
- 76'x177.24'x122'(6)x159.56'
- Lot Size
- 17,424
- Acres
- 0.40
- Lot Description
- Irregular Lot, Lrg. Backyard Grass, Subdivision, Waterfront
- Soil
- Black
- Subdivided
- No
- Interior Features
- Built-in Features, Built-in Wine Cooler, Cable TV Available, Decorative Lighting, Double Vanity, Dry Bar, Eat-in Kitchen, Granite Counters, High Speed Internet Available, Kitchen Island, Open Floorplan, Pantry, Walk-In Closet(s), Wet Bar
- Flooring
- Carpet, Ceramic Tile, Tile, Wood
- Foundation
- Slab
- Roof
- Composition, Flat, Shingle
- Stories
- 1
- Fireplaces
- 2
- Fireplace Type
- Decorative, Gas, Gas Starter, Living Room, Outside, Wood Burning
- Street Utilities
- City Sewer, City Water, Curbs, Individual Gas Meter, Individual Water Meter, Sidewalk, Underground Utilities
- Heating Cooling
- Central, Natural Gas, Zoned
- Exterior
- Private Yard
- Construction Material
- Brick, Rock/Stone
- Garage Spaces
- 3
- Parking Garage
- Garage Double Door, Additional Parking, Driveway, Garage, Garage Door Opener, Garage Faces Front, Garage Faces Side
- School District
- Rockwall Isd
- Elementary School
- Linda Lyon
- Middle School
- Cain
- High School
- Heath
- Possession
- Negotiable
- Possession
- Negotiable
- Community Features
- Club House, Community Dock, Curbs, Fitness Center, Golf, Lake, Park, Pool, Sidewalks
Mortgage Calculator
Listing courtesy of Madeline Jobst from Briggs Freeman Sotheby's Int'l. Contact: 214-350-0400
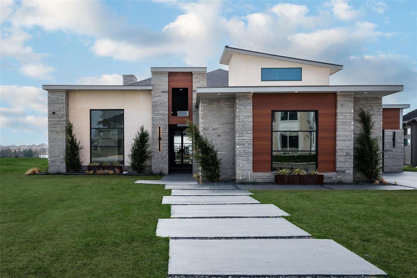
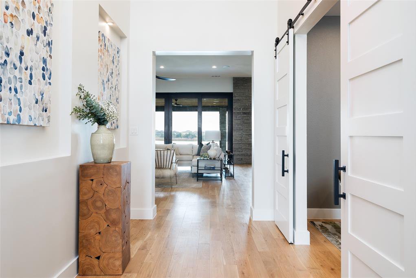
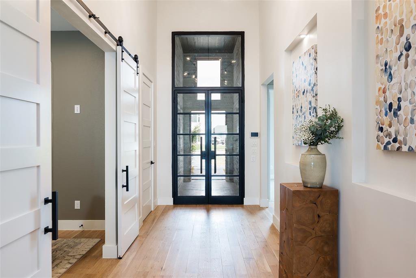
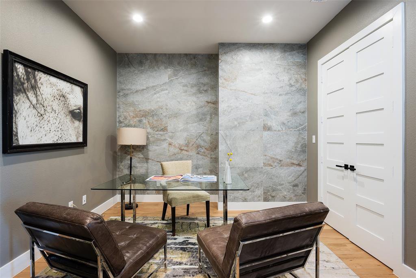
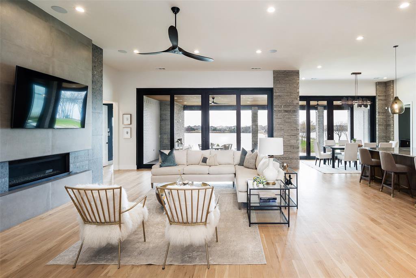
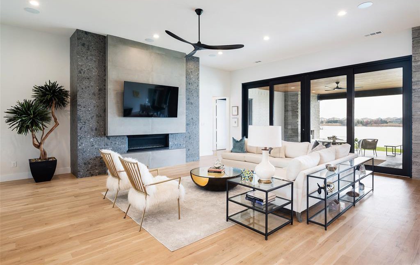
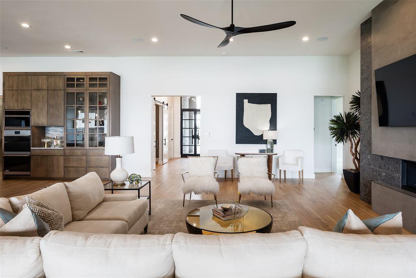
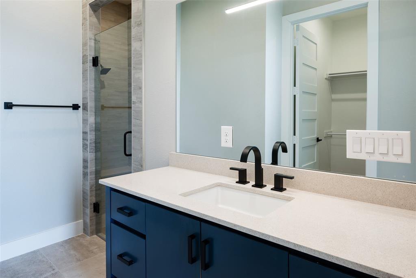
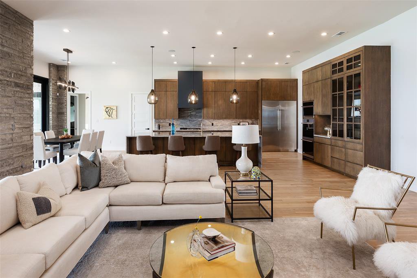
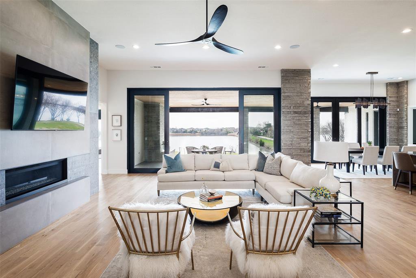
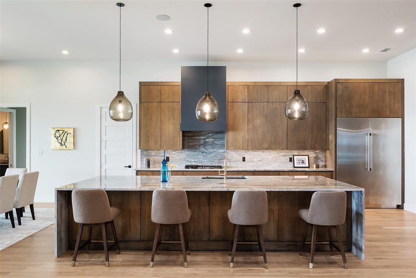

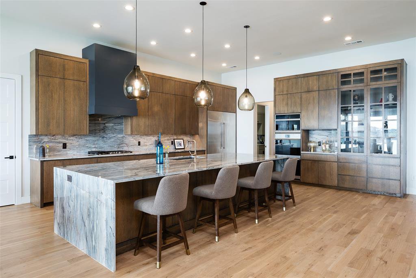
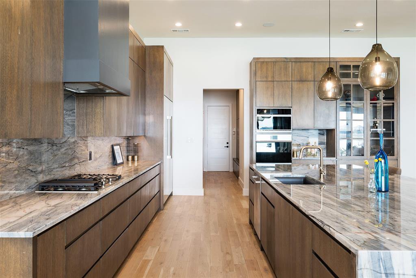
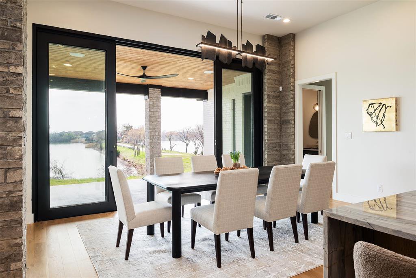
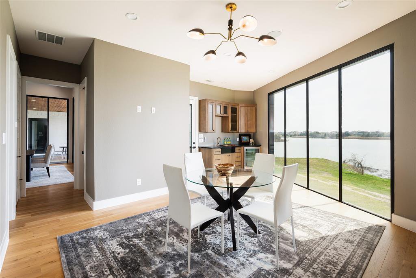
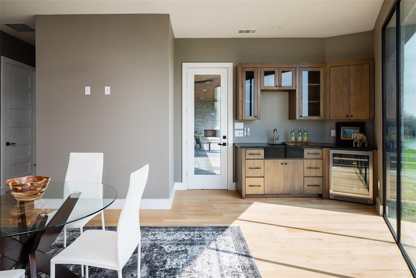
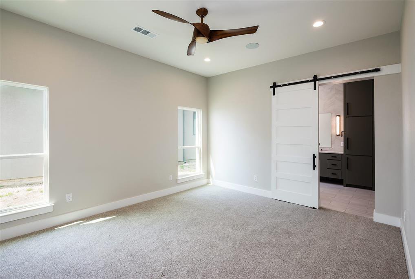
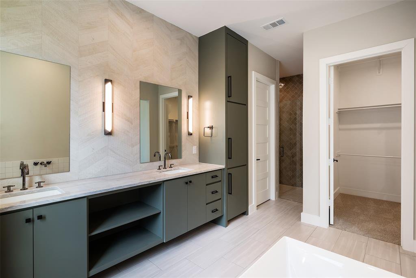
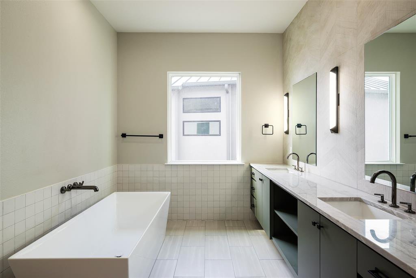
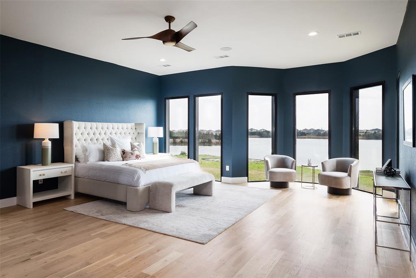
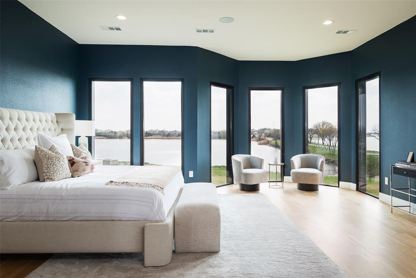
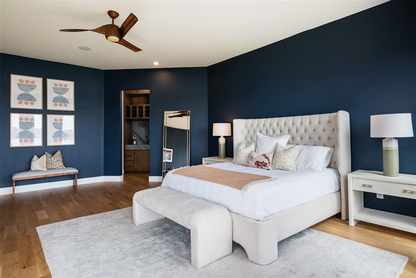

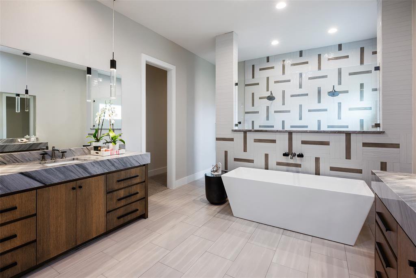
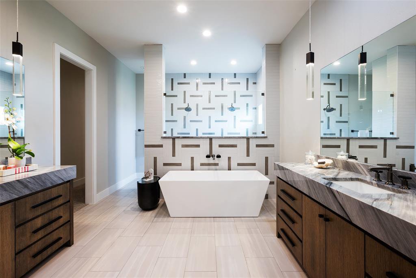
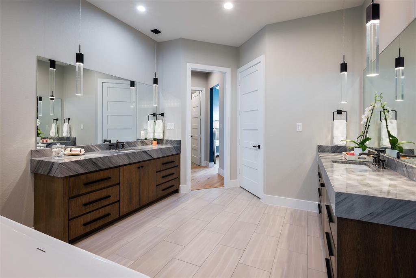
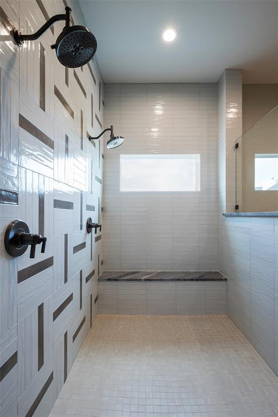
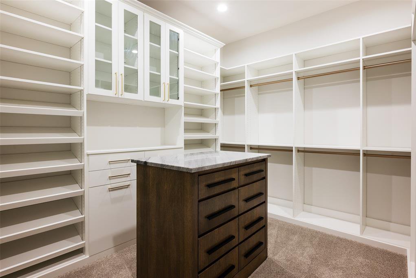
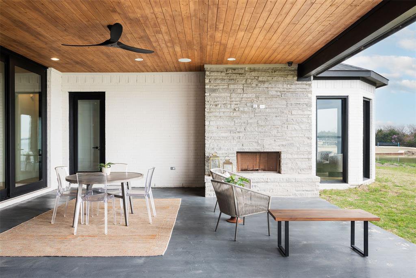

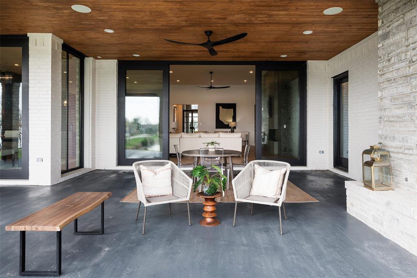
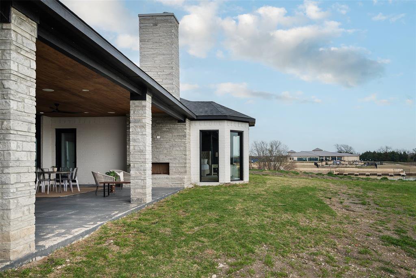
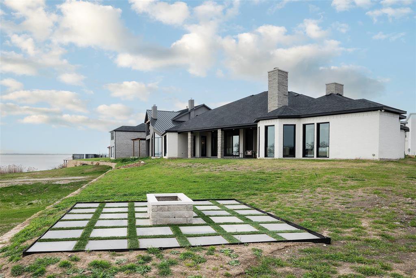

/u.realgeeks.media/forneytxhomes/header.png)