224 Chesapeake Drive, Forney, Texas 75126
- $540,000
- 4
- BD
- 4
- BA
- 2,933
- SqFt
- List Price
- $540,000
- MLS#
- 20555658
- Status
- ACTIVE
- Type
- Single Family Residential
- Style
- Single Detached
- Year Built
- 2021
- Bedrooms
- 4
- Full Baths
- 3
- Half Baths
- 1
- Acres
- 0.21
- Living Area
- 2,933
- County
- Kaufman
- City
- Forney
- Subdivision
- Park Trails Ph 3
- Number of Stories
- 1
- Architecture Style
- Traditional
Property Description
ATTN BUYERS $10,000 SELLER CONCESSION ON ACCEPTED OFFER Meticulously upgraded with no detail left untouched. Expansive upgraded lighting fixtures cast a warm glow throughout, setting the perfect ambiance. Even the door handles and water faucets have been updated to enhance every touchpoint of daily living. The extended patio, pergola, and shed create an outdoor haven, complemented by an impeccably upgraded triple sliding patio door for seamless indoor-outdoor transitions. The 3-car garage boasts epoxy flooring, while inside, upgraded lighting fixtures elevate every room. Enjoy versatile media and the welcoming of beautiful tray ceilings as enter. Step into the chef's dream kitchen with painted cabinets, a wood hood, and a center island. The primary suite offers a walk-in closet and luxe ensuite with luxurious double sink vanity. Your refined home is complete with an outdoor living area. No MUD, No PID. Experience the epitome of elevated living.
Additional Information
- Agent Name
- Annie Garcia
- Unexempt Taxes
- $10,719
- HOA
- Mandatory
- HOA Fees
- $600
- HOA Freq
- Annually
- HOA Includes
- Maintenance Grounds
- Other Equipment
- None
- Main Level Rooms
- Bath-Primary, Bedroom, Dining Room, Kitchen, Laundry, Bath-Full, Living Room, Media Room, Bedroom-Primary
- Lot Dimensions
- .170
- Lot Size
- 9,060
- Acres
- 0.21
- Lot Description
- Few Trees, Interior Lot, Landscaped, Lrg. Backyard Grass, Other, Sprinkler System, Subdivision
- Subdivided
- No
- Interior Features
- Built-in Features, Cable TV Available, Chandelier, Decorative Lighting, Eat-in Kitchen, High Speed Internet Available, Kitchen Island, Open Floorplan, Pantry, Walk-In Closet(s), Other, In-Law Suite Floorplan
- Flooring
- Carpet, Ceramic Tile
- Foundation
- Slab
- Roof
- Composition
- Stories
- 1
- Street Utilities
- City Sewer, City Water
- Heating Cooling
- Electric
- Exterior
- Covered Patio/Porch, Rain Gutters
- Construction Material
- Frame
- Garage Spaces
- 3
- Parking Garage
- Garage Single Door, Epoxy Flooring, Garage Door Opener, Tandem, Other
- School District
- Forney Isd
- Elementary School
- Crosby
- Middle School
- Brown
- High School
- North Forney
- Possession
- Negotiable
- Possession
- Negotiable
- Restrictions
- Deed, Other
- Easements
- Utilities, Other
- Community Features
- Community Pool, Jogging Path/Bike Path, Playground, Pool
Mortgage Calculator
Listing courtesy of Annie Garcia from eXp Realty LLC. Contact: 888-519-7431
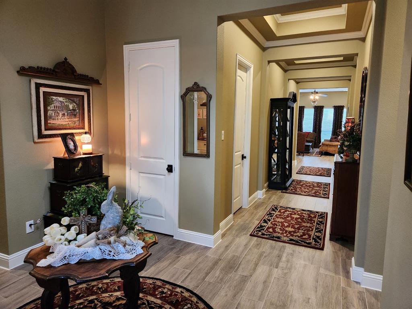
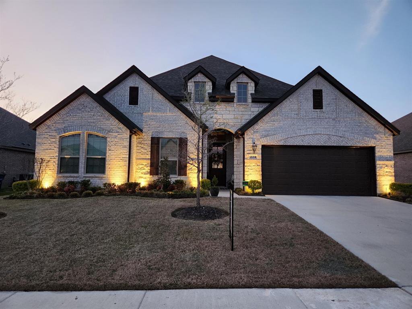
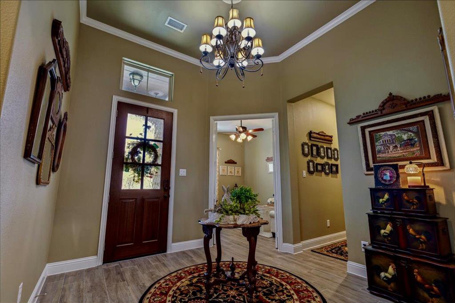

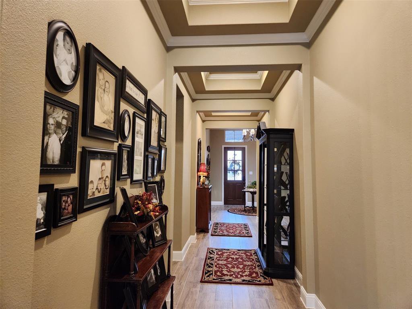

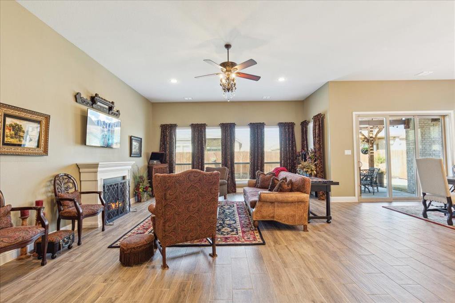
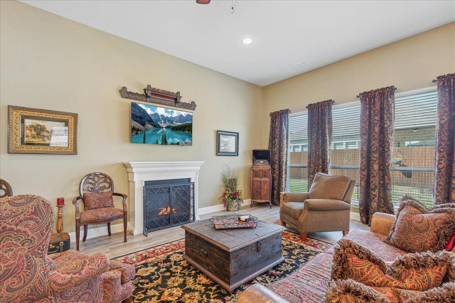



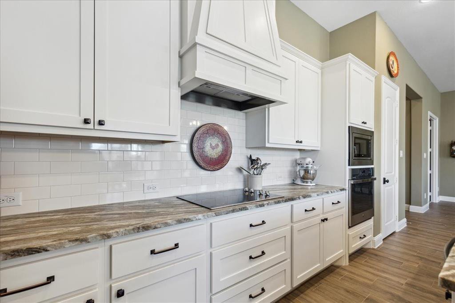
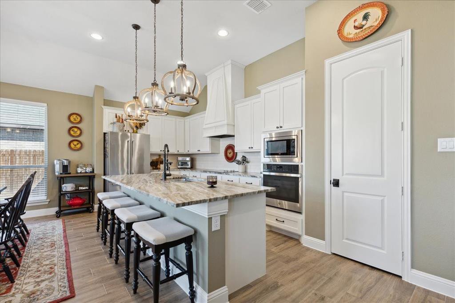

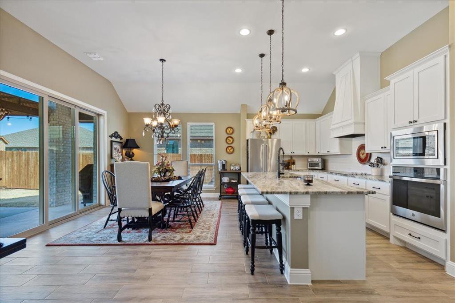
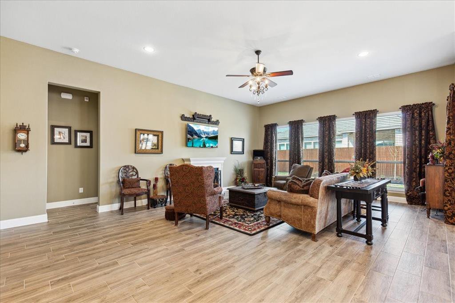
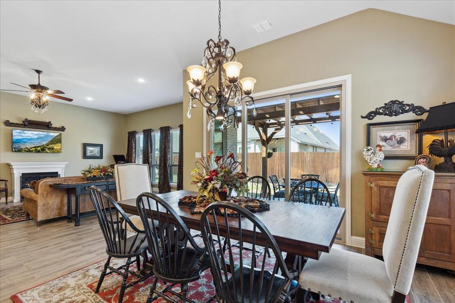
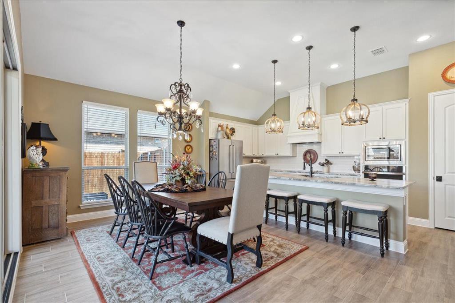
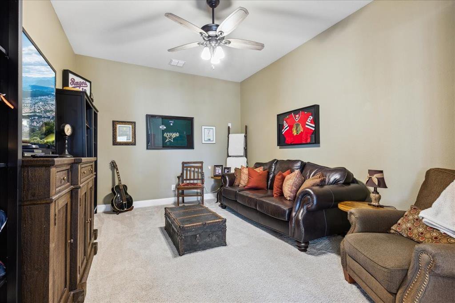
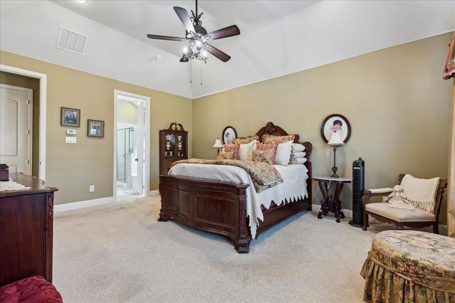
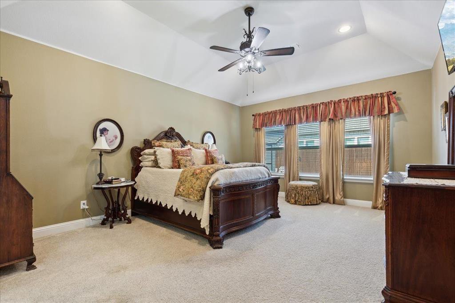
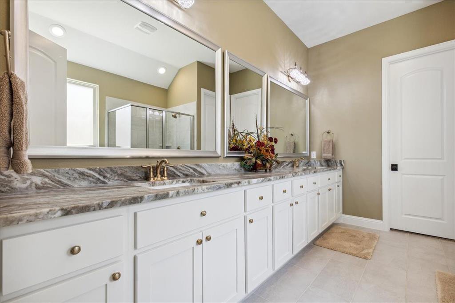

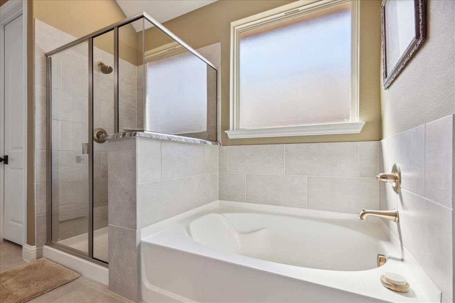
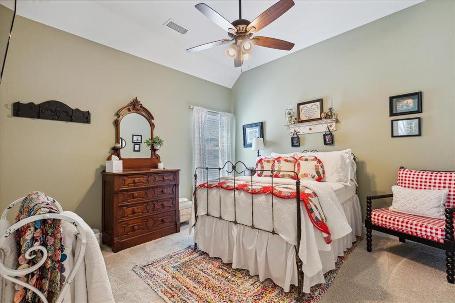
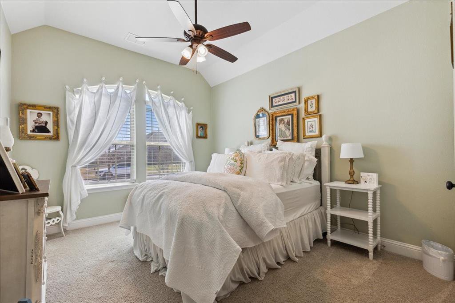



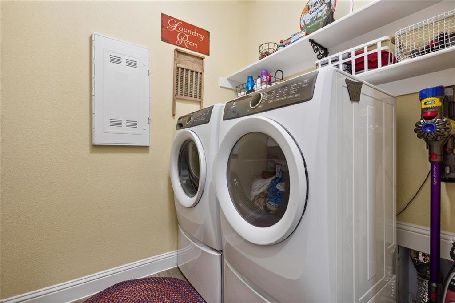
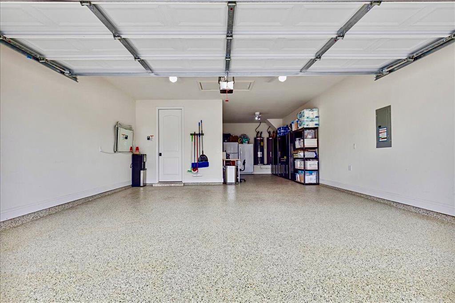
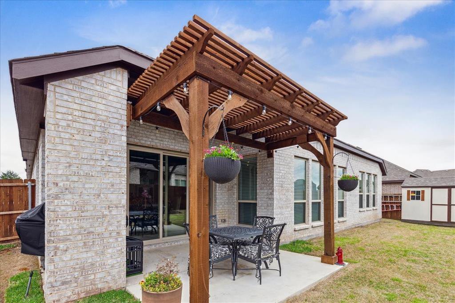
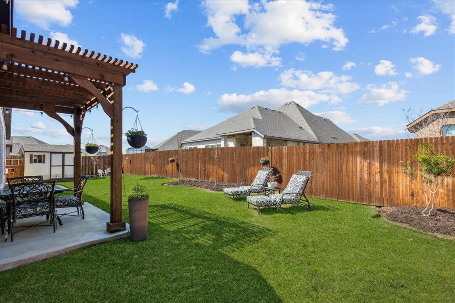
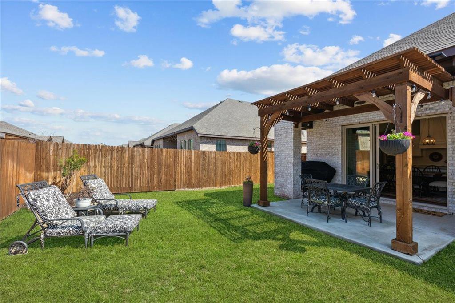
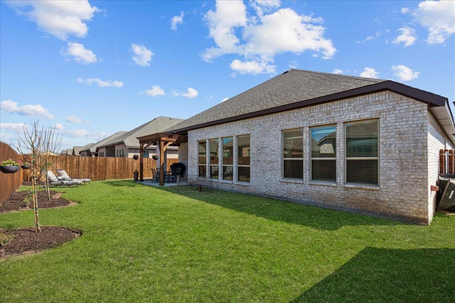
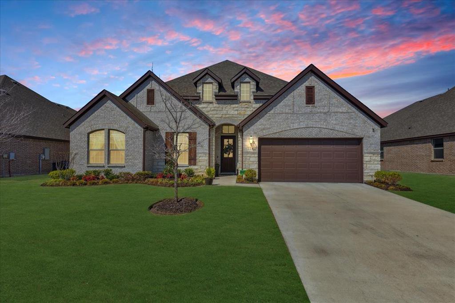


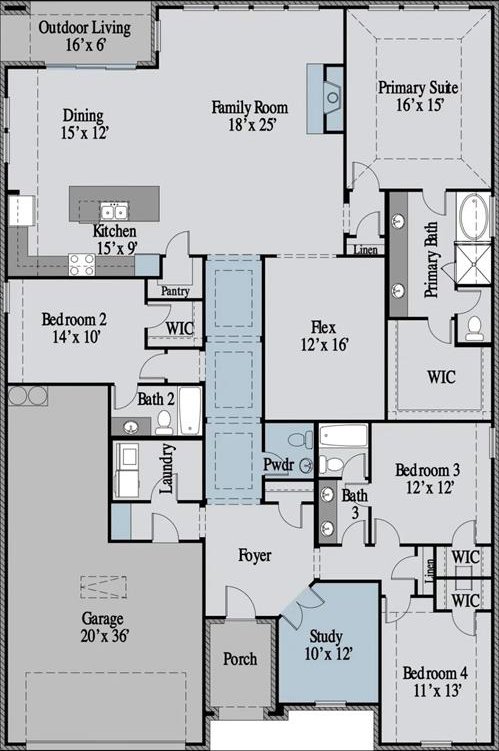
/u.realgeeks.media/forneytxhomes/header.png)