200 Lakeside Drive, West Tawakoni, Texas 75474
- $379,900
- 3
- BD
- 3
- BA
- 1,777
- SqFt
- List Price
- $379,900
- Price Change
- ▼ $10,000 1713226749
- MLS#
- 20550426
- Status
- ACTIVE
- Type
- Single Family Residential
- Style
- Single Detached
- Year Built
- 2021
- Bedrooms
- 3
- Full Baths
- 2
- Half Baths
- 1
- Acres
- 0.18
- Living Area
- 1,777
- County
- Hunt
- City
- West Tawakoni
- Subdivision
- Arrowhead Add 1st Instl
- Number of Stories
- 2
- Architecture Style
- Colonial, Traditional
Property Description
REDUCED! RECENTLY built 2 story lake house with breath taking views of Tawakoni from across the street! Beautiful 3 bedrooms 2.5 baths on a corner treed lot in Arrowhead Subdivision. Spacious open floor plan is perfect for family gatherings. Grand stone fireplace in the living area with a large granite island in the kitchen with plenty of storage and counter space. Adorable light fixtures throughout! Master suite is located downstairs with a view of the lake. Tiled separate shower, soaking tub and walk in closet. Upstairs are spacious bedrooms and the full size utility area. Covered back porch to sit and view the neighborhood; flagstone path to the fire pit and shed! House sits across from the community park for family enjoyment: fishing, swimming, access to the marina and much more when you become a member of the voluntary HOA. There are reasonable mandatory road dues. Paved city streets, utilities, and more!
Additional Information
- Agent Name
- Amy Ivey
- Unexempt Taxes
- $4,823
- HOA
- Voluntary
- HOA Fees
- $150
- HOA Freq
- Annually
- HOA Includes
- Full Use of Facilities
- Amenities
- Fireplace
- Lot Size
- 7,710
- Acres
- 0.18
- Lot Description
- Few Trees, Water/Lake View
- Subdivided
- No
- Interior Features
- Decorative Lighting, Eat-in Kitchen, Granite Counters, High Speed Internet Available, Kitchen Island, Open Floorplan, Vaulted Ceiling(s)
- Flooring
- Carpet, Laminate
- Foundation
- Slab
- Roof
- Composition
- Stories
- 2
- Fireplaces
- 1
- Fireplace Type
- Wood Burning
- Street Utilities
- Asphalt, City Sewer, City Water, Co-op Electric
- Heating Cooling
- Central, Electric
- Exterior
- Covered Patio/Porch
- Construction Material
- Siding
- Parking Garage
- Circular Driveway, Driveway
- School District
- Quinlan Isd
- Elementary School
- Cannon
- Middle School
- Thompson
- High School
- Ford
- Possession
- Negotiable
- Possession
- Negotiable
- Restrictions
- Building, Deed
- Community Features
- Boat Ramp, Club House, Community Dock, Fishing, Gated, Marina, Park
Mortgage Calculator
Listing courtesy of Amy Ivey from CENTURY 21 Upchurch Real Estat. Contact:


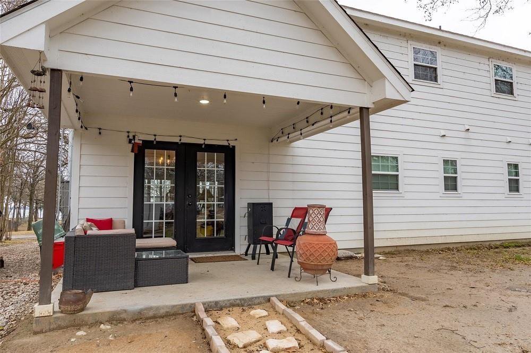

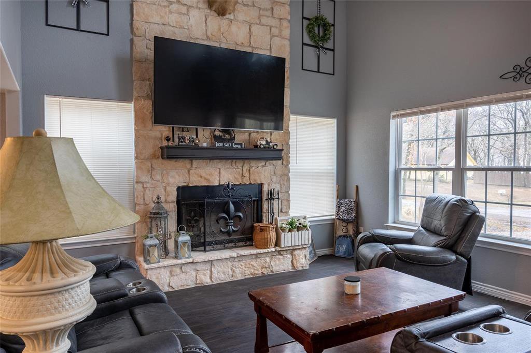
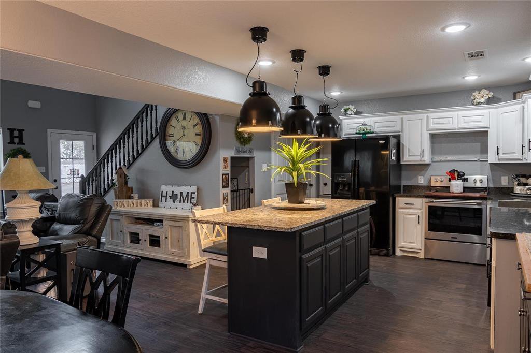
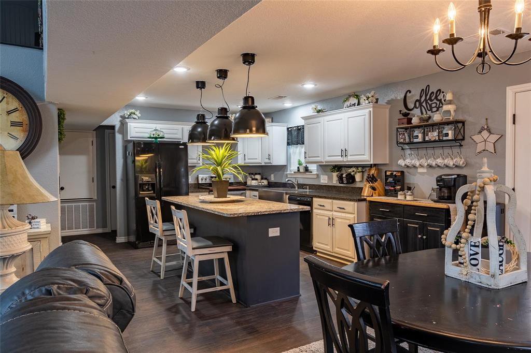
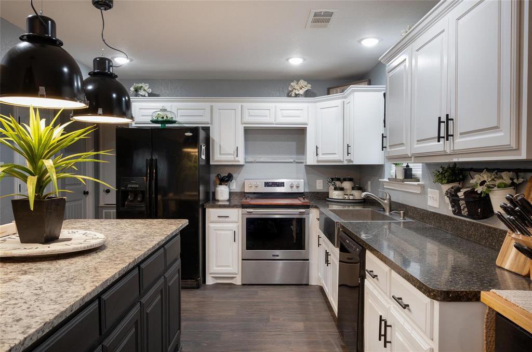
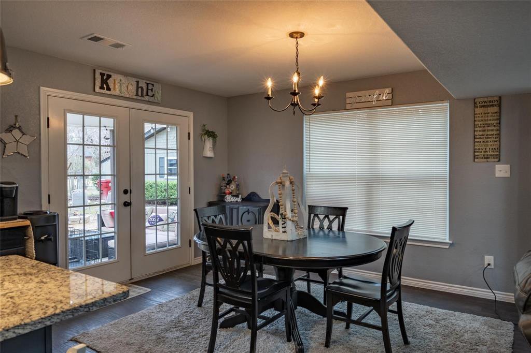
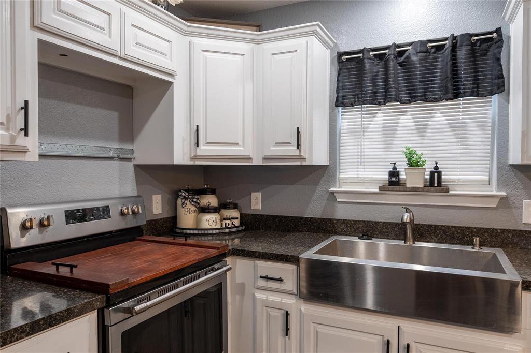
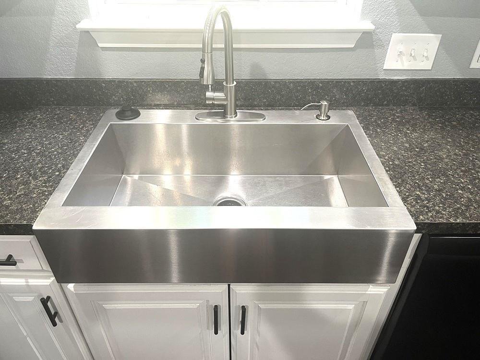
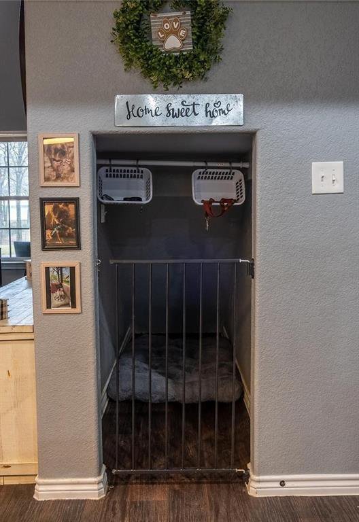
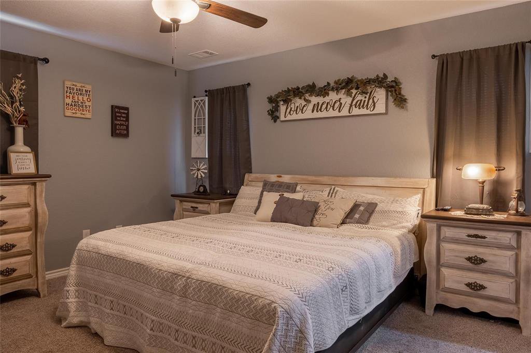
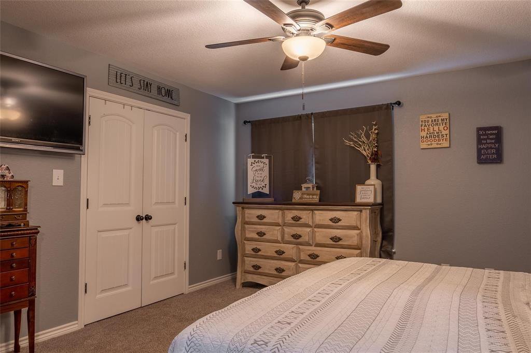

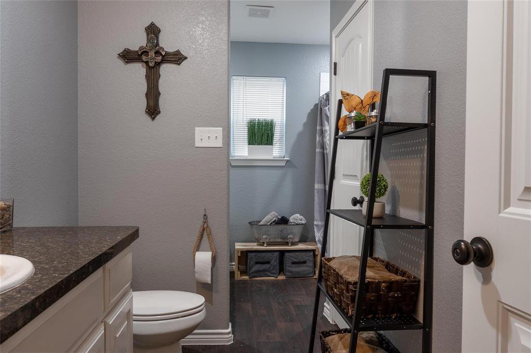


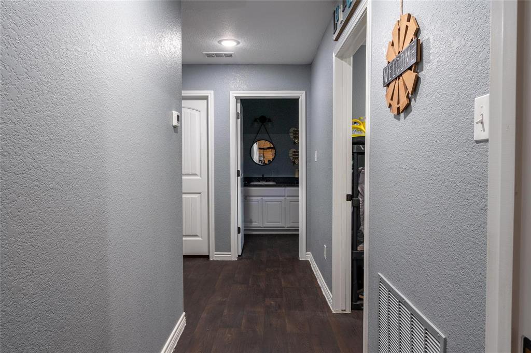

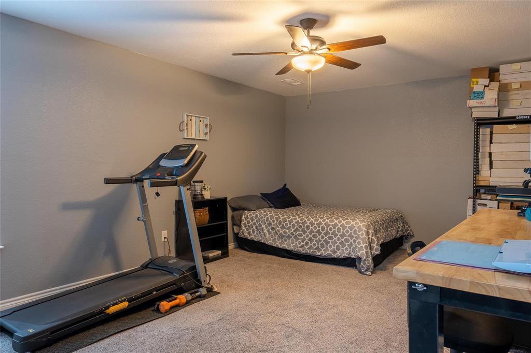
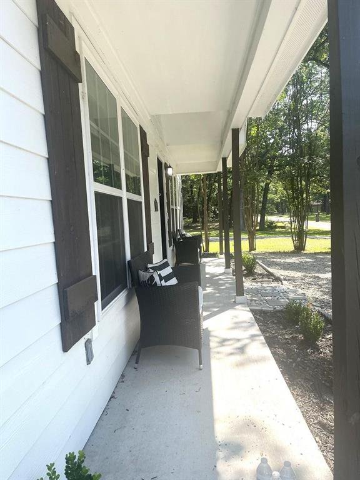
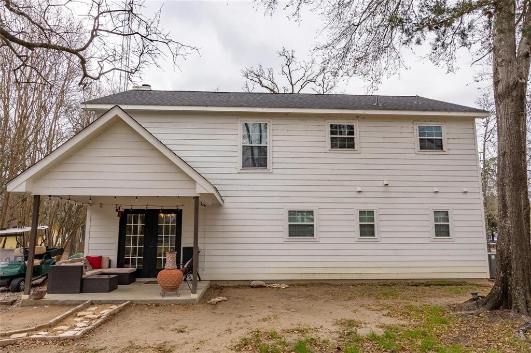
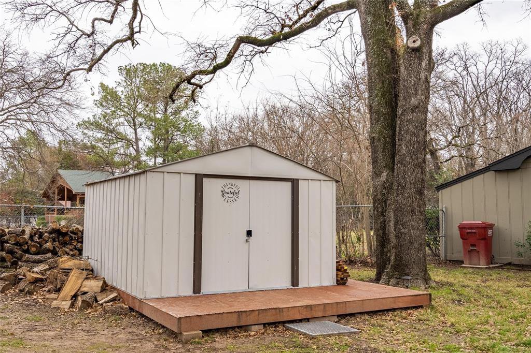


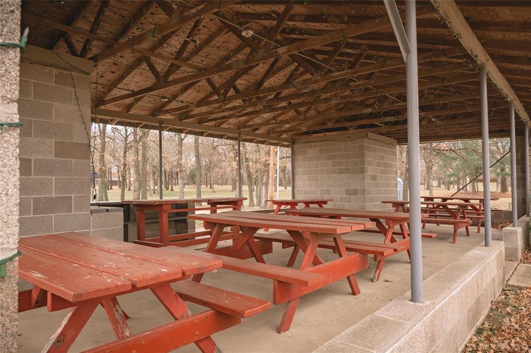
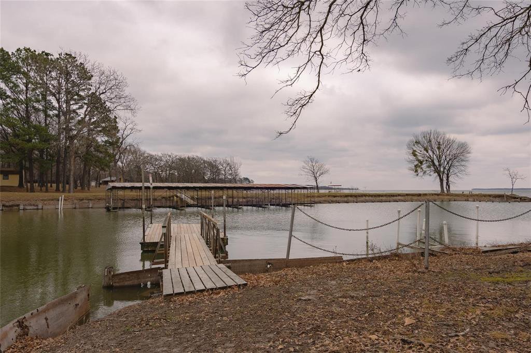
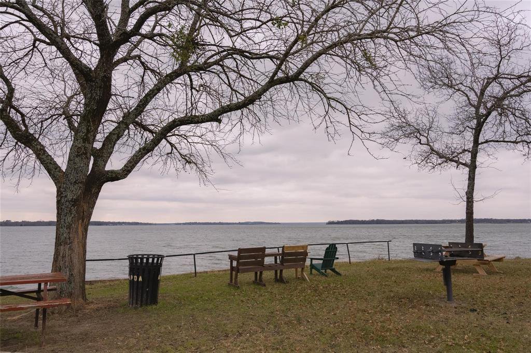
/u.realgeeks.media/forneytxhomes/header.png)