2040 Hartley Drive, Forney, Texas 75126
- $465,000
- 5
- BD
- 4
- BA
- 2,817
- SqFt
- List Price
- $465,000
- Price Change
- ▼ $10,000 1713252872
- MLS#
- 20549815
- Status
- ACTIVE
- Type
- Single Family Residential
- Style
- Single Detached
- Year Built
- 2019
- Construction Status
- Preowned
- Bedrooms
- 5
- Full Baths
- 4
- Acres
- 0.27
- Living Area
- 2,817
- County
- Kaufman
- City
- Forney
- Subdivision
- Travis Ranch Ph 3e
- Number of Stories
- 2
- Architecture Style
- Traditional
Property Description
Step into this captivating two-story home in sought-after Travis Ranch. On a picturesque cul-de-sac, this home offers 5 bedrooms, 4 full baths, an enormous kitchen with SS appliances and gas, and oversized 2.5 car garage for extra storage. As you step inside, be greeted by soaring ceilings, abundant natural light and an open-concept, stunning main living area. The primary bedroom suite with spacious closet, is split away from other bedrooms, offering a tranquil retreat ensuring privacy and convenience. Find an additional living space on the upper level offering flexibility as a home office, game room, or relaxation haven. Upstairs, find another bedroom suite plus two more bedrooms and the fourth full bath! Outside, the property has a generously sized yard, ready for the next owner's imaginative touch to transform this outdoor space into a personalized oasis. The Travis Ranch neighborhood provides amenities such as a community playground, pool, court, and minutes from Lake Ray Hubbard.
Additional Information
- Agent Name
- Joanne Kozlowski
- Unexempt Taxes
- $7,672
- HOA
- Mandatory
- HOA Fees
- $395
- HOA Freq
- Annually
- HOA Includes
- Full Use of Facilities, Management Fees
- Main Level Rooms
- Kitchen, Bedroom, Living Room, Bedroom-Primary, Bath-Full, Laundry, Bath-Primary
- Lot Size
- 11,935
- Acres
- 0.27
- Soil
- Unknown
- Subdivided
- No
- Interior Features
- Cable TV Available, Cathedral Ceiling(s), Decorative Lighting, Double Vanity, Eat-in Kitchen, High Speed Internet Available, Loft, Pantry, Smart Home System, Vaulted Ceiling(s), Walk-In Closet(s)
- Flooring
- Carpet, Luxury Vinyl Plank, Tile
- Foundation
- Slab
- Roof
- Composition
- Stories
- 2
- Street Utilities
- Cable Available, Community Mailbox, Concrete, Curbs, Electricity Available, Electricity Connected, Phone Available
- Construction Material
- Rock/Stone, Stone Veneer, Wood
- Garage Spaces
- 2
- Parking Garage
- Garage, Garage Door Opener, Garage Faces Front, Inside Entrance, Lighted, Oversized, Storage
- School District
- Rockwall Isd
- Elementary School
- Linda Lyon
- Middle School
- Cain
- High School
- Heath
- Possession
- Closing/Funding
- Possession
- Closing/Funding
- Community Features
- Curbs, Sidewalks
Mortgage Calculator
Listing courtesy of Joanne Kozlowski from RE/MAX Town & Country. Contact: 972-390-0000
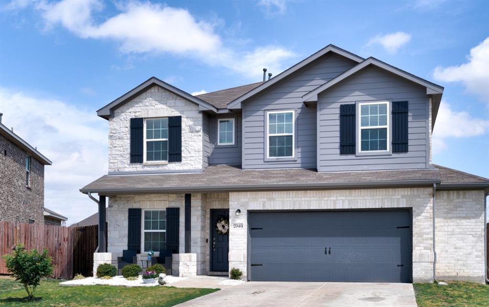

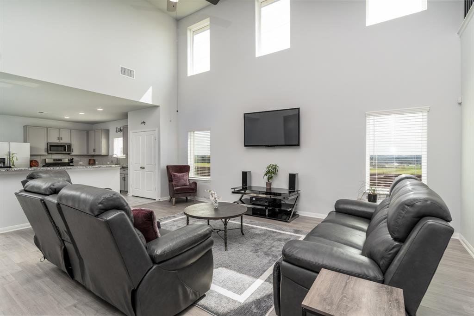
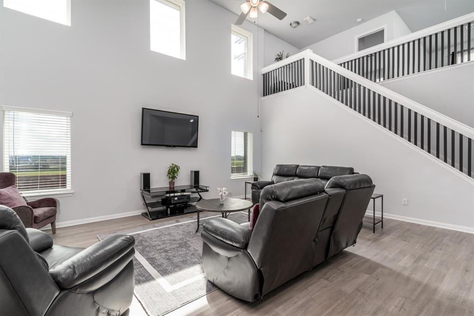

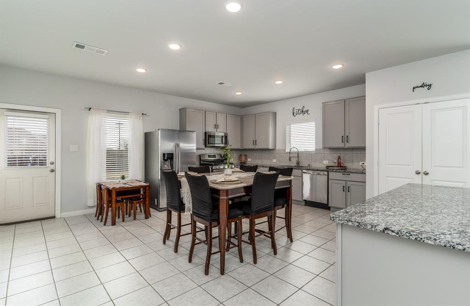

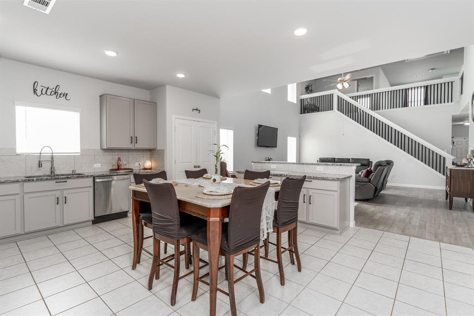
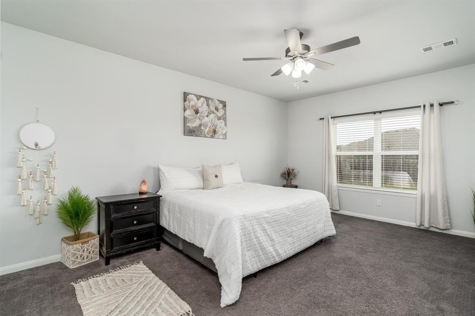
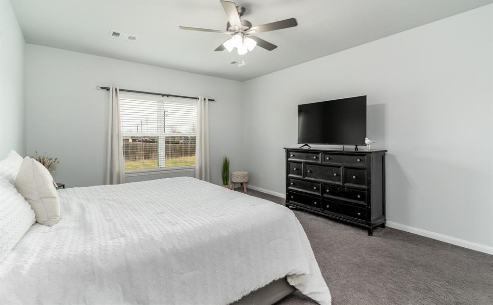

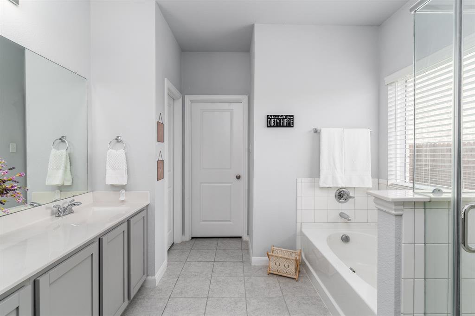

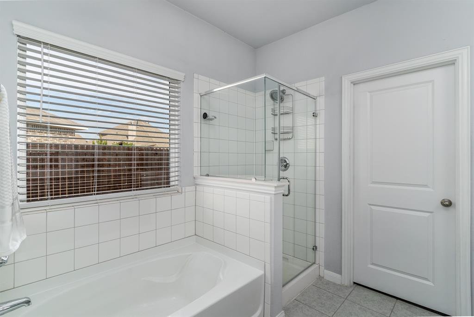
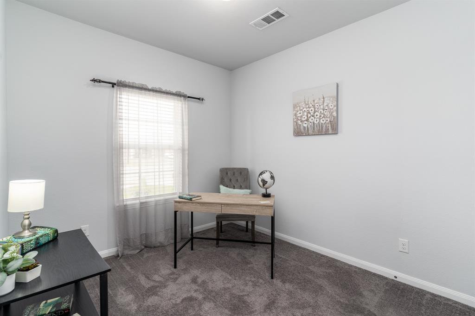
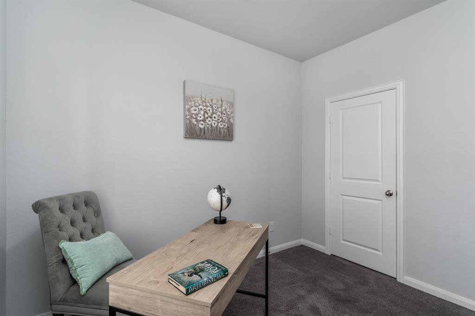


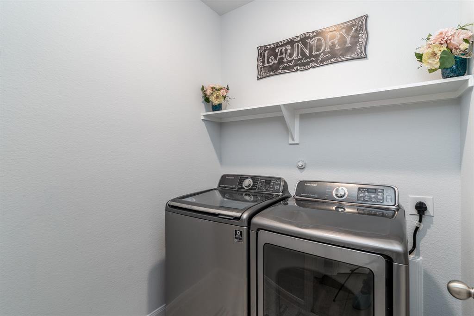



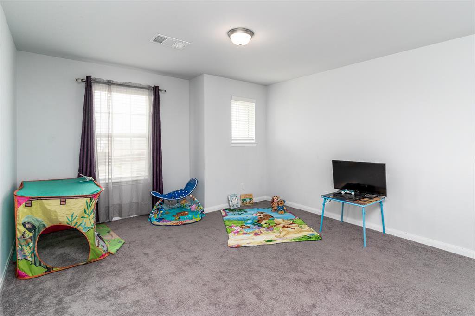
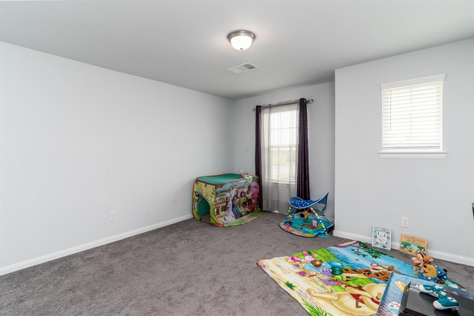
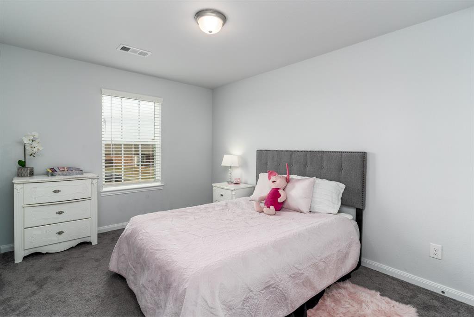

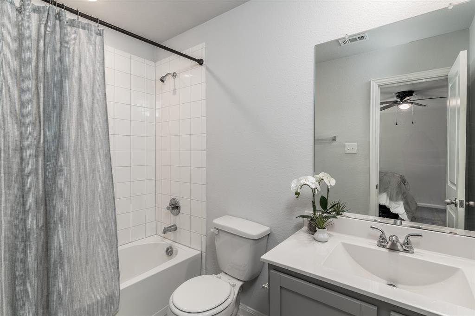
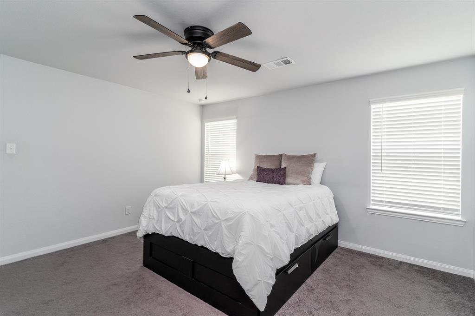
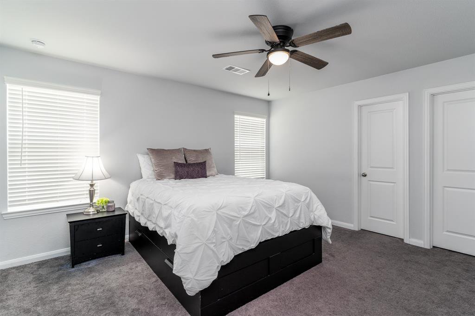
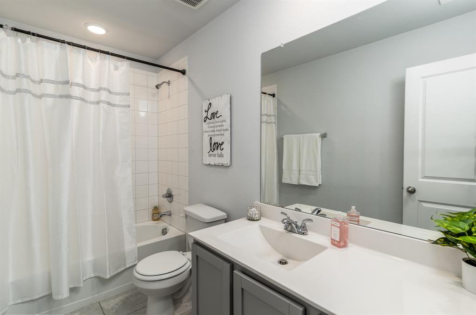
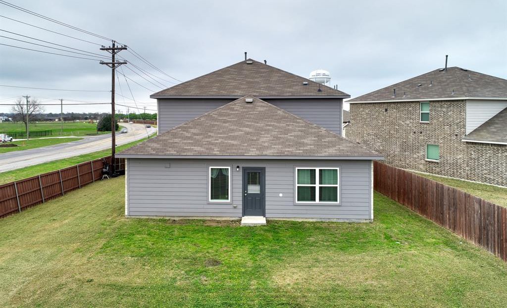
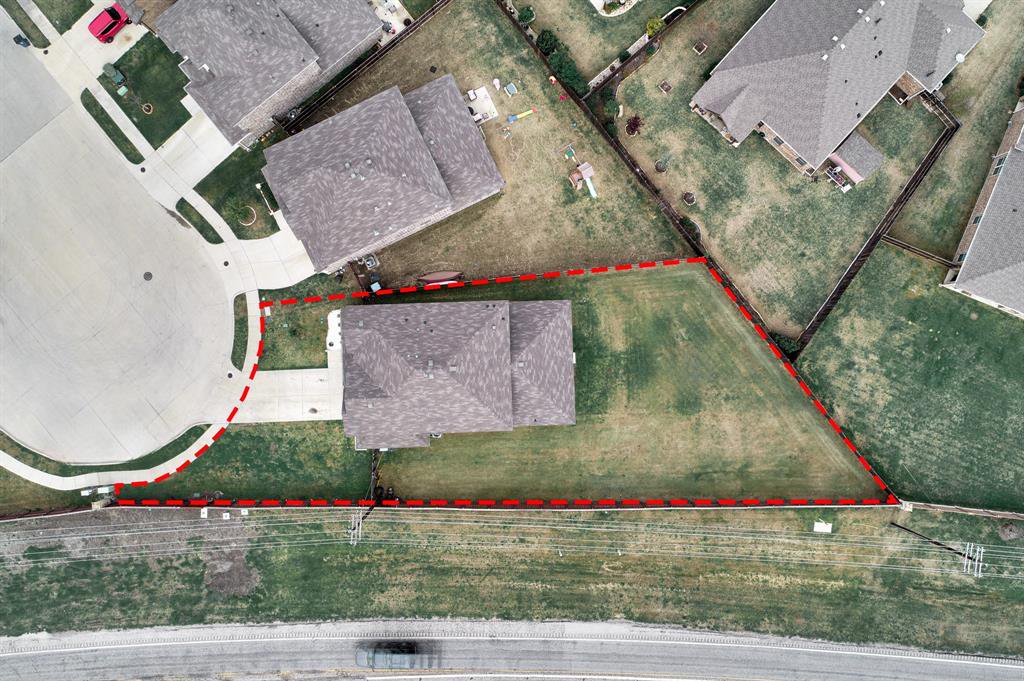
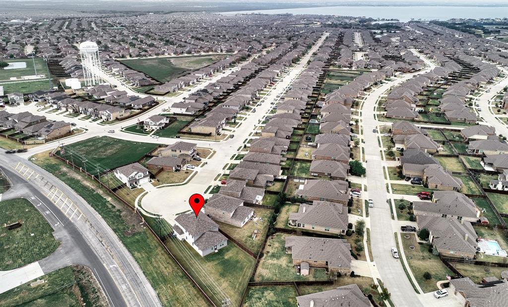
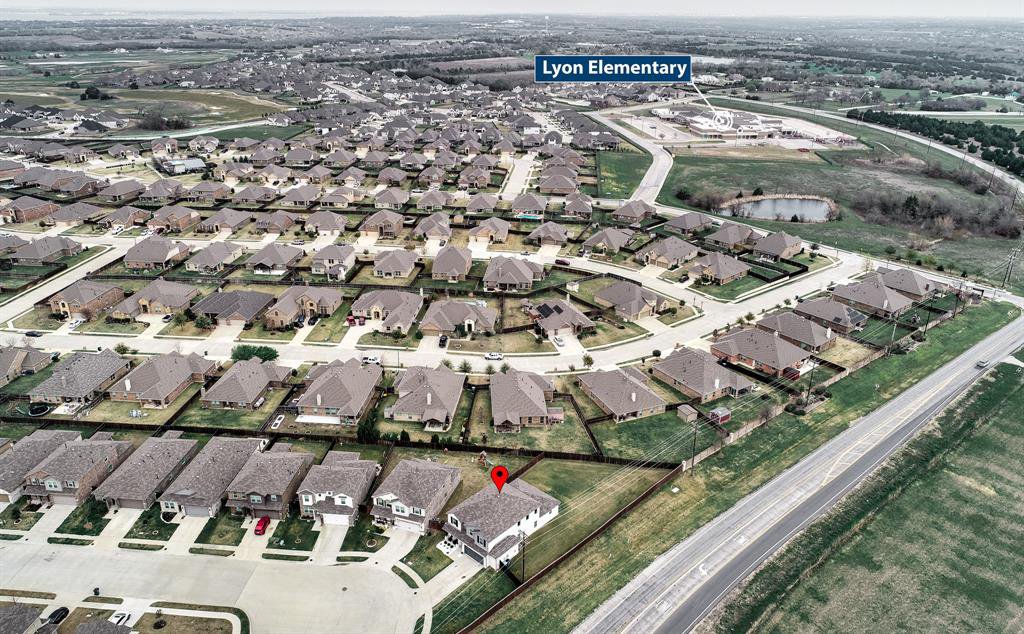

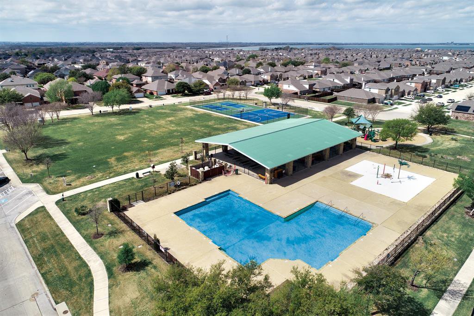

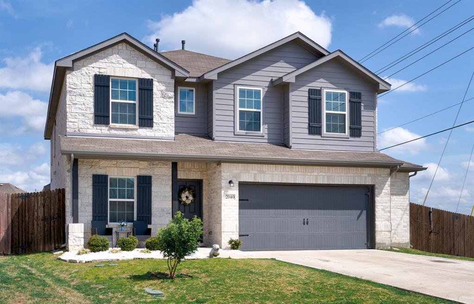

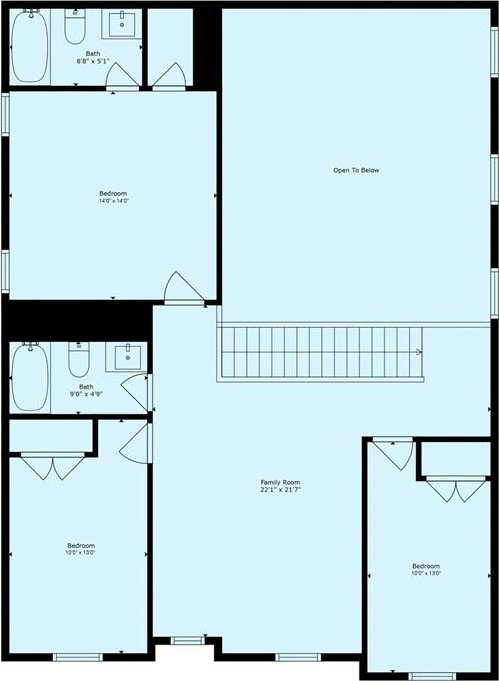
/u.realgeeks.media/forneytxhomes/header.png)