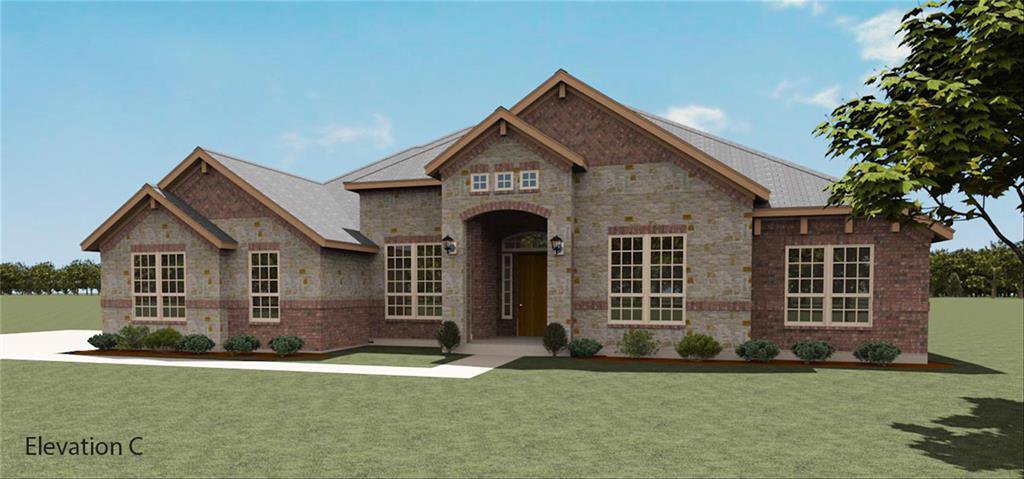6701 Thames, Mesquite, Texas 75126
- $628,430
- 4
- BD
- 4
- BA
- 2,665
- SqFt
- List Price
- $628,430
- MLS#
- 20545672
- Status
- ACTIVE
- Type
- Single Family Residential
- Style
- Single Detached
- Year Built
- 2024
- Construction Status
- New Construction - Complete
- Bedrooms
- 4
- Full Baths
- 3
- Half Baths
- 1
- Acres
- 1.05
- Living Area
- 2,665
- County
- Kaufman
- City
- Mesquite
- Subdivision
- Berkshire Estates
- Number of Stories
- 1
- Architecture Style
- Traditional
Property Description
MLS# 20545672 - Built by Altura Homes - Ready Now! ~ This home has everything on a single story. 4 bedrooms, 3.5 bath with a 3 car garage offering 2665 square feet of living space. Inviting and functional floorplan boasts a nice family room open to the kitchen and nook with large a kitchen island. Two bedrooms with Jack and Jill bath and the third secondary bedroom has it's own private bath, isolated master with large walk in closet, his and hers vanities as well as separate shower and garden tub. Great game room perfect for entertaining family and friends. Lots of natural light streaming in gives you a warming comfort of home and enjoy an amazing sunset on the covered patio.. Extra touches throughout-- all on a one acre lot in a desirable location with easy access to I-20 for commuting. Make this your next place to call home before it's gone!
Additional Information
- Agent Name
- Ben Caballero
- HOA
- Mandatory
- HOA Fees
- $495
- HOA Freq
- Annually
- HOA Includes
- Maintenance Structure
- Amenities
- Fireplace
- Main Level Rooms
- Bedroom-Primary, Kitchen, Utility Room, Living Room, Bedroom, Office, Dining Room, Game Room
- Lot Size
- 45,694
- Acres
- 1.05
- Lot Description
- Acreage, Corner Lot
- Subdivided
- No
- Interior Features
- Decorative Lighting, Granite Counters, High Speed Internet Available, Kitchen Island, Open Floorplan, Pantry
- Flooring
- Ceramic Tile, Luxury Vinyl Plank
- Foundation
- Slab
- Roof
- Composition
- Stories
- 1
- Fireplaces
- 1
- Fireplace Type
- Brick, Living Room, Propane
- Street Utilities
- Aerobic Septic, Community Mailbox
- Heating Cooling
- Central, Propane
- Exterior
- Covered Patio/Porch, Rain Gutters
- Construction Material
- Brick, Rock/Stone
- Garage Spaces
- 3
- Parking Garage
- Garage Door Opener
- School District
- Forney Isd
- Elementary School
- Henderson
- Middle School
- Warren
- High School
- Forney
- Possession
- Closing/Funding
- Possession
- Closing/Funding
Mortgage Calculator
Listing courtesy of Ben Caballero from HomesUSA.com. Contact: 888-872-6006


/u.realgeeks.media/forneytxhomes/header.png)