1103 Walford Drive, Forney, Texas 75126
- $470,000
- 4
- BD
- 4
- BA
- 2,748
- SqFt
- List Price
- $470,000
- Price Change
- ▼ $15,000 1713246529
- MLS#
- 20541803
- Status
- ACTIVE
- Type
- Single Family Residential
- Style
- Single Detached
- Year Built
- 2020
- Construction Status
- Preowned
- Bedrooms
- 4
- Full Baths
- 3
- Half Baths
- 1
- Acres
- 0.18
- Living Area
- 2,748
- County
- Kaufman
- City
- Forney
- Subdivision
- Devonshire Village 2c
- Number of Stories
- 1
- Architecture Style
- Traditional
Property Description
!! $25K Price Improvement !! Welcome to your dream home in sought-after Devonshire! This stunning 4 bed, 3.5 bath residence boasts Luxury Vinyl Plank flooring, a media room with built-in Klipsch surround sound speakers, and an office. The open concept kitchen is a chef's delight with a massive island, quartz countertops, gas stovetop, and stainless-steel appliances. Entertain effortlessly in the spacious living areas. Retreat to the owner's suite featuring a sitting area and a lavish en suite with garden tub and separate shower. A second master with en suite and walk-in closet offers versatility. With a 3-car garage with epoxy flooring, this home has it all! Enjoy community amenities like pools, basketball, sand volleyball courts, dog park and walking trails. Award wining Forney ISD.
Additional Information
- Agent Name
- Elizabeth Siller
- Unexempt Taxes
- $11,337
- HOA
- Mandatory
- HOA Fees
- $154
- HOA Freq
- Quarterly
- HOA Includes
- Full Use of Facilities, Maintenance Grounds, Management Fees
- Amenities
- Fireplace
- Main Level Rooms
- Kitchen, Media Room, Bedroom, Dining Room, Living Room, Utility Room, Bedroom-Primary, Bath-Full, Bath-Primary, Office
- Lot Size
- 7,666
- Acres
- 0.18
- Lot Description
- Few Trees, Interior Lot, Landscaped
- Soil
- Unknown
- Subdivided
- No
- Interior Features
- Built-in Features, Cable TV Available, Decorative Lighting, Eat-in Kitchen, Granite Counters, High Speed Internet Available, Kitchen Island, Open Floorplan, Pantry, Smart Home System, Sound System Wiring, Vaulted Ceiling(s), Walk-In Closet(s)
- Flooring
- Carpet, Ceramic Tile, Luxury Vinyl Plank
- Foundation
- Slab
- Roof
- Composition
- Stories
- 1
- Fireplaces
- 1
- Fireplace Type
- Family Room, Gas, Glass Doors, Living Room
- Street Utilities
- MUD Sewer, MUD Water, Outside City Limits
- Heating Cooling
- Central, Natural Gas
- Exterior
- Covered Patio/Porch, Rain Gutters
- Construction Material
- Brick
- Garage Spaces
- 3
- Parking Garage
- Garage Single Door, Additional Parking, Epoxy Flooring, Garage Door Opener, Garage Faces Front, Tandem
- School District
- Forney Isd
- Elementary School
- Griffin
- Middle School
- Jackson
- High School
- North Forney
- Possession
- Negotiable
- Possession
- Negotiable
- Easements
- Utilities
- Community Features
- Club House, Community Pool, Curbs, Fishing, Greenbelt, Jogging Path/Bike Path, Playground, Pool, Sidewalks, Other
Mortgage Calculator
Listing courtesy of Elizabeth Siller from JPAR Dallas. Contact: 214-962-7956



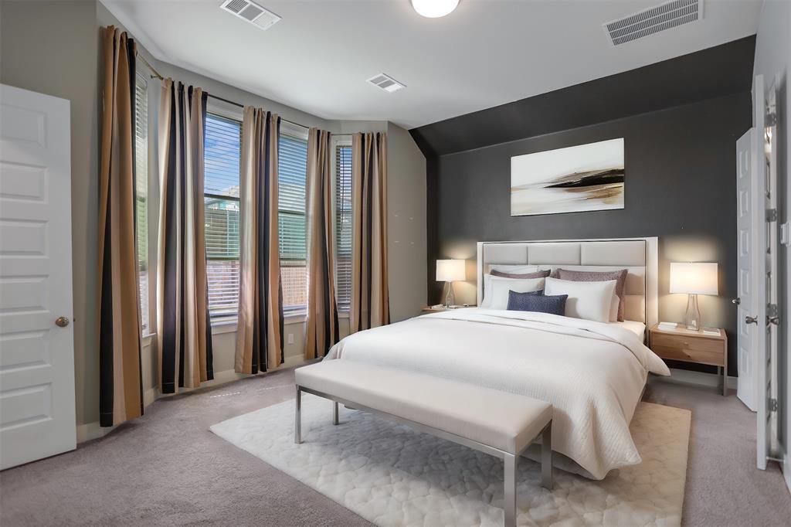

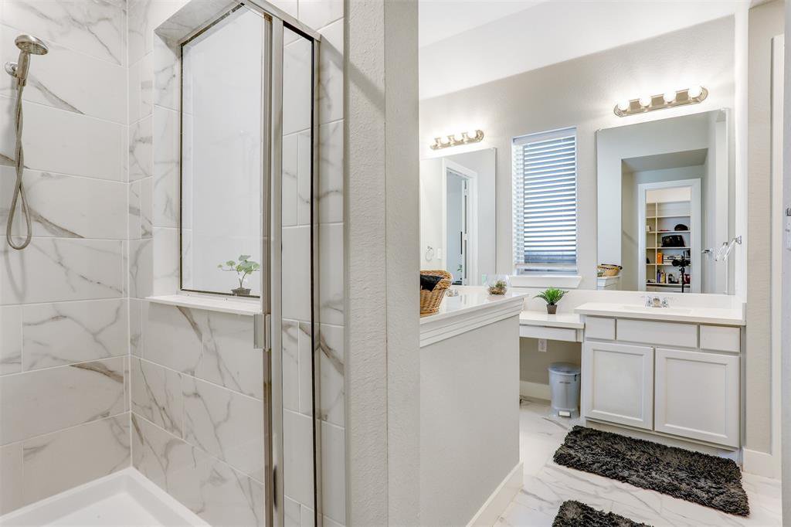
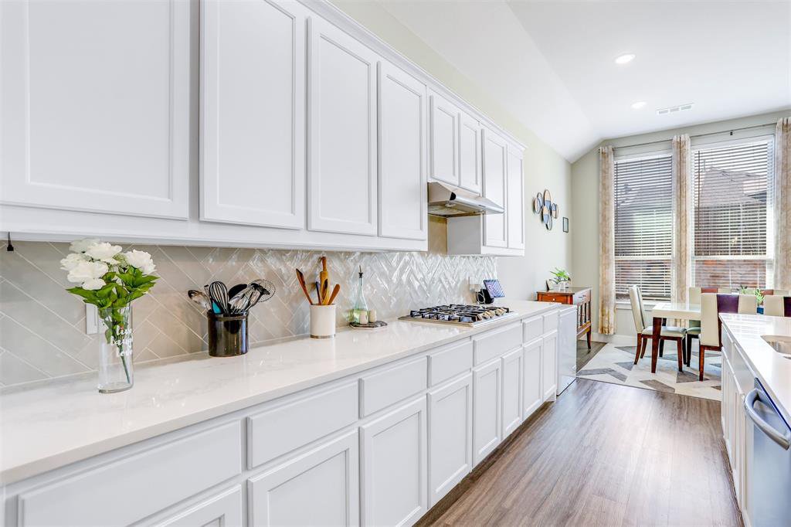

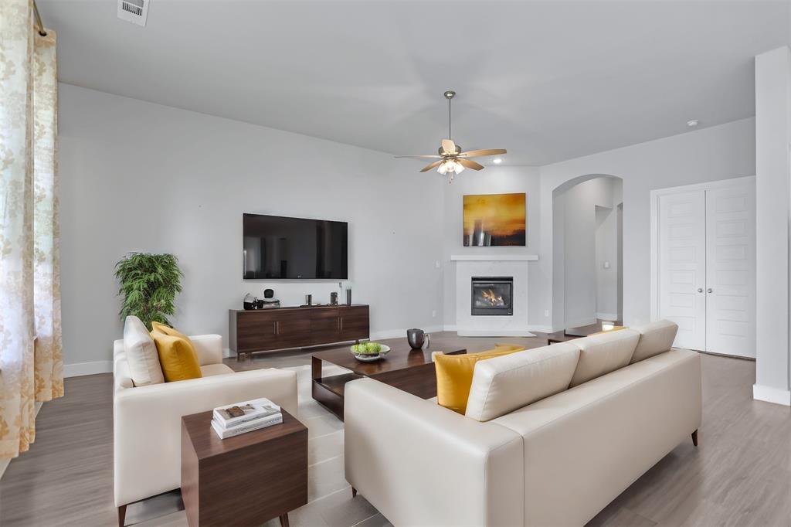





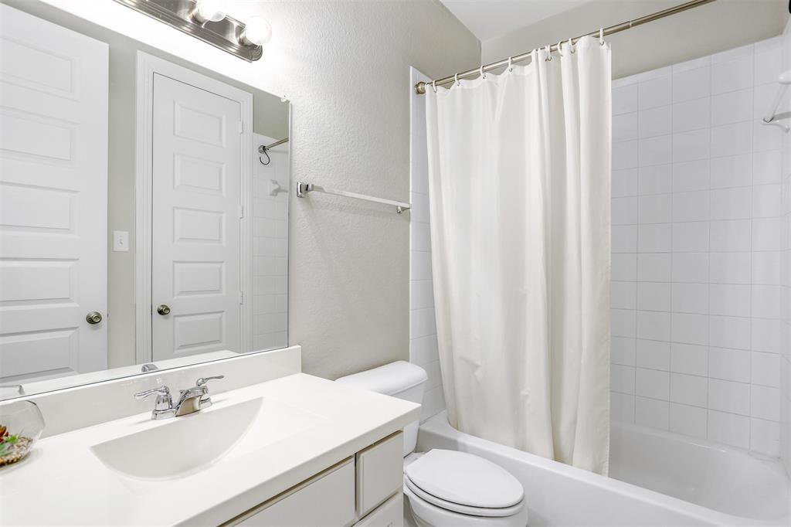
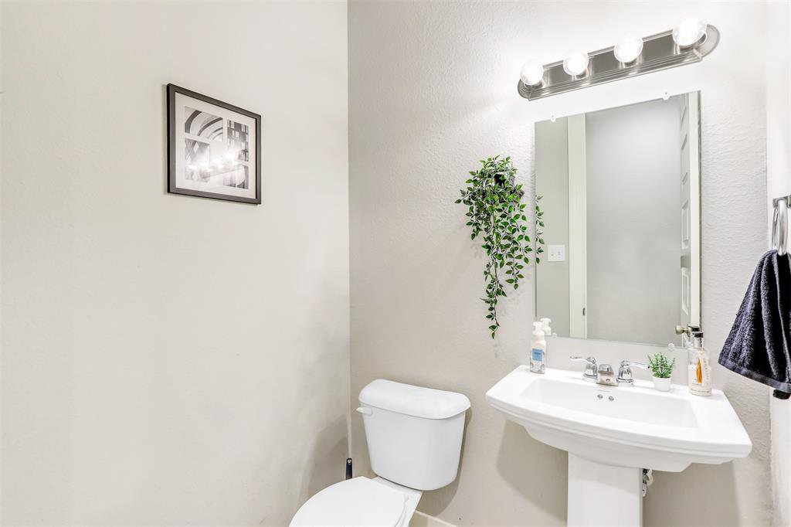



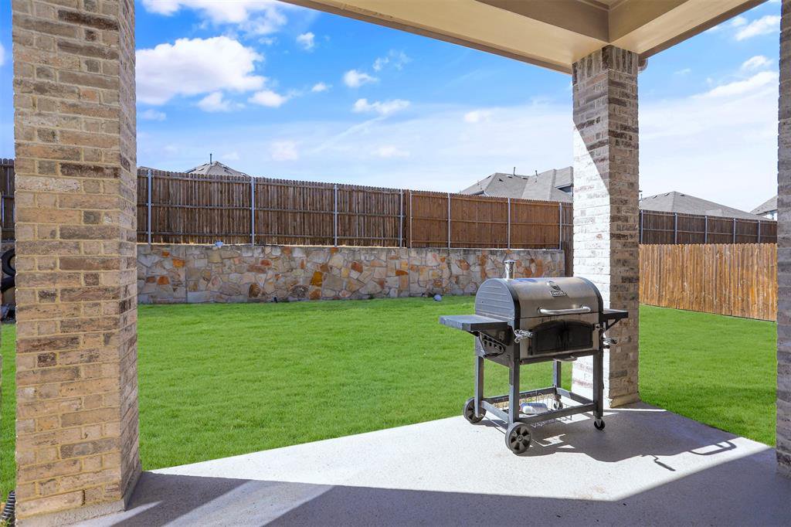




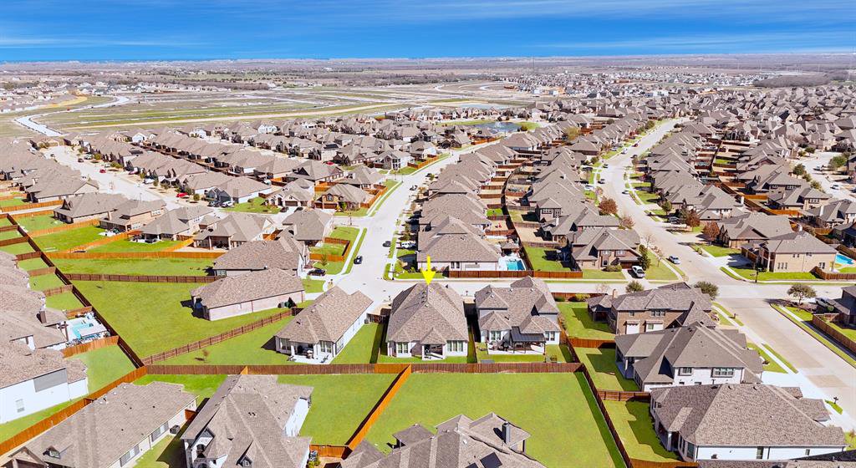

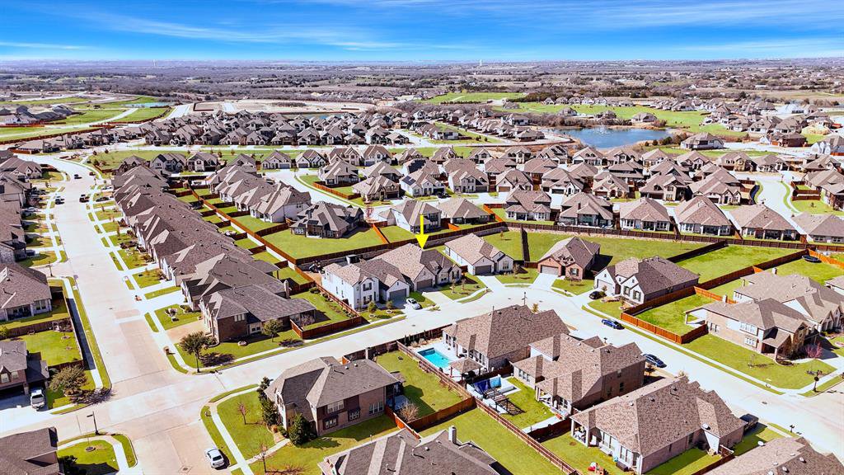
/u.realgeeks.media/forneytxhomes/header.png)