3811 Summerfield Drive, Heartland, Texas 75114
- $367,182
- 4
- BD
- 2
- BA
- 1,724
- SqFt
- List Price
- $367,182
- MLS#
- 20541125
- Status
- ACTIVE
- Type
- Single Family Residential
- Style
- Single Detached
- Year Built
- 2024
- Construction Status
- New Construction - Complete
- Bedrooms
- 4
- Full Baths
- 2
- Acres
- 0.14
- Living Area
- 1,724
- County
- Kaufman
- City
- Heartland
- Subdivision
- Heartland
- Number of Stories
- 1
- Architecture Style
- Contemporary/Modern
Property Description
MLS# 20541125 - Built by Coventry Homes - CONST. COMPLETED Apr 24, 2024 ~ Welcome to your dream home! This stunning single-story gem is the epitome of comfort and style. Boasting 4 bedrooms, this spacious home offers plenty of room for everyone. The open floor plan creates an inviting atmosphere, perfect for entertaining your loved ones. Feast your eyes on the dream kitchen, where culinary masterpieces come to life. As you gather around the cozy fireplace during the winter months, its warm embrace will add a touch of magic to your evenings. Retreat to the luxurious primary suite, complete with a mesmerizing backyard view, a spacious walk-in shower, and a walk-in closet that will leave you in awe. Your perfect home awaits, ready to create memories that will last a lifetime.
Additional Information
- Agent Name
- Ben Caballero
- HOA
- Mandatory
- HOA Fees
- $492
- HOA Freq
- Annually
- HOA Includes
- Full Use of Facilities, Maintenance Grounds, Management Fees
- Amenities
- Fireplace
- Main Level Rooms
- Kitchen, Bedroom-Primary, Dining Room, Living Room, Bedroom
- Lot Size
- 6,011
- Acres
- 0.14
- Subdivided
- No
- Interior Features
- Cable TV Available, Decorative Lighting, Eat-in Kitchen, Flat Screen Wiring, Granite Counters, High Speed Internet Available, Kitchen Island, Open Floorplan, Pantry, Walk-In Closet(s), Wired for Data
- Flooring
- Carpet, Luxury Vinyl Plank
- Foundation
- Slab
- Roof
- Composition
- Stories
- 1
- Fireplaces
- 1
- Fireplace Type
- Living Room
- Street Utilities
- City Sewer, City Water, Individual Water Meter
- Heating Cooling
- Central, Electric, ENERGY STAR Qualified Equipment
- Exterior
- Covered Patio/Porch, Lighting, Private Yard
- Construction Material
- Brick, Stucco
- Garage Spaces
- 2
- Parking Garage
- Garage Single Door, Garage Door Opener, Garage Faces Front
- School District
- Crandall Isd
- Elementary School
- Barbara Walker
- Middle School
- Crandall
- High School
- Crandall
- Possession
- Closing/Funding
- Possession
- Closing/Funding
- Community Features
- Club House, Community Pool, Fishing, Fitness Center, Jogging Path/Bike Path, Park, Playground, Sidewalks
Mortgage Calculator
Listing courtesy of Ben Caballero from HomesUSA.com. Contact: 888-872-6006
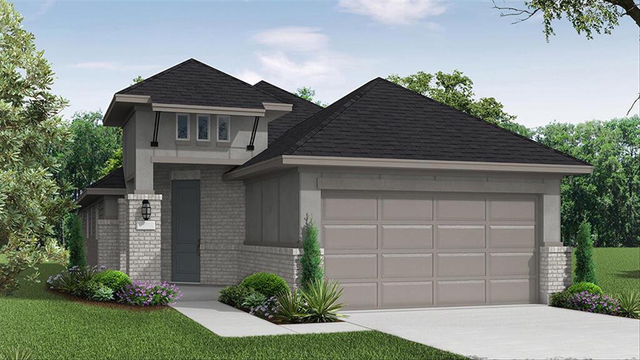
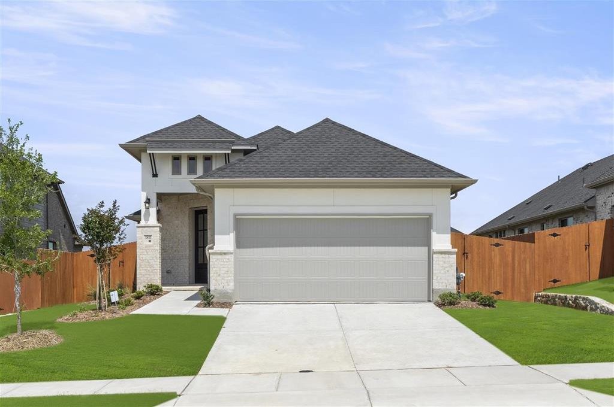
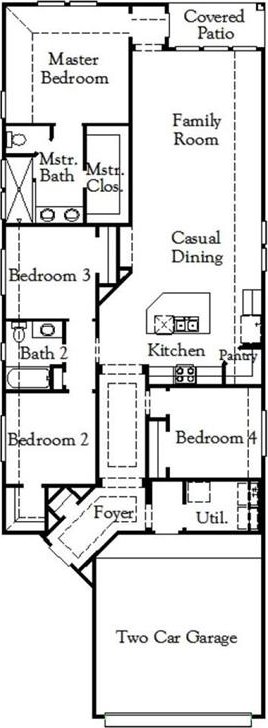

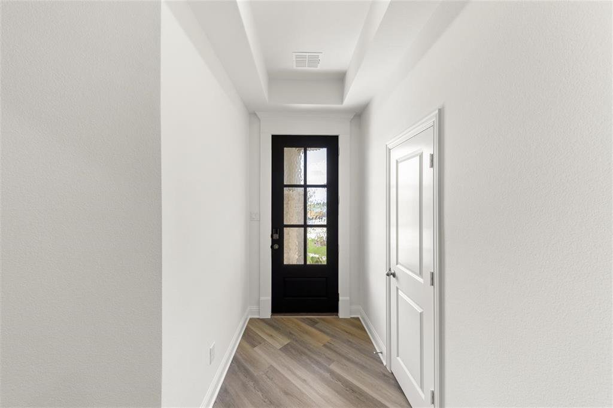
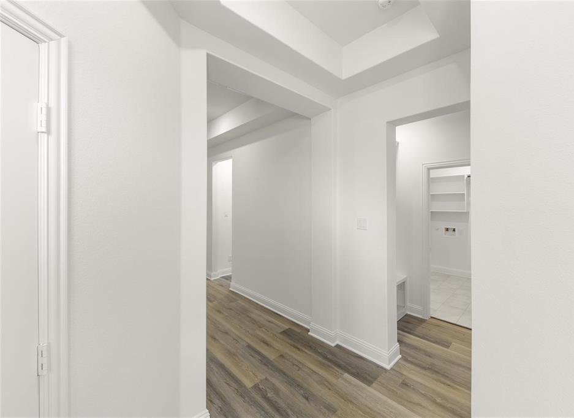
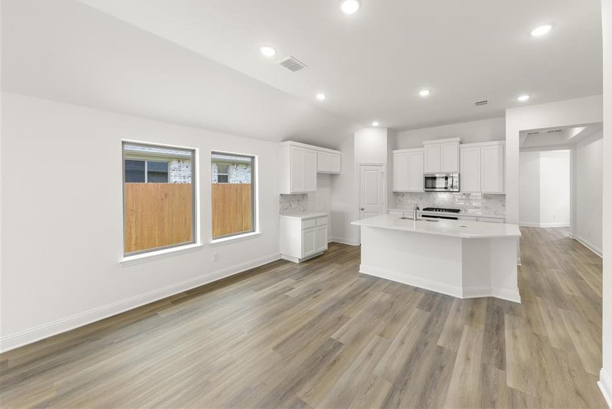


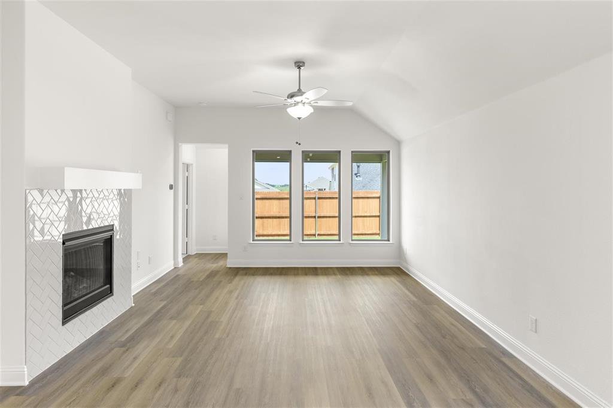
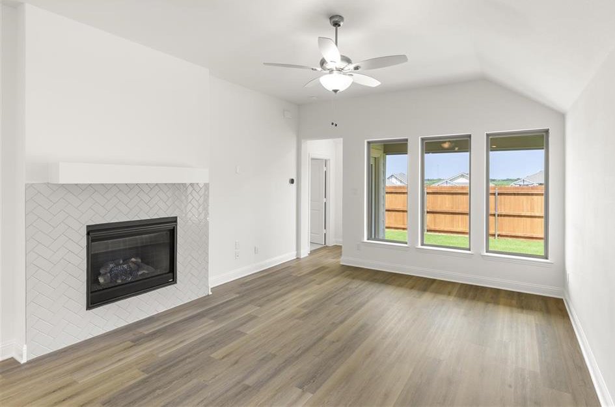
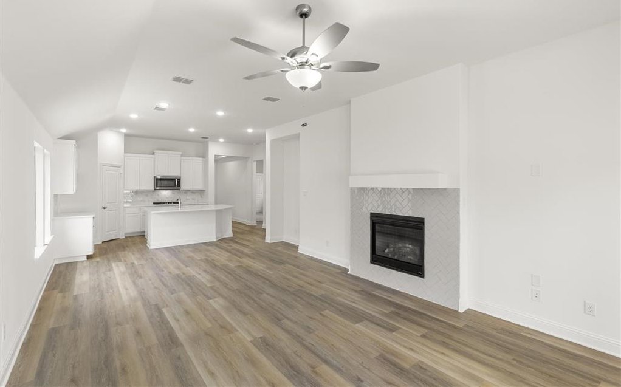
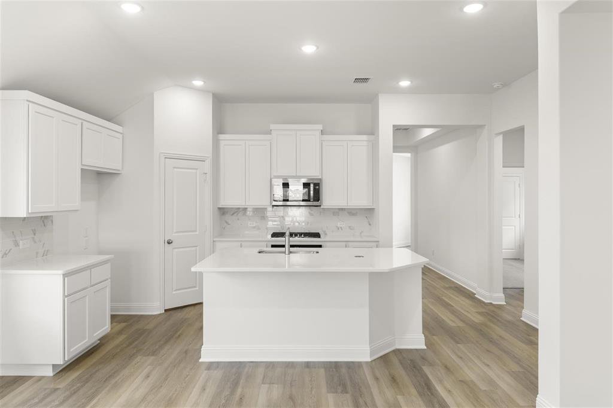


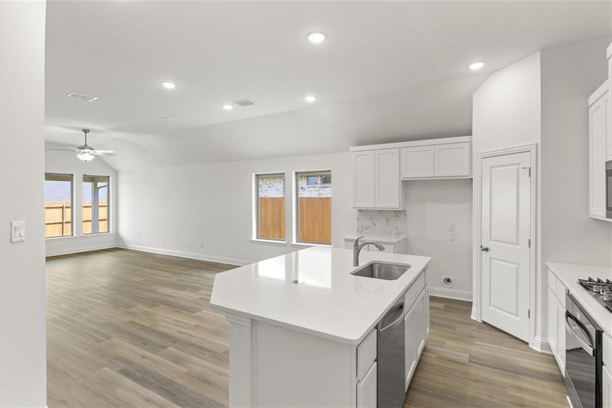
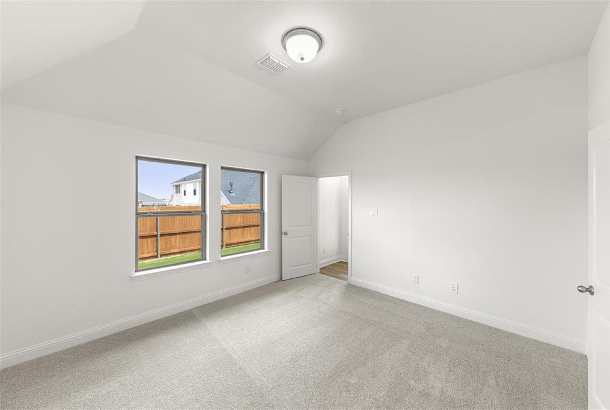





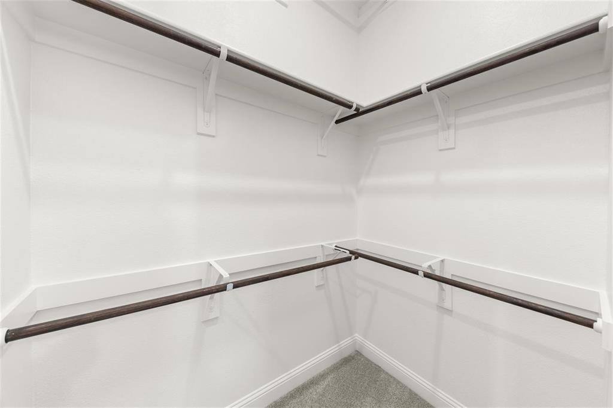
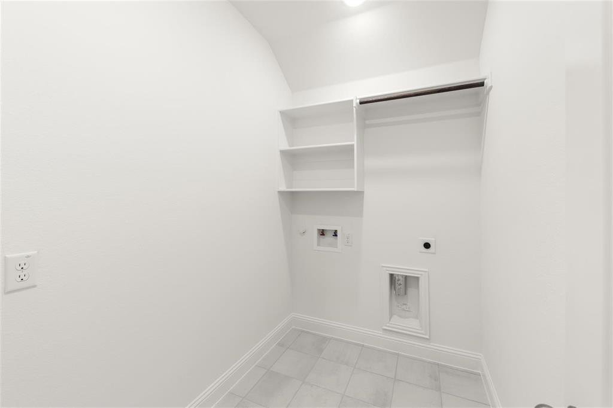

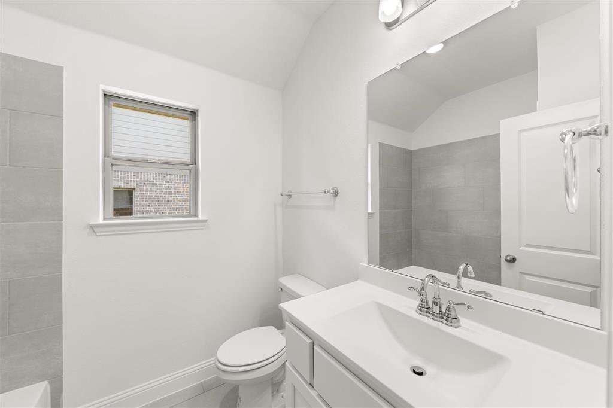


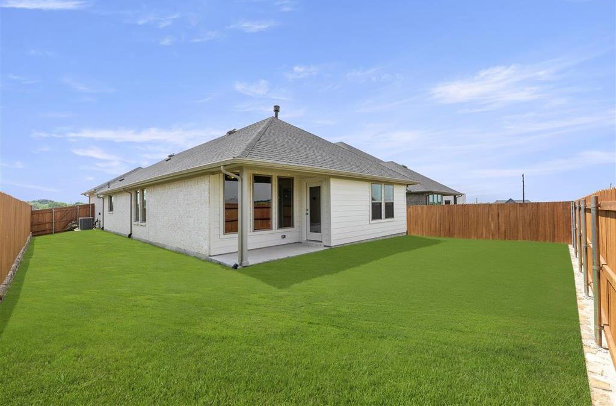
/u.realgeeks.media/forneytxhomes/header.png)