10298 Wild Rose Circle, Forney, Texas 75126
- $1,170,000
- 4
- BD
- 4
- BA
- 4,427
- SqFt
- List Price
- $1,170,000
- Price Change
- ▼ $105,000 1719863389
- MLS#
- 20540476
- Status
- ACTIVE
- Type
- Single Family Residential
- Style
- Single Detached
- Year Built
- 2002
- Bedrooms
- 4
- Full Baths
- 3
- Half Baths
- 1
- Acres
- 6.33
- Living Area
- 4,427
- County
- Kaufman
- City
- Forney
- Subdivision
- J Lopez Estates
- Number of Stories
- 1
- Architecture Style
- Traditional
Property Description
Looking for the perfect blend of country living and city convenience within 15 minutes of shopping, dining and entertainment? This home located in a private neighborhood on a quiet cul-de-sac is your dream come true! An open spacious floor plan sitting on more than 6 acres features a gourmet kitchen, split bedrooms and large picture windows providing wonderful views of the pool and the private pond. The primary bedroom is secluded on one side of the house for maximum privacy, The other three bedrooms' location is perfect for sleeping in. Storage should never be an issue with the huge pantry, expansive laundry room and abundant closet space. Outside is a large porch, stone deck, and a covered gazebo all pool side. The private pond is perfect for fishing or just enjoying the view. Something for everyone. Located south of Heath and Rockwall. Just minutes away from downtown Dallas, it is country living at its best!
Additional Information
- Agent Name
- Patricia Holland
- Unexempt Taxes
- $13,161
- HOA
- Mandatory
- HOA Fees
- $435
- HOA Freq
- Annually
- HOA Includes
- Maintenance Grounds
- Amenities
- Fireplace, Pool
- Main Level Rooms
- Family Room, Bedroom-Primary, Breakfast Room, Bedroom, Kitchen, Utility Room, Dining Room, Solarium/Sunrm, Living Room
- Lot Size
- 275,821
- Acres
- 6.33
- Lot Description
- Acreage, Cul-De-Sac, Interior Lot, Landscaped, Lrg. Backyard Grass, Sprinkler System, Subdivision, Tank/ Pond, Water/Lake View
- Subdivided
- No
- Interior Features
- Chandelier, Decorative Lighting, Double Vanity, Dry Bar, Granite Counters, Kitchen Island, Open Floorplan, Pantry, Vaulted Ceiling(s), Walk-In Closet(s)
- Flooring
- Carpet, Wood
- Foundation
- Pillar/Post/Pier
- Roof
- Composition
- Stories
- 1
- Pool
- Yes
- Pool Features
- Fenced, Gunite, In Ground, Outdoor Pool, Pool/Spa Combo
- Pool Features
- Fenced, Gunite, In Ground, Outdoor Pool, Pool/Spa Combo
- Fireplaces
- 2
- Fireplace Type
- Brick, Family Room, Gas, Gas Logs, Gas Starter, Living Room, Wood Burning
- Street Utilities
- Aerobic Septic, City Water, Concrete, Curbs, Electricity Connected, Propane, Septic
- Heating Cooling
- Central, Propane
- Exterior
- Covered Patio/Porch, Rain Gutters, Lighting
- Construction Material
- Brick, Rock/Stone
- Garage Spaces
- 3
- Carport Spaces
- 1
- Parking Garage
- Garage Double Door, Additional Parking, Attached Carport, Circular Driveway, Drive Through, Driveway, Garage, Garage Door Opener, Garage Faces Front, Inside Entrance, Lighted, On Site, Oversized, Side By Side, Tandem
- School District
- Forney Isd
- Elementary School
- Griffin
- Middle School
- Jackson
- High School
- North Forney
- Possession
- Closing/Funding
- Possession
- Closing/Funding
- Easements
- Utilities, Water Lines, Other
Mortgage Calculator
Listing courtesy of Patricia Holland from Presented By. Contact: 214-929-8446
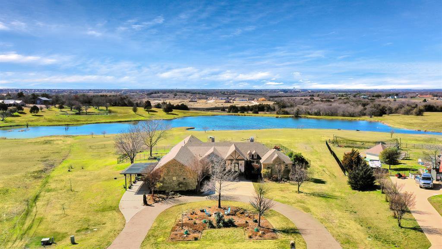
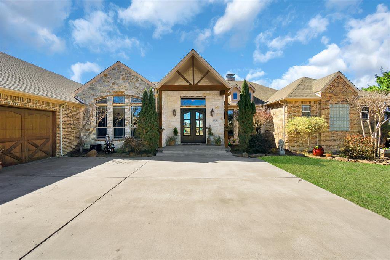
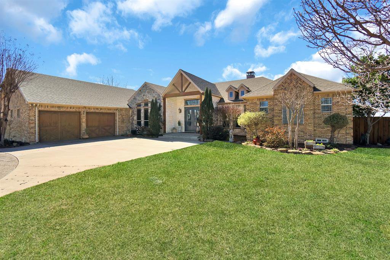
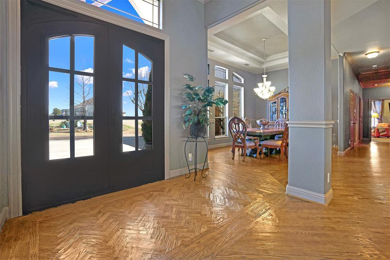
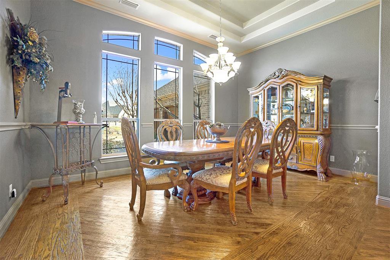
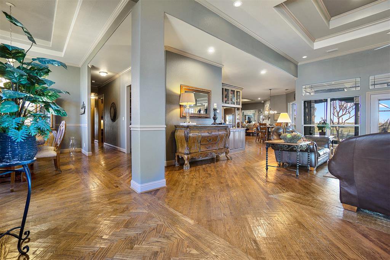
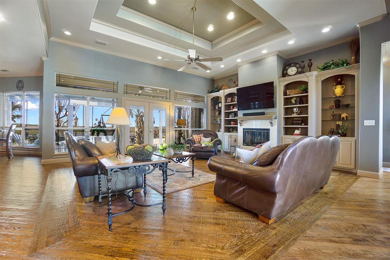
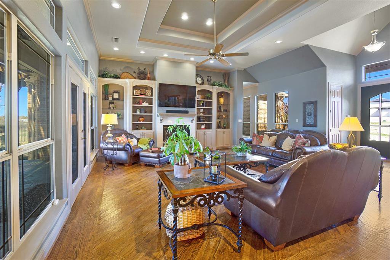
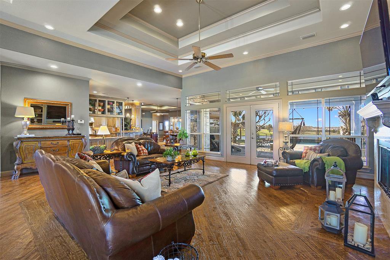
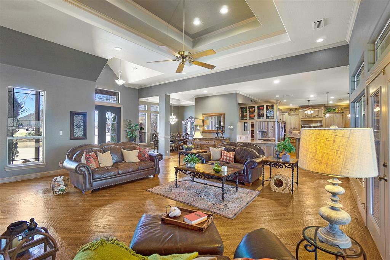

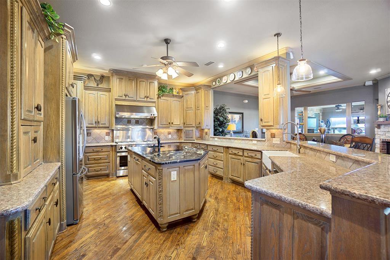
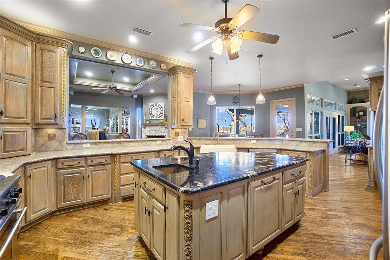
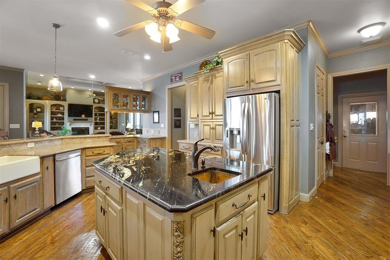
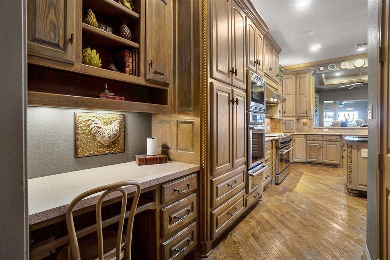
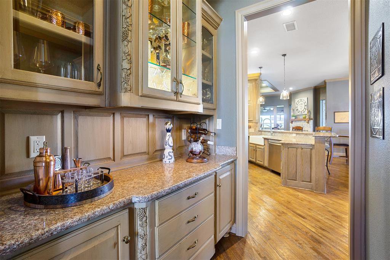
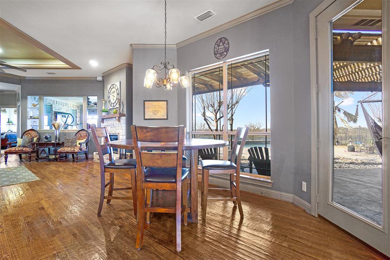
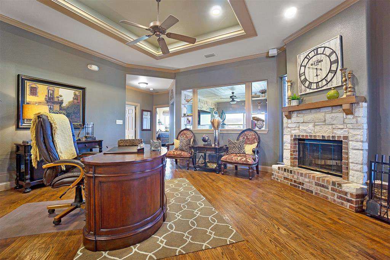
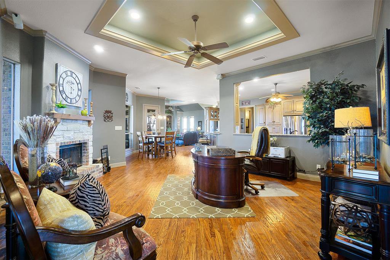
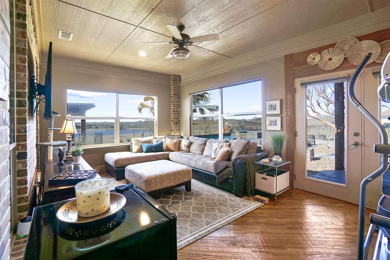
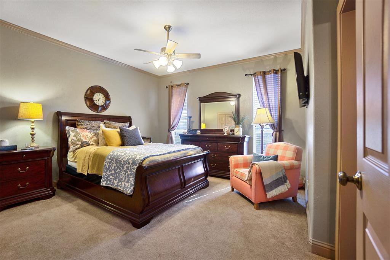
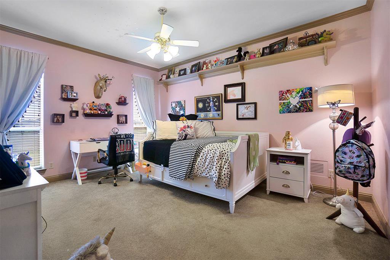
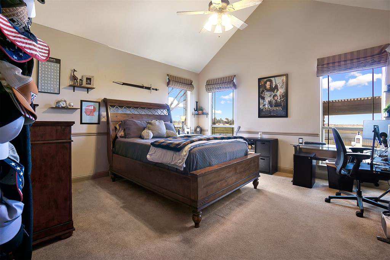
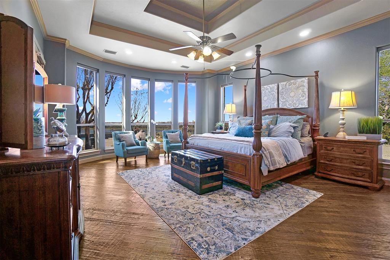
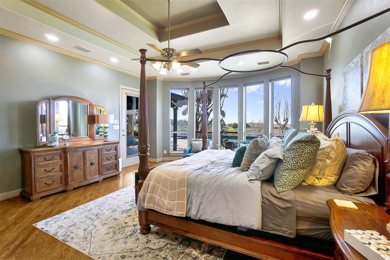
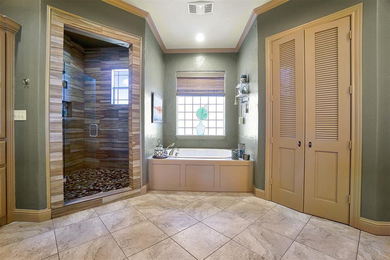
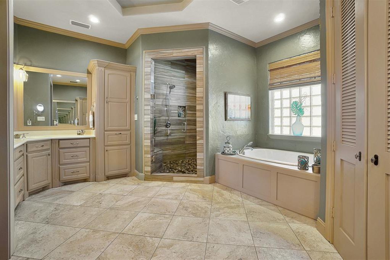

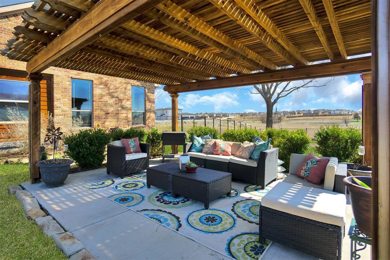
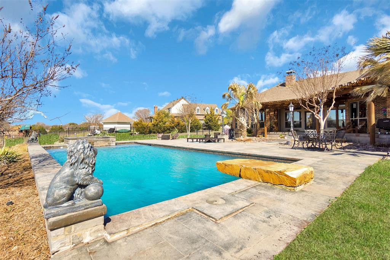
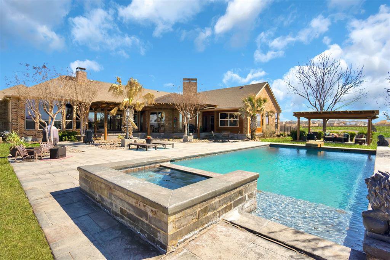

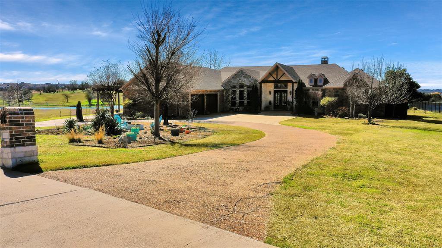
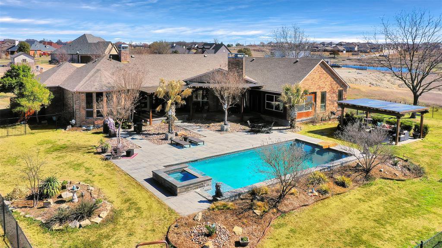
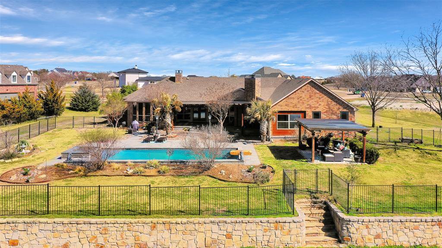
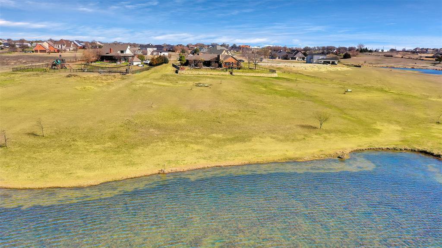
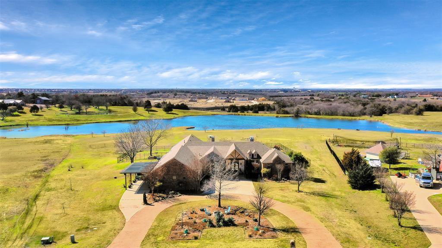
/u.realgeeks.media/forneytxhomes/header.png)