3529 Wichita Way, Crandall, Texas 75114
- $417,990
- 6
- BD
- 4
- BA
- 3,063
- SqFt
- List Price
- $417,990
- Price Change
- ▼ $2,000 1714601523
- MLS#
- 20540136
- Status
- ACTIVE
- Type
- Single Family Residential
- Style
- Single Detached
- Year Built
- 2023
- Construction Status
- New Construction - Complete
- Bedrooms
- 6
- Full Baths
- 4
- Acres
- 0.14
- Living Area
- 3,063
- County
- Kaufman
- City
- Crandall
- Subdivision
- Heartland Elements
- Number of Stories
- 2
- Architecture Style
- Traditional
Property Description
Versatile, modern and unique - Come tour this new construction from Bloomfield Homes! Quick Move-In available! Be the first to make this blank canvas your very own... with an oversized home site depth for maximum backyard space with an extended covered patio, flexible layout with 2 bedrooms down & 4 bedrooms up, and all of the elaborate amenities of the Heartland master-planned community at your service! Timeless color palette inside & out, with a light brown brick facade complemented by buff mortar, espresso cabinets, light Laminate Wood floors found in common areas downstairs, and silver fixtures throughout. Thoughtfully designed kitchen & dining layout features tons of storage, gas cooking on SS appliances, glass vent hood, quartz countertops, subway tile backsplash, an island ideal for barstools, and a dining nook perfect for hosting with a seat. Other features include a Game Room, awesome laundry room with extensive shelving, 2-car garage, landscaping package & much much more!
Additional Information
- Agent Name
- Marsha Ashlock
- HOA
- Mandatory
- HOA Fees
- $276
- HOA Freq
- Semi-Annual
- HOA Includes
- Full Use of Facilities, Maintenance Structure, Management Fees
- Main Level Rooms
- Kitchen, Bedroom-Primary, Living Room, Breakfast Room, Bedroom
- Lot Dimensions
- 50x125
- Lot Size
- 6,300
- Acres
- 0.14
- Lot Description
- Few Trees, Interior Lot, Landscaped, Lrg. Backyard Grass, Sprinkler System, Subdivision
- Soil
- Unknown
- Subdivided
- No
- Interior Features
- Built-in Features, Cable TV Available, Double Vanity, Eat-in Kitchen, High Speed Internet Available, Kitchen Island, Open Floorplan, Pantry, Walk-In Closet(s)
- Flooring
- Carpet, Laminate, Tile
- Foundation
- Slab
- Roof
- Composition
- Stories
- 2
- Street Utilities
- City Sewer, City Water, Concrete, Curbs
- Heating Cooling
- Central, Natural Gas, Zoned
- Exterior
- Covered Patio/Porch, Private Yard
- Construction Material
- Brick
- Garage Spaces
- 2
- Parking Garage
- Covered, Direct Access, Driveway, Enclosed, Garage, Garage Door Opener, Garage Faces Front
- School District
- Crandall Isd
- Elementary School
- Hollis Deitz
- Middle School
- Crandall
- High School
- Crandall
- Possession
- Closing/Funding
- Possession
- Closing/Funding
- Community Features
- Club House, Community Pool, Fitness Center, Greenbelt, Jogging Path/Bike Path, Park, Playground
Mortgage Calculator
Listing courtesy of Marsha Ashlock from Visions Realty & Investments. Contact: 817-288-5510
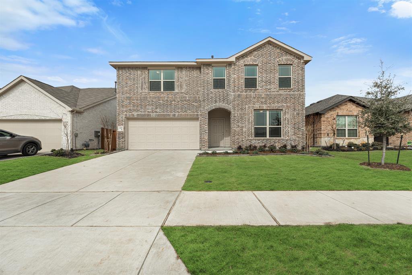
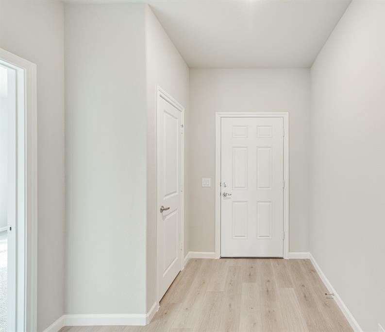
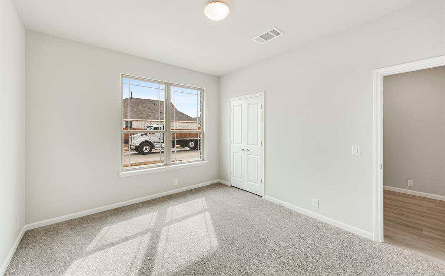
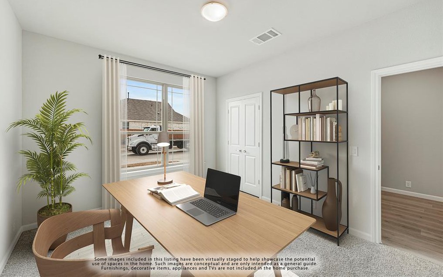
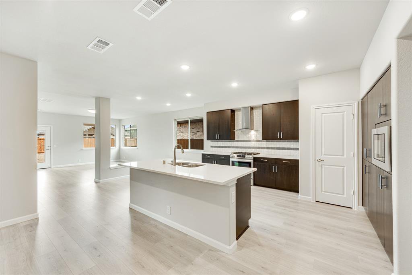
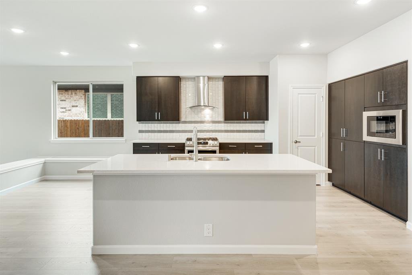
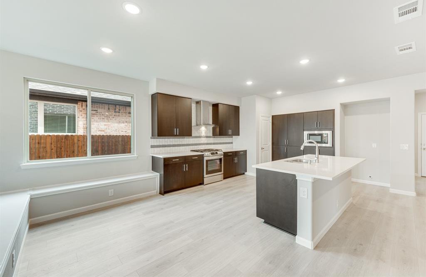
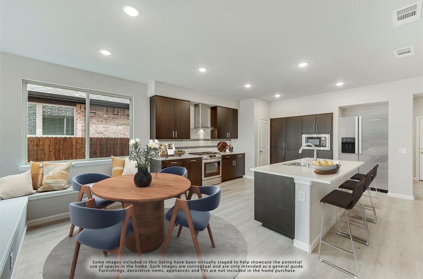
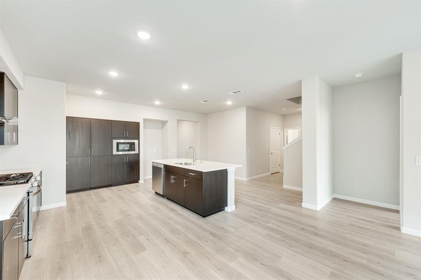
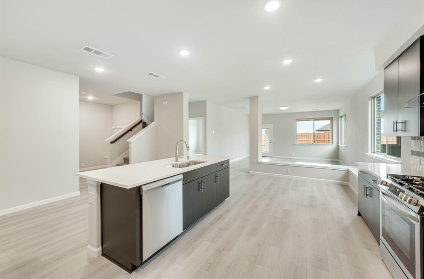
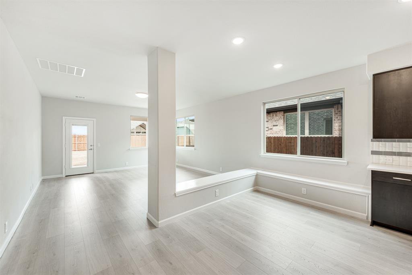

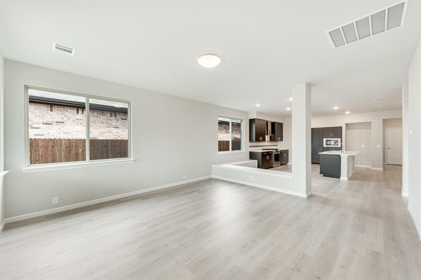
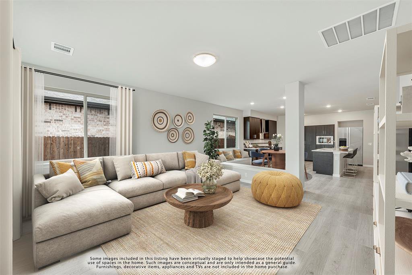
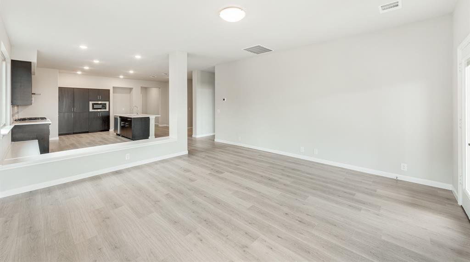

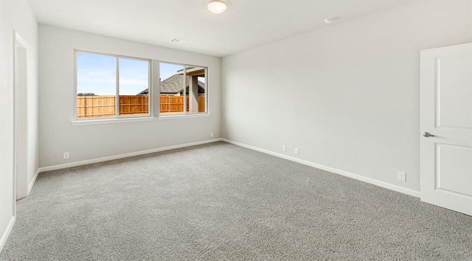
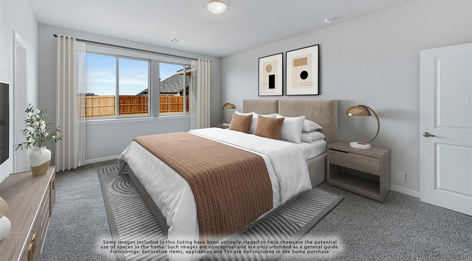

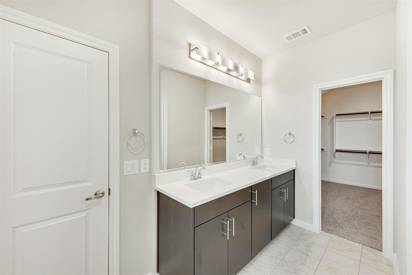

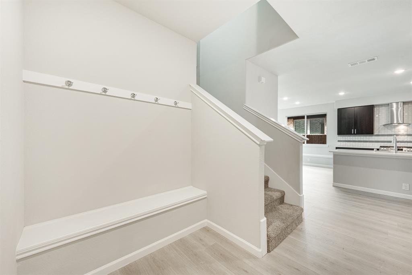
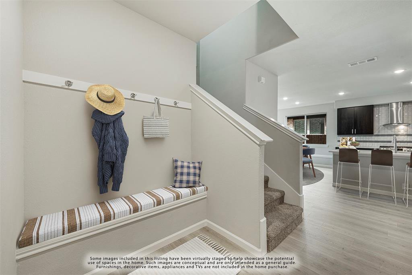
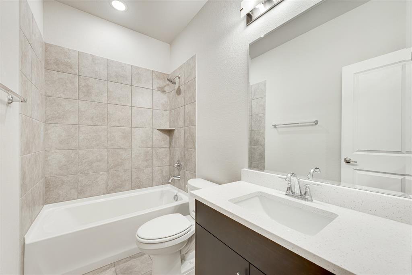
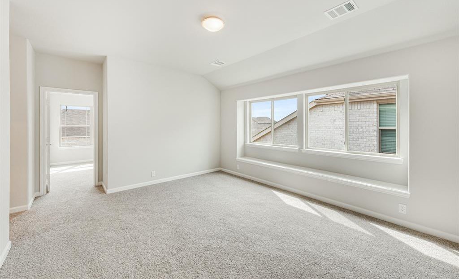

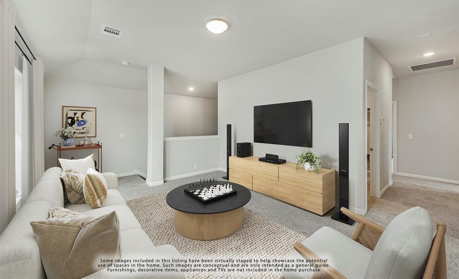

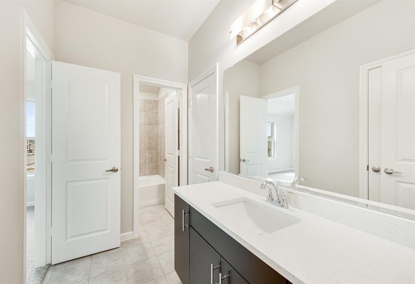
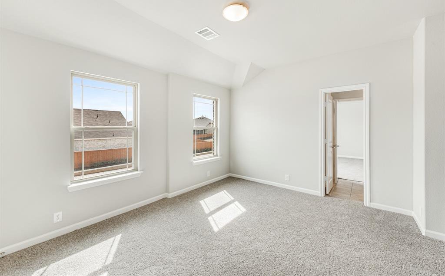
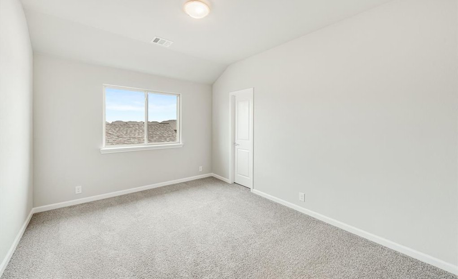

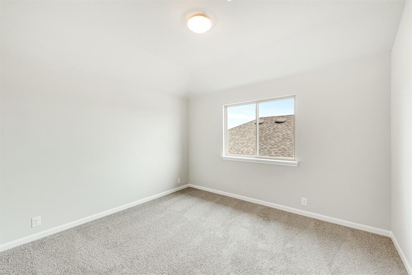
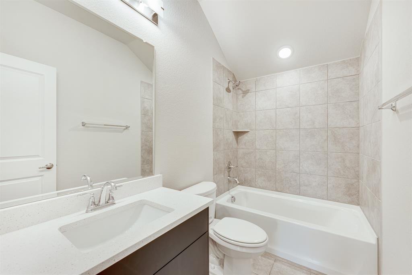



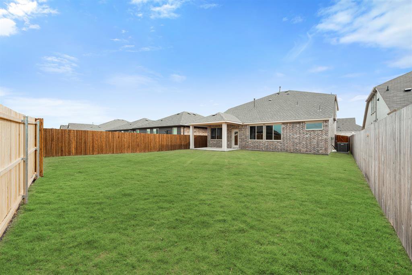
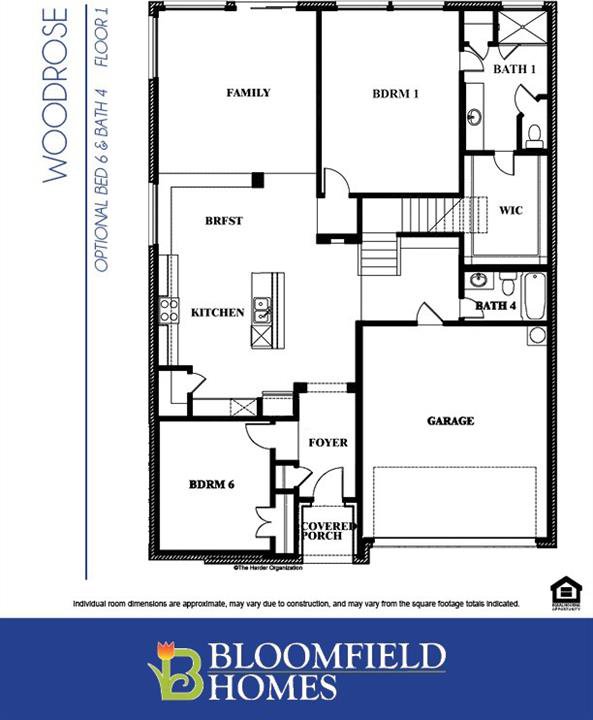

/u.realgeeks.media/forneytxhomes/header.png)