1126 Chickadee Drive, Forney, Texas 75126
- $620,950
- 4
- BD
- 4
- BA
- 3,763
- SqFt
- List Price
- $620,950
- MLS#
- 20534323
- Status
- ACTIVE
- Type
- Single Family Residential
- Style
- Single Detached
- Year Built
- 2022
- Construction Status
- New Construction - Complete
- Bedrooms
- 4
- Full Baths
- 3
- Half Baths
- 1
- Acres
- 0.25
- Living Area
- 3,763
- County
- Kaufman
- City
- Forney
- Subdivision
- Grayhawk Addition
- Number of Stories
- 2
- Architecture Style
- Traditional
Property Description
MLS# 20534323 - Built by First Texas Homes - Ready Now! ~ Buyer Incentive! - Up To $20K Closing Cost Assistance for Qualified Buyers on select inventory! See Sales Counselor for Details! Beautiful new construction 4 full bedroom 3 ½ baths with Media room home is available!. This amazing home has a curved staircase with Juliet balcony, a study, large game room, large California island in the kitchen with a butler’s pantry that connects to the dining area. Wood flooring downstairs, granite countertops with stainless steel appliances for the luxury appearance! Double oven and covered patio are just a few of the many great features this house has to offer! This spacious home is 3,763 sq ft. Property is ready for you to make your new home!!
Additional Information
- Agent Name
- Ben Caballero
- HOA
- Mandatory
- HOA Fees
- $480
- HOA Freq
- Annually
- HOA Includes
- Management Fees
- Amenities
- Fireplace
- Main Level Rooms
- Living Room, Dining Room, Kitchen, Bedroom-Primary, Utility Room, Office, Breakfast Room
- Planned Development
- Grayhawk Addition
- Lot Size
- 10,890
- Acres
- 0.25
- Lot Description
- Sprinkler System
- Subdivided
- No
- Interior Features
- Granite Counters, Kitchen Island, Pantry, Smart Home System, Sound System Wiring, Vaulted Ceiling(s)
- Flooring
- Carpet, Tile, Vinyl
- Foundation
- Slab
- Roof
- Composition
- Stories
- 2
- Fireplaces
- 1
- Fireplace Type
- Gas, Living Room
- Street Utilities
- City Sewer, Co-op Water, Individual Gas Meter, Septic, Sidewalk, Underground Utilities
- Heating Cooling
- Central, Electric, Other
- Exterior
- Covered Patio/Porch
- Construction Material
- Brick, Rock/Stone, Vinyl Siding
- Garage Spaces
- 2
- Parking Garage
- Garage Single Door, Garage Faces Front
- School District
- Forney Isd
- Elementary School
- Johnson
- Middle School
- Warren
- High School
- Forney
- Possession
- Closing/Funding
- Possession
- Closing/Funding
- Community Features
- Community Pool, Playground, Sidewalks
Mortgage Calculator
Listing courtesy of Ben Caballero from HomesUSA.com. Contact: 888-872-6006


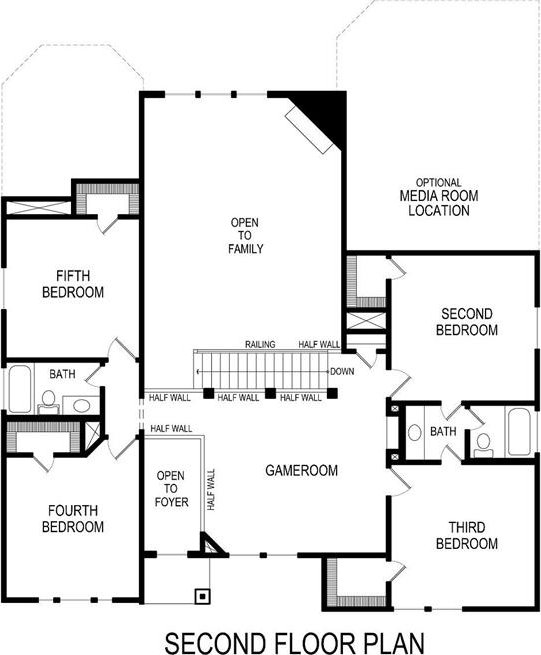






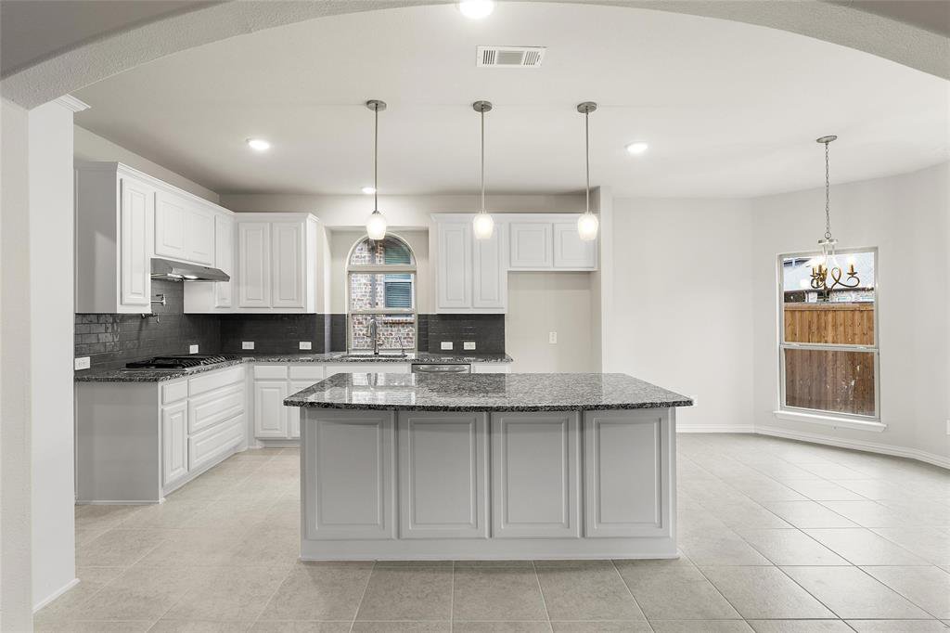
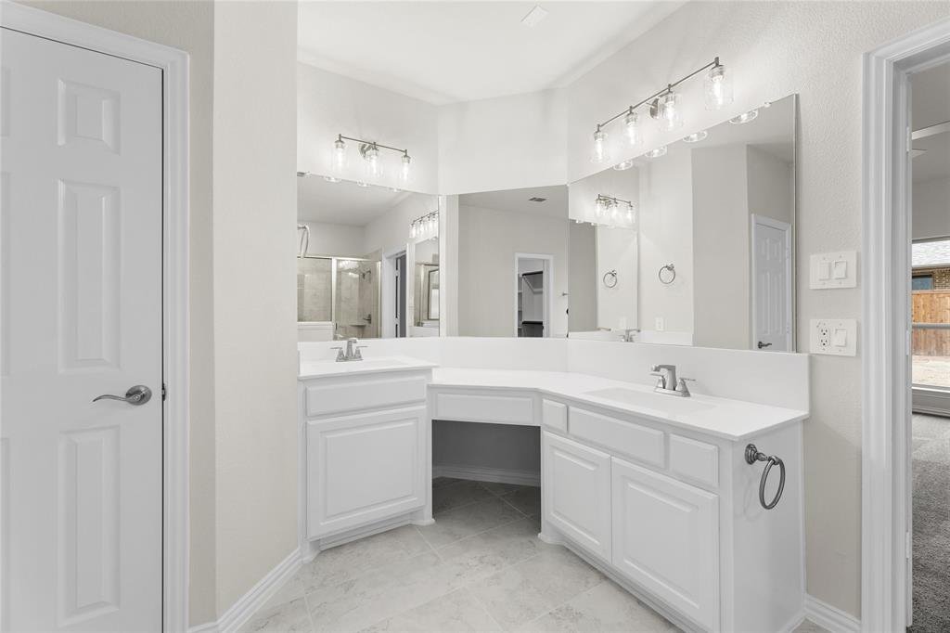





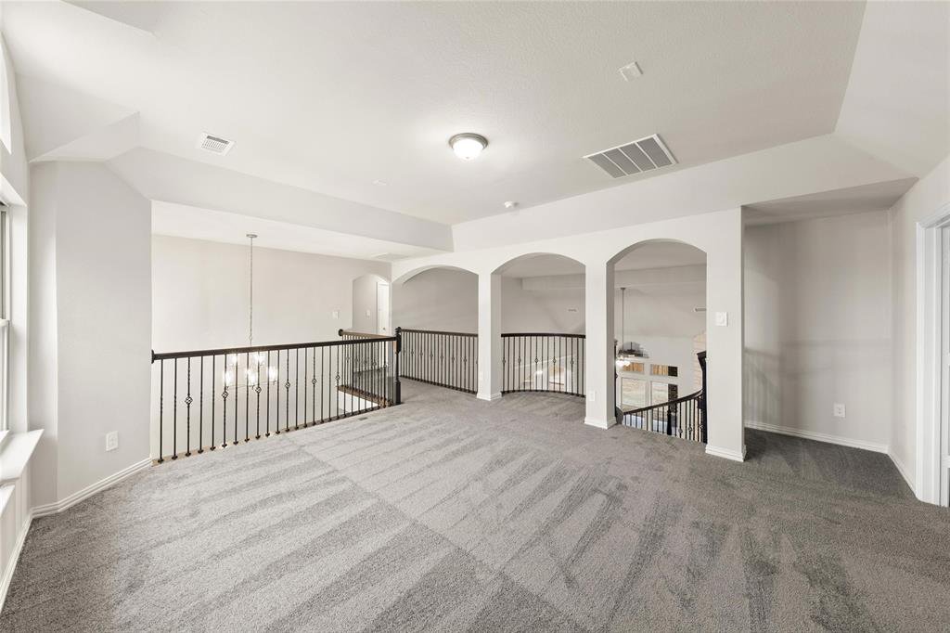


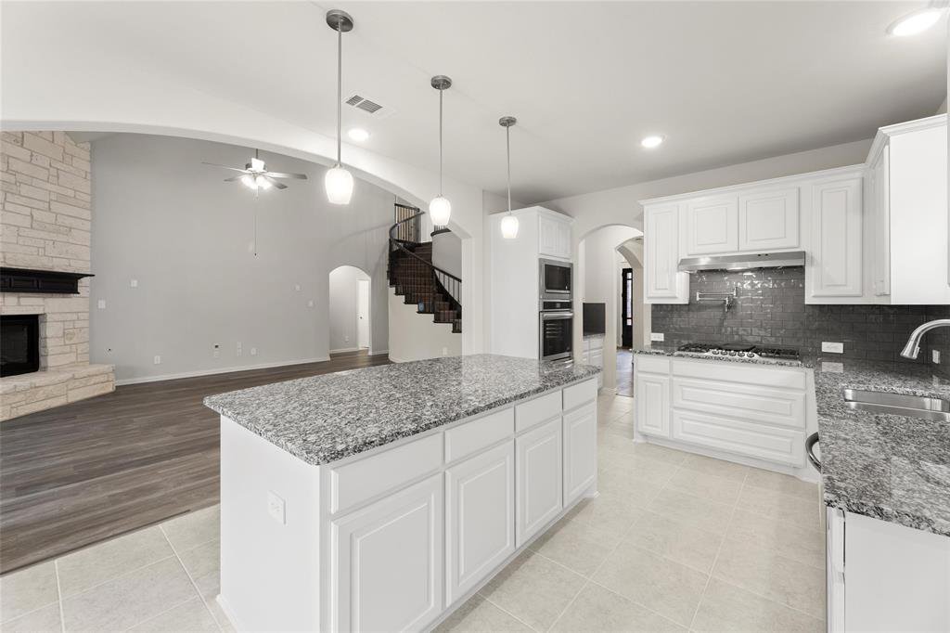
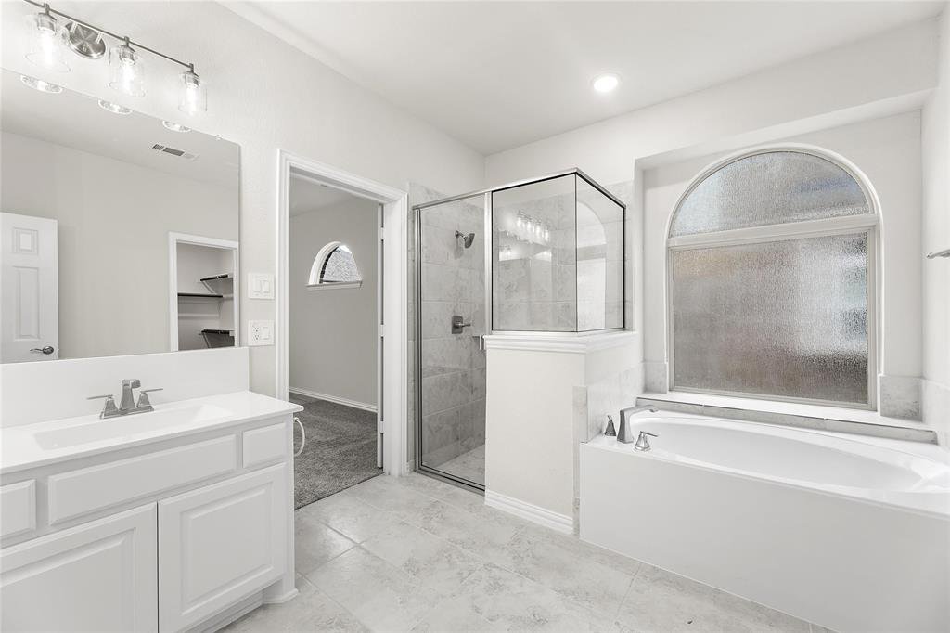






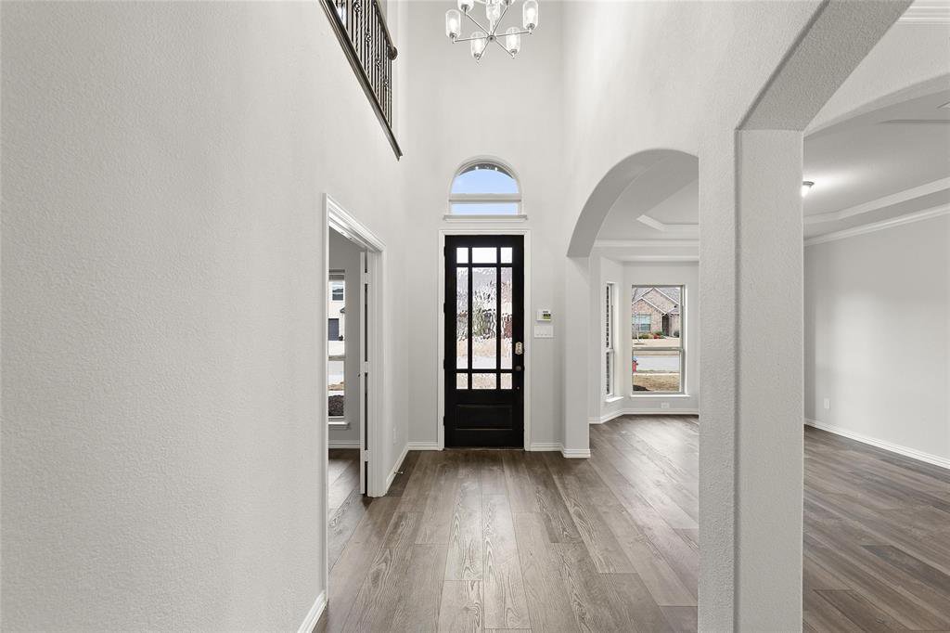


/u.realgeeks.media/forneytxhomes/header.png)