10265 W Clover Lane, Forney, Texas 75126
- $447,900
- 4
- BD
- 3
- BA
- 2,265
- SqFt
- List Price
- $447,900
- Price Change
- ▼ $10,000 1713310159
- MLS#
- 20531785
- Status
- ACTIVE
- Type
- Single Family Residential
- Style
- Single Detached
- Year Built
- 1998
- Construction Status
- Preowned
- Bedrooms
- 4
- Full Baths
- 3
- Acres
- 1.01
- Living Area
- 2,265
- County
- Kaufman
- City
- Forney
- Subdivision
- Shamrock Ridge
- Architecture Style
- Traditional
Property Description
Discover your dream home in Forney, TX! This 4BR 3BA gem sits on a sprawling 1-acre lot, marrying contemporary sophistication with rustic allure. The eat-in kitchen features an island with bar seating, dual sinks, electric appliances, warm wood counters, and connects to a breakfast nook. The separate formal dining room provides ample space for family meals and entertaining. The living room exudes warmth with its brick wood-burning fireplace. The primary suite offers a sitting area and a luxurious en-suite bathroom boasting dual sinks, a relaxing garden tub, a separate shower, and a spacious walk-in closet. Upstairs you will find a generous game room and a full bathroom. The large backyard, perfect for sports, gardening, or relaxing, is complemented by a sprinkler system and a covered back porch. Equipped with a new AC system, a brand new roof, and high efficiency windows. Located in the esteemed Forney ISD! Don't miss the opportunity to experience suburban living at its finest!
Additional Information
- Agent Name
- Kristi Edwards
- Unexempt Taxes
- $6,728
- HOA
- Mandatory
- HOA Fees
- $330
- HOA Freq
- Annually
- HOA Includes
- Management Fees
- Amenities
- Fireplace
- Main Level Rooms
- Breakfast Room, Bedroom, Living Room, Kitchen, Utility Room, Bath-Full, Dining Room, Bedroom-Primary, Bath-Primary
- Lot Size
- 43,952
- Acres
- 1.01
- Lot Description
- Acreage, Few Trees, Interior Lot, Landscaped, Lrg. Backyard Grass, Subdivision
- Soil
- Unknown
- Subdivided
- No
- Interior Features
- Cable TV Available, Decorative Lighting, Eat-in Kitchen, High Speed Internet Available, Open Floorplan, Pantry, Walk-In Closet(s)
- Flooring
- Ceramic Tile, Luxury Vinyl Plank
- Foundation
- Slab
- Roof
- Composition
- Fireplaces
- 1
- Fireplace Type
- Brick, Decorative, Living Room, Wood Burning Stove
- Street Utilities
- Aerobic Septic, Co-op Electric, Co-op Water
- Heating Cooling
- Central, Electric, Fireplace(s)
- Exterior
- Covered Patio/Porch
- Construction Material
- Brick
- Garage Spaces
- 2
- Parking Garage
- Garage Single Door, Garage, Garage Door Opener, Garage Faces Side
- School District
- Forney Isd
- Elementary School
- Henderson
- Middle School
- Warren
- High School
- Forney
- Possession
- Closing/Funding
- Possession
- Closing/Funding
- Restrictions
- Deed
- Easements
- Utilities
Mortgage Calculator
Listing courtesy of Kristi Edwards from M&D Real Estate. Contact: 972-772-6025
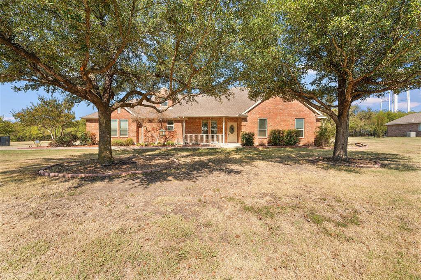
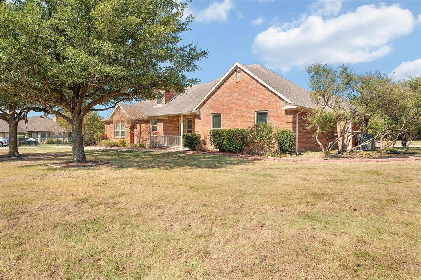
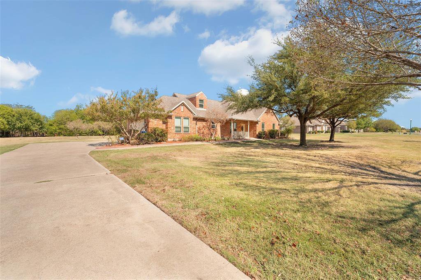
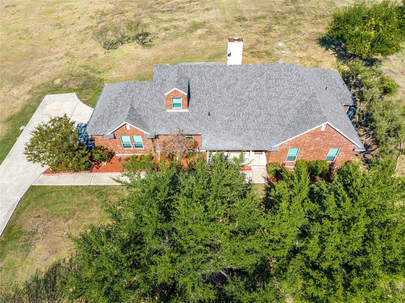
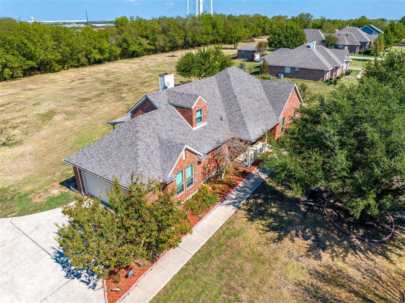
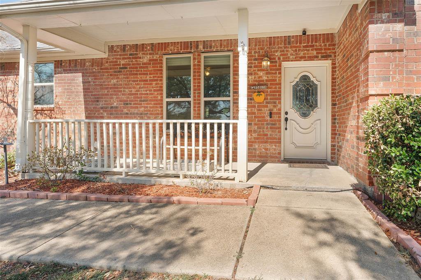
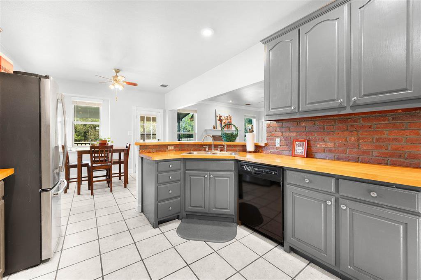
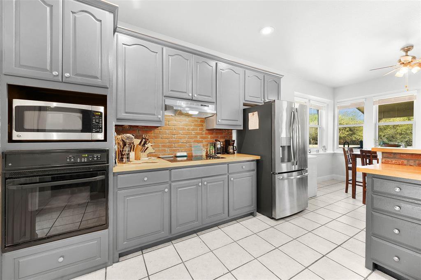
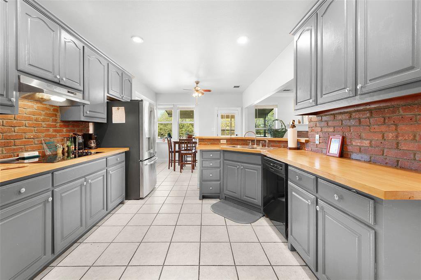
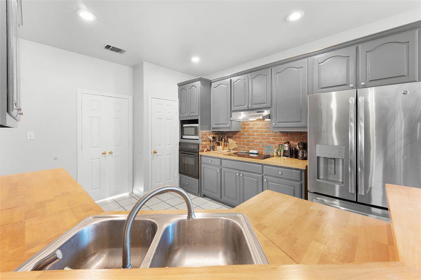
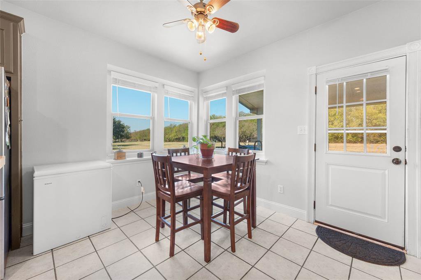

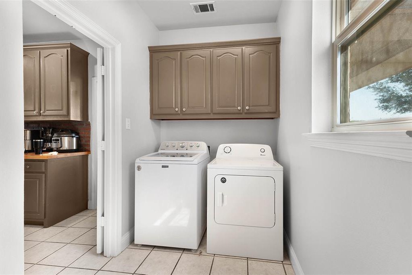
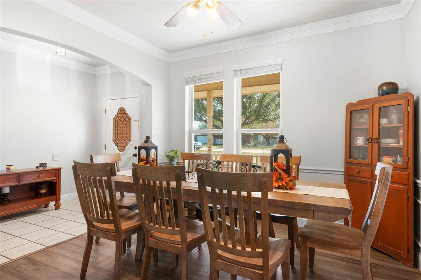
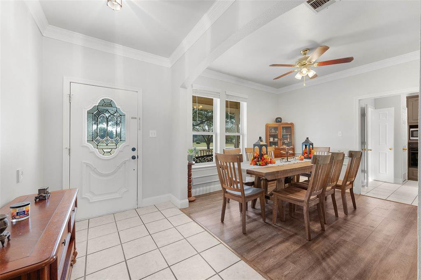
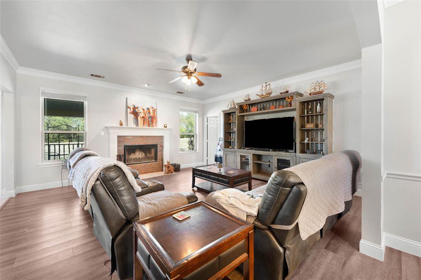
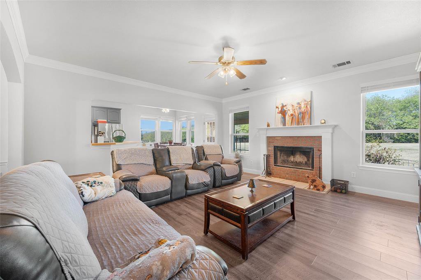

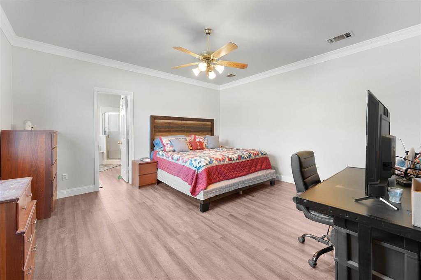

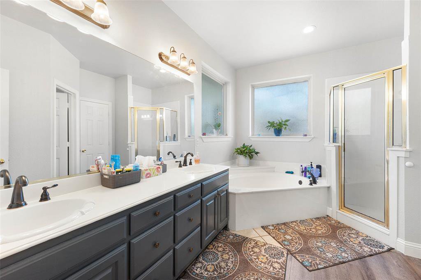
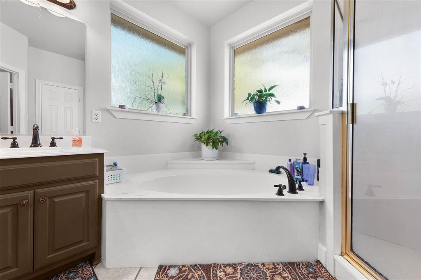

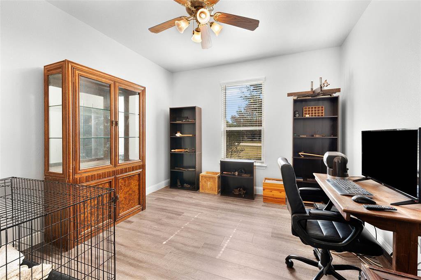
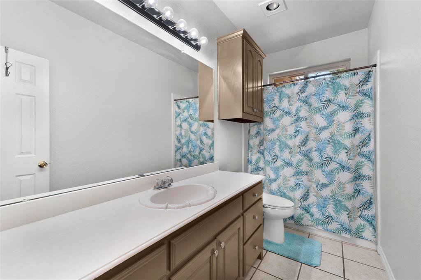



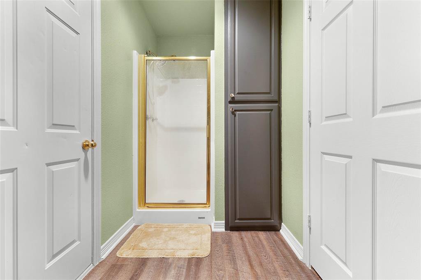
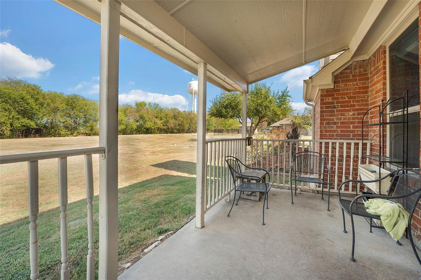
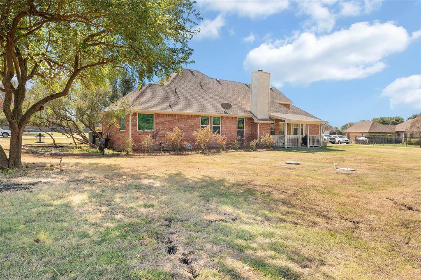
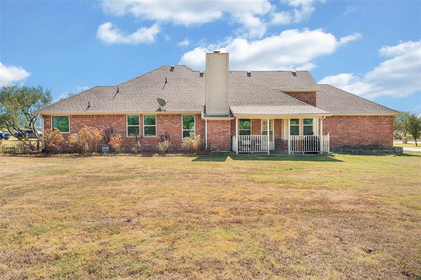
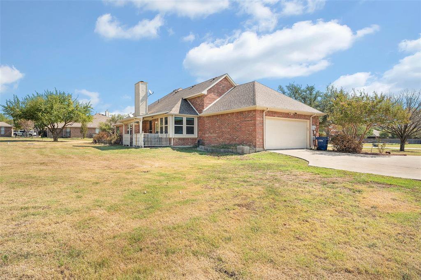


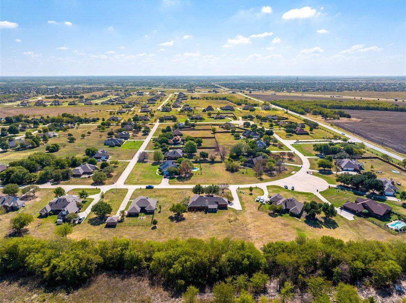
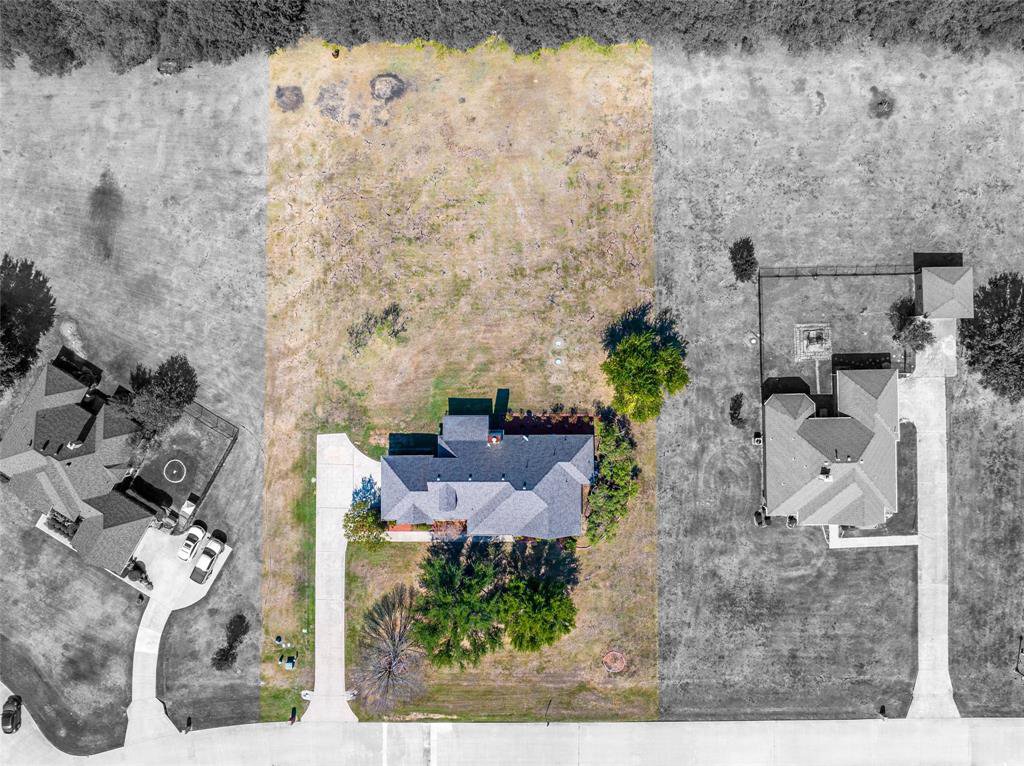
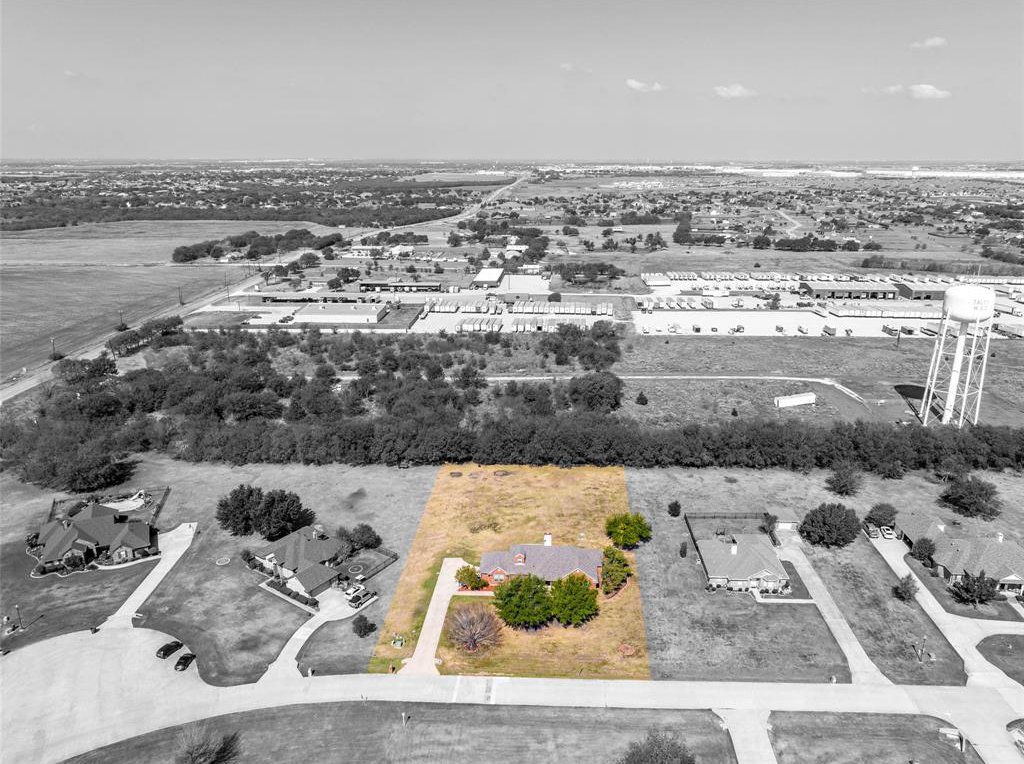
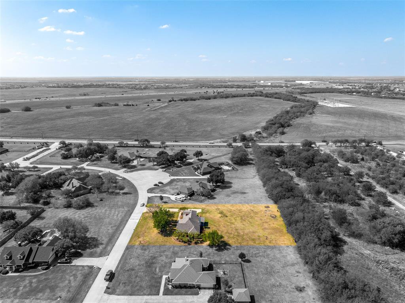
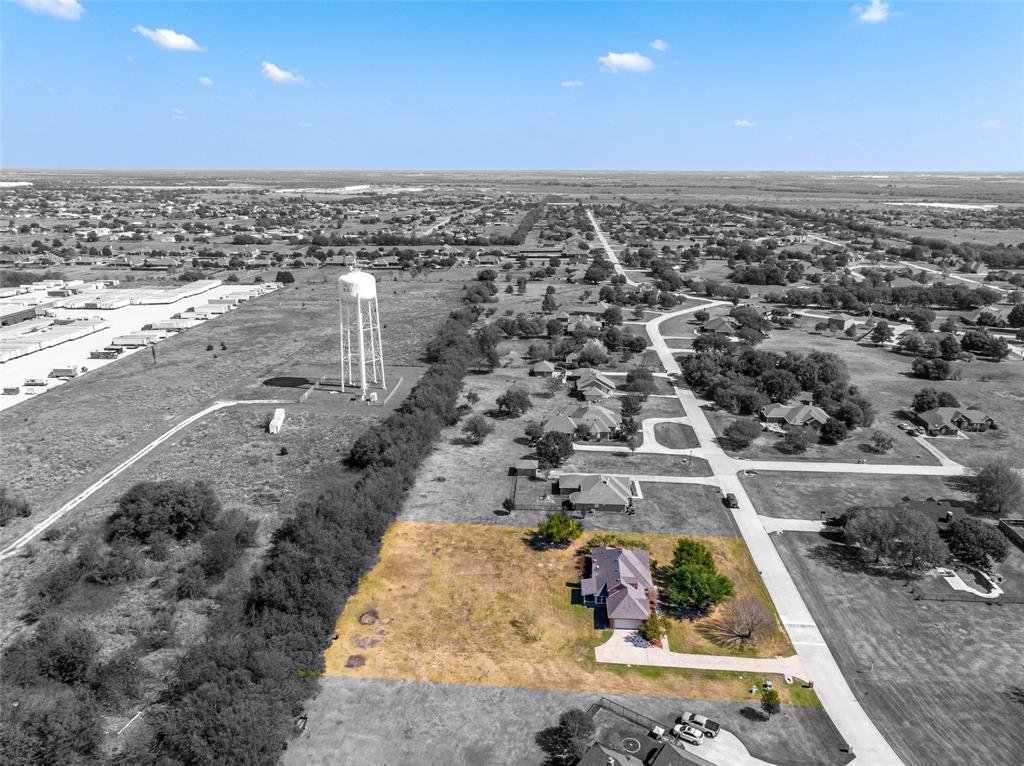
/u.realgeeks.media/forneytxhomes/header.png)