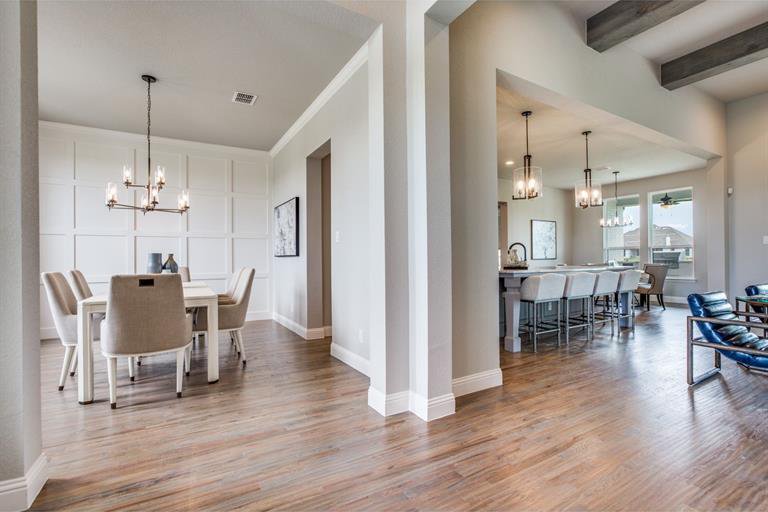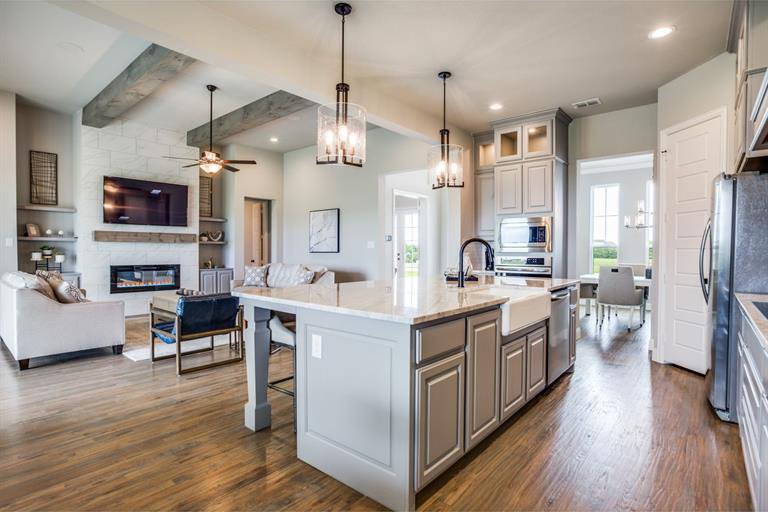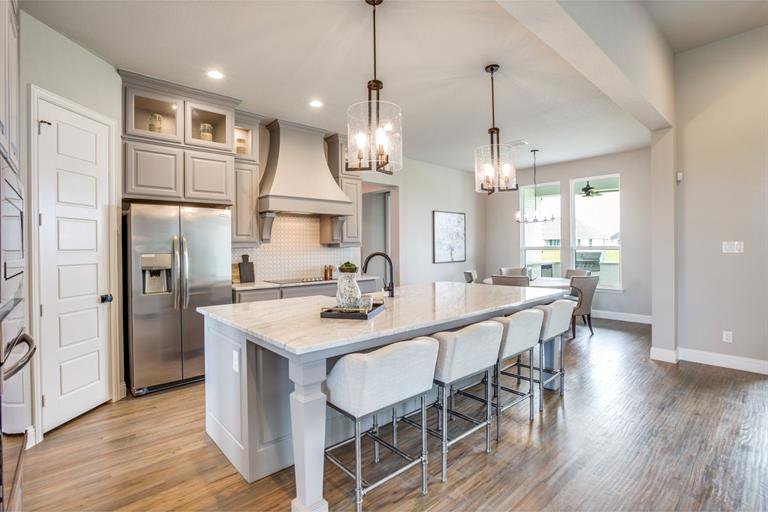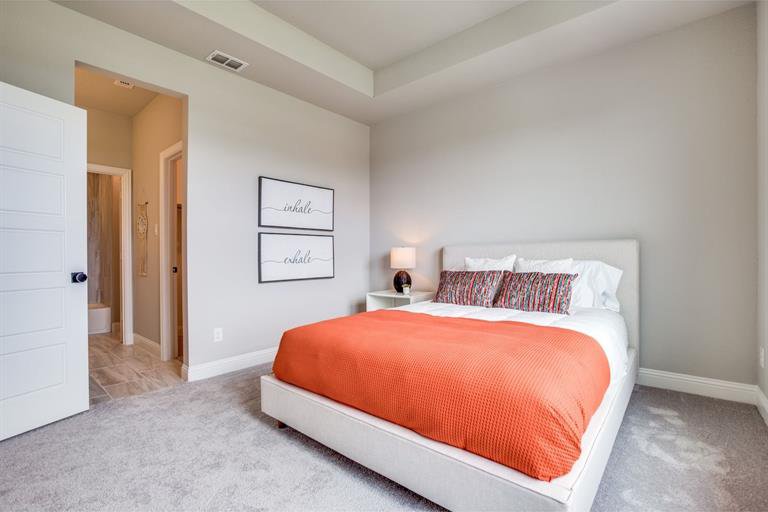6629 Thames, Mesquite, Texas 75126
- $674,566
- 4
- BD
- 4
- BA
- 3,657
- SqFt
- List Price
- $674,566
- Price Change
- ▼ $25,000 1714185724
- MLS#
- 20499300
- Status
- ACTIVE
- Type
- Single Family Residential
- Style
- Single Detached
- Year Built
- 2023
- Construction Status
- New Construction - Incomplete
- Bedrooms
- 4
- Full Baths
- 3
- Half Baths
- 1
- Acres
- 1
- Living Area
- 3,657
- County
- Kaufman
- City
- Mesquite
- Subdivision
- Berkshire Estates
- Number of Stories
- 2
- Architecture Style
- Traditional
Property Description
MLS# 20499300 - Built by Kindred Homes - Ready Now! ~ Welcome home to the Reid, situated on a one-acre corner lot in Berkshire Estates.. The Reid's expansive covered entry and impressive foyer with soaring 13' boxed ceiling flow into the family room, with a view of the sought-after covered outdoor living beyond. The kitchen overlooks the sunny breakfast nook and family room, which features soaring 12' ceilings. An oversized center island highlights the kitchen with a breakfast bar, gourmet appliances, plenty of cabinet space, and a sizable walk-in pantry. The elegant owner's bedroom is complete with a box ceiling, sitting area, palatial walk-in closet connected to the laundry room, and luxurious master bath with dual vanities, large soaking tub, luxe glass-enclosed shower, linen storage, and private water closet. This home will be move-in ready Spring 2024. Call or visit us today for more details.
Additional Information
- Agent Name
- Ben Caballero
- HOA
- Mandatory
- HOA Fees
- $525
- HOA Freq
- Annually
- HOA Includes
- Management Fees
- Amenities
- Fireplace
- Main Level Rooms
- Dining Room, Bedroom-Primary, Media Room, Office, Breakfast Room, Living Room, Kitchen, Bedroom
- Lot Size
- 43,560
- Acres
- 1
- Lot Description
- Subdivision
- Subdivided
- No
- Handicap Yn
- Yes
- Interior Features
- Cable TV Available, High Speed Internet Available, Kitchen Island, Open Floorplan, Pantry, Walk-In Closet(s), Wired for Data
- Flooring
- Brick/Adobe, Carpet, Ceramic Tile
- Foundation
- Slab
- Roof
- Composition
- Stories
- 2
- Fireplaces
- 1
- Fireplace Type
- Living Room
- Street Utilities
- Aerobic Septic, Community Mailbox, Individual Water Meter, Rural Water District, Septic, Underground Utilities
- Heating Cooling
- Central, Electric, Heat Pump
- Construction Material
- Brick
- Garage Spaces
- 3
- Parking Garage
- Garage Faces Side
- School District
- Forney Isd
- Elementary School
- Henderson
- Middle School
- Warren
- High School
- Forney
- Possession
- Closing/Funding
- Possession
- Closing/Funding
- Community Features
- Greenbelt
Mortgage Calculator
Listing courtesy of Ben Caballero from HomesUSA.com. Contact: 888-872-6006






















/u.realgeeks.media/forneytxhomes/header.png)