749 Truchas Avenue, Forney, Texas 75126
- $568,900
- 5
- BD
- 4
- BA
- 3,436
- SqFt
- List Price
- $568,900
- Price Change
- ▼ $10,000 1701467165
- MLS#
- 20457255
- Status
- ACTIVE
- Type
- Single Family Residential
- Style
- Single Detached
- Year Built
- 2023
- Construction Status
- New Construction - Complete
- Bedrooms
- 5
- Full Baths
- 4
- Acres
- 0.22
- Living Area
- 3,436
- County
- Kaufman
- City
- Forney
- Subdivision
- Fox Hollow
- Number of Stories
- 2
- Architecture Style
- Traditional
Property Description
*Ready for move in day* Bloomfield's Magnolia II floor plan is a gorgeous two-story home with 5 spacious bedrooms and 4 baths, including a downstairs Primary Suite & guest room. Eye-catching stone & brick façade featuring a Juliet balcony, 3-car garage with cedar doors, and 8' stained wood & rain glass entry door. Elegant finishes inside include Wood-look Tile flooring, Quartz surfaces in the kitchen & Primary Suite, and a White Luxroc Ledgestone to Ceiling Fireplace. Deluxe Kitchen has an ideal island layout and comes equipped with SS appliances built into custom cabinetry, plus undercabinet lighting added! The huge Primary Suite has a window seat with backyard views; and the dreamy bath has separate vanities, garden tub, shower with a seat, and a roomy walk-in closet. Large Game room, Media room, and an Extended Covered Back Patio with a gas drop for your grill- all great spots for entertaining! Call Bloomfield at Fox Hollow to explore all this home has to offer!
Additional Information
- Agent Name
- Marsha Ashlock
- HOA
- Mandatory
- HOA Fees
- $250
- HOA Freq
- Annually
- HOA Includes
- Maintenance Grounds, Maintenance Structure, Management Fees
- Amenities
- Fireplace
- Main Level Rooms
- Kitchen, Bedroom, Breakfast Room, Dining Room, Living Room, Bedroom-Primary
- Lot Dimensions
- 81x115
- Lot Size
- 9,393
- Acres
- 0.22
- Lot Description
- Few Trees, Interior Lot, Landscaped, Sprinkler System, Subdivision
- Soil
- Other
- Subdivided
- No
- Interior Features
- Built-in Features, Cable TV Available, Decorative Lighting, Double Vanity, Eat-in Kitchen, High Speed Internet Available, Kitchen Island, Open Floorplan, Pantry, Walk-In Closet(s)
- Flooring
- Carpet, Tile
- Foundation
- Slab
- Roof
- Composition
- Stories
- 2
- Fireplaces
- 1
- Fireplace Type
- Family Room, Gas Starter, Stone, Wood Burning
- Street Utilities
- City Sewer, City Water, Concrete, Curbs
- Heating Cooling
- Central, Fireplace(s), Natural Gas, Zoned
- Exterior
- Balcony, Covered Patio/Porch, Rain Gutters, Lighting, Private Yard
- Construction Material
- Brick, Rock/Stone
- Garage Spaces
- 3
- Parking Garage
- Covered, Driveway, Garage, Garage Door Opener, Garage Faces Front, Oversized
- School District
- Forney Isd
- Elementary School
- Henderson
- Middle School
- Warren
- High School
- Forney
- Possession
- Closing/Funding
- Possession
- Closing/Funding
Mortgage Calculator
Listing courtesy of Marsha Ashlock from Visions Realty & Investments. Contact: 817-288-5510





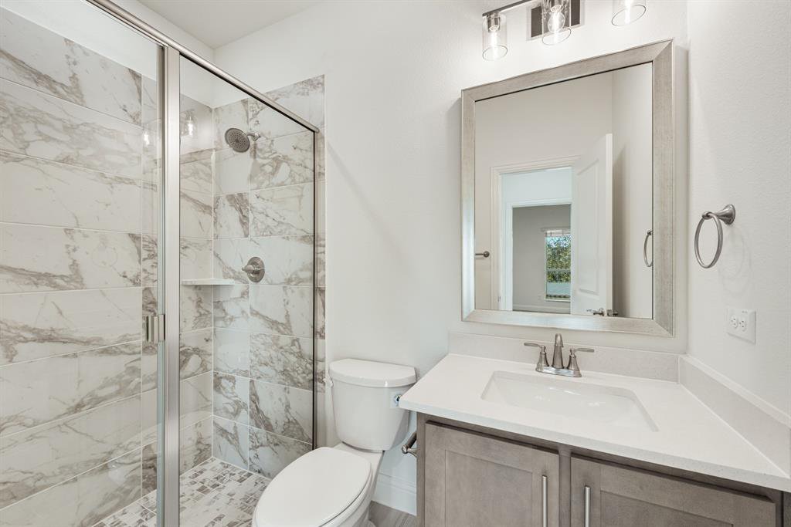
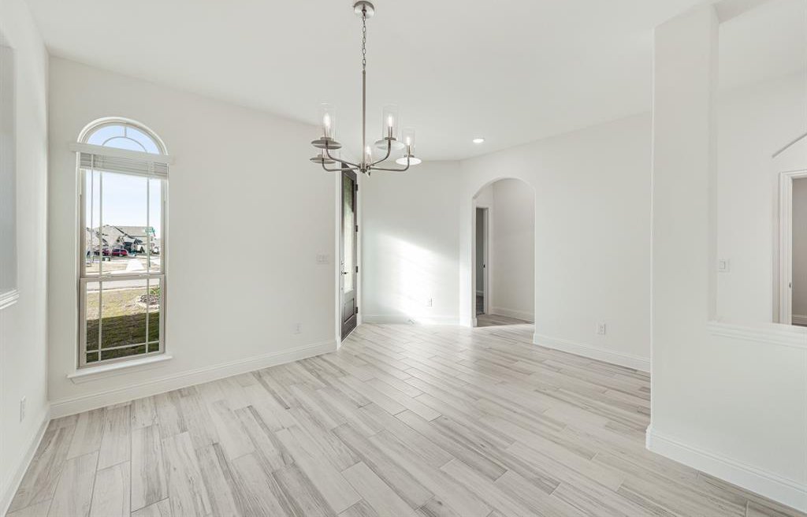

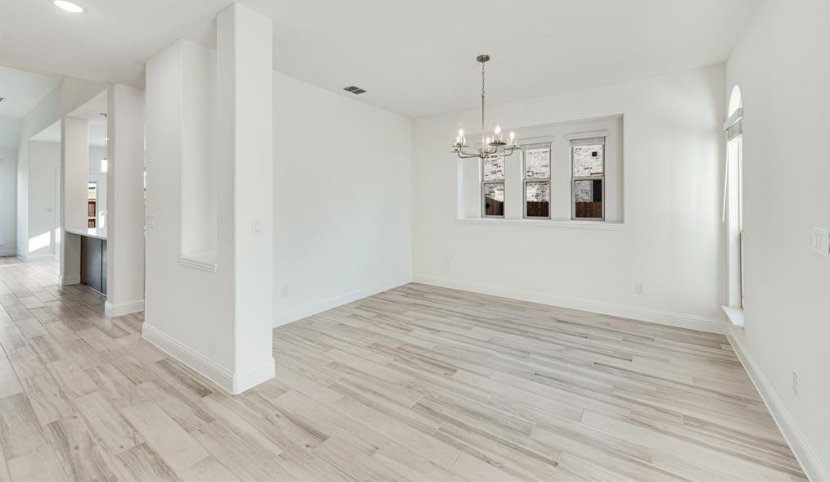

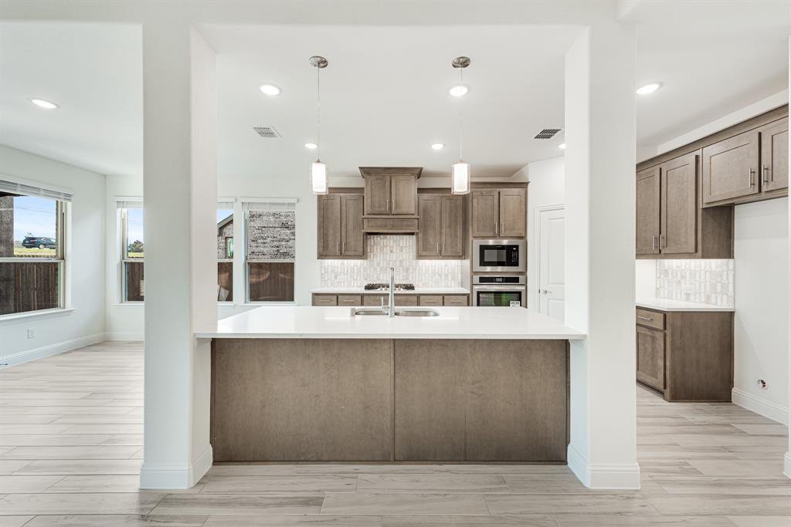



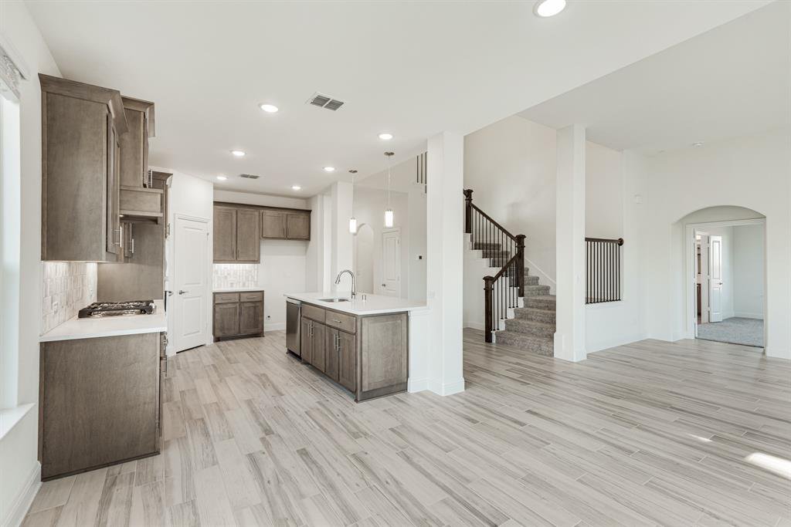





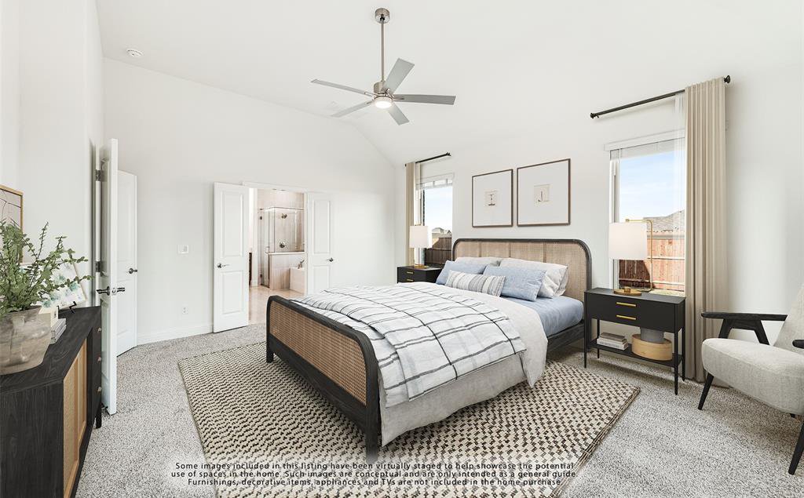



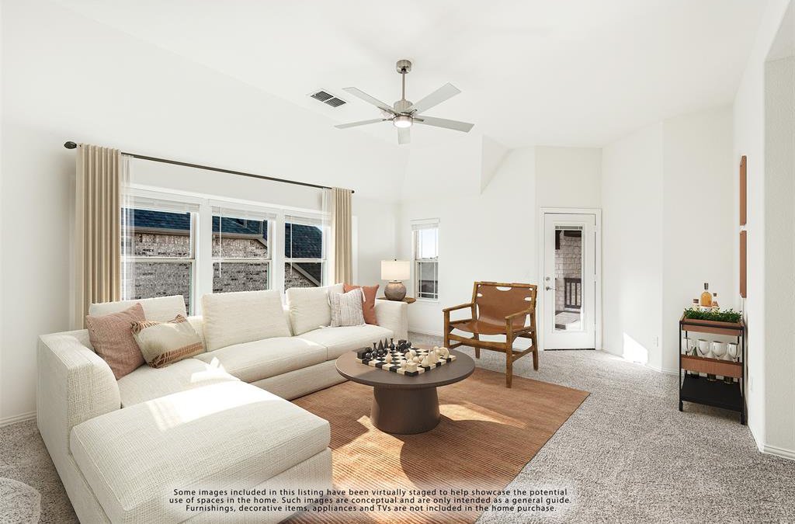


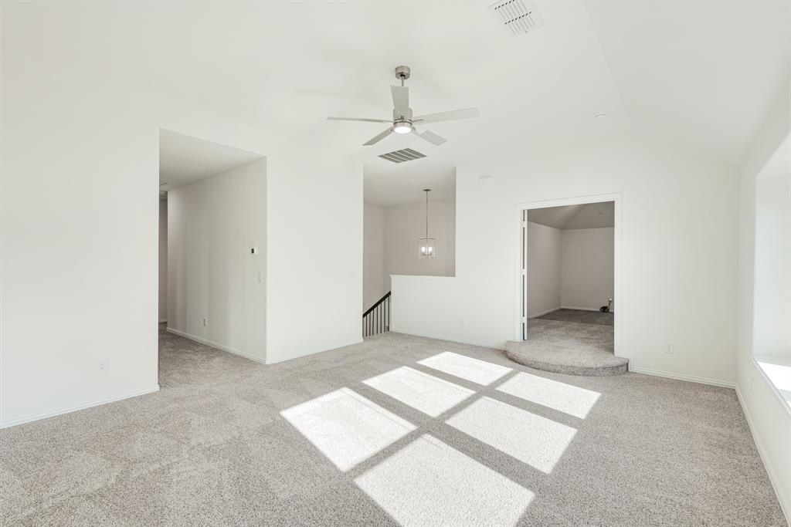

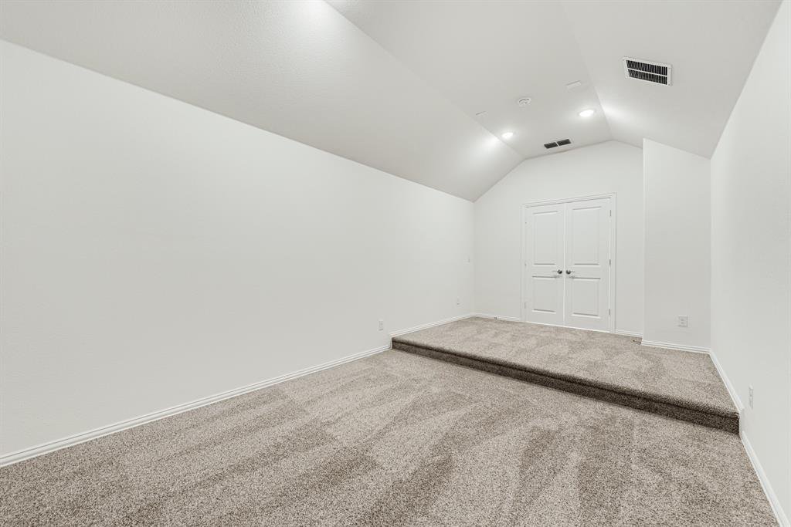










/u.realgeeks.media/forneytxhomes/header.png)