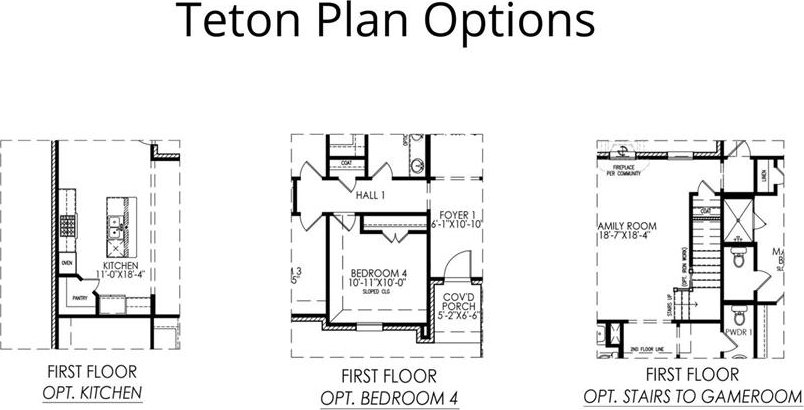9617 Polo Pony Court, Mesquite, Texas 75126
- $462,060
- 3
- BD
- 3
- BA
- 2,500
- SqFt
- List Price
- $462,060
- MLS#
- 20453514
- Status
- ACTIVE
- Type
- Single Family Residential
- Style
- Single Detached
- Year Built
- 2024
- Construction Status
- New Construction - Incomplete
- Bedrooms
- 3
- Full Baths
- 2
- Half Baths
- 1
- Acres
- 0.20
- Living Area
- 2,500
- County
- Kaufman
- City
- Mesquite
- Subdivision
- Polo Ridge
- Number of Stories
- 1
- Architecture Style
- Traditional
Property Description
Welcome to Polo Ridge in Forney, a master planned community in a relaxed country setting! The Teton plan by Lillian Custom Homes on a cul-de-sac street near the community pond offers a spacious single story layout with 3 bedrooms, 2.5 bathrooms, study, and 2 car garage! Open concept living space overlooks the kitchen and dining rooms, perfect for entertaining! Kitchen has an island, granite counter tops, and a walk-in pantry. The main bedroom has an ensuite bathroom with dual sinks, walk-in shower, linen closet, water, closet, & WIC. 2 additional bedrooms share a full bathroom with linen closet. Half bathroom for guests in the main hallway. Large utility room with option to add a sink! Covered patio overlooks the backyard. Lillian Custom Homes are energy efficient with spray foam insulation, & a smart home system.
Additional Information
- Agent Name
- Ashlee McGhee
- HOA
- Mandatory
- HOA Fees
- $900
- HOA Freq
- Annually
- HOA Includes
- Maintenance Structure, Management Fees
- Amenities
- Fireplace
- Main Level Rooms
- Kitchen, Bath-Primary, Office, Bedroom-Primary, Living Room, Bath-Full, Breakfast Room, Utility Room, Bedroom
- Lot Size
- 8,800
- Acres
- 0.20
- Lot Description
- Landscaped, Lrg. Backyard Grass, Sprinkler System, Subdivision
- Soil
- Unknown
- Subdivided
- No
- Interior Features
- Cable TV Available, Decorative Lighting, Eat-in Kitchen, Granite Counters, High Speed Internet Available, Smart Home System, Walk-In Closet(s), In-Law Suite Floorplan
- Flooring
- Carpet, Ceramic Tile, Other
- Foundation
- Slab
- Roof
- Composition
- Stories
- 1
- Fireplaces
- 1
- Fireplace Type
- Electric
- Street Utilities
- City Sewer, City Water
- Heating Cooling
- Central, Electric
- Exterior
- Covered Patio/Porch, Rain Gutters
- Construction Material
- Brick, Rock/Stone
- Garage Spaces
- 2
- Parking Garage
- Garage, Garage Door Opener, Garage Faces Front, Garage Faces Side
- School District
- Forney Isd
- Elementary School
- Johnson
- Middle School
- Warren
- High School
- Forney
- Possession
- Closing/Funding, Upon Completion
- Possession
- Closing/Funding, Upon Completion
- Restrictions
- Deed
- Easements
- Utilities
Mortgage Calculator
Listing courtesy of Ashlee McGhee from Keller Williams Realty DPR. Contact: 469-835-9060





/u.realgeeks.media/forneytxhomes/header.png)