1205 Rushcroft Way, Forney, Texas 75126
- $455,000
- 4
- BD
- 3
- BA
- 2,694
- SqFt
- List Price
- $455,000
- Price Change
- ▼ $4,000 1712626412
- MLS#
- 20403132
- Status
- ACTIVE
- Type
- Single Family Residential
- Style
- Single Detached
- Year Built
- 2021
- Construction Status
- Preowned
- Bedrooms
- 4
- Full Baths
- 3
- Acres
- 0.15
- Living Area
- 2,694
- County
- Kaufman
- City
- Forney
- Subdivision
- Devonshire Village 13a
- Number of Stories
- 2
- Architecture Style
- Traditional
Property Description
PERRY HOMES. Beautiful 4 bedroom 3 bath home, office with french doors and 11-foot ceiling set at two-story entry. Open kitchen features deep walk-in pantry and large island. Dining area opens to two-story family room with wall of windows and a wood mantel fireplace. First-floor primary suite includes bedroom with 10-foot tray ceiling. Double doors lead to primary bath with dual vanity, garden tub, separate glass-enclosed shower and large walk-in closet. An additional bedroom is downstairs. Two secondary bedrooms and game room with 10-foot tray ceiling are upstairs. Covered backyard patio. You will love the neighborhood amenities as well as the local restaurants and shopping.
Additional Information
- Agent Name
- Tisha Summerall
- Unexempt Taxes
- $13,310
- HOA
- Mandatory
- HOA Fees
- $141
- HOA Freq
- Quarterly
- HOA Includes
- Maintenance Grounds, Maintenance Structure
- Amenities
- Fireplace
- Main Level Rooms
- Bedroom, Living Room, Utility Room, Bedroom-Primary, Office
- Lot Size
- 6,446
- Acres
- 0.15
- Lot Description
- Sprinkler System, Subdivision
- Soil
- Black
- Subdivided
- No
- Interior Features
- Decorative Lighting, Eat-in Kitchen, Kitchen Island, Smart Home System
- Foundation
- Slab
- Roof
- Composition
- Stories
- 2
- Fireplaces
- 1
- Fireplace Type
- Gas Logs
- Street Utilities
- Individual Gas Meter, MUD Sewer, MUD Water, Sidewalk, Underground Utilities
- Heating Cooling
- Central, Natural Gas
- Exterior
- Rain Gutters
- Construction Material
- Brick
- Garage Spaces
- 2
- Parking Garage
- Garage Door Opener, Garage Faces Front
- School District
- Forney Isd
- Elementary School
- Griffin
- Middle School
- Brown
- High School
- North Forney
- Possession
- Closing/Funding
- Possession
- Closing/Funding
- Community Features
- Club House, Community Pool, Curbs, Playground, Sidewalks
Mortgage Calculator
Listing courtesy of Tisha Summerall from Realty Inc.. Contact: 469-444-0448
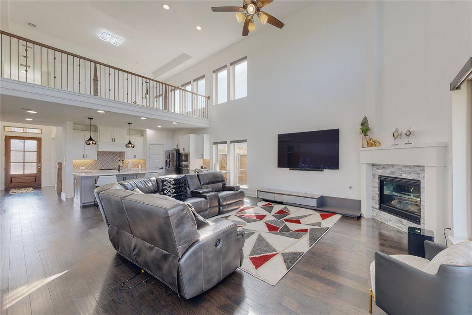
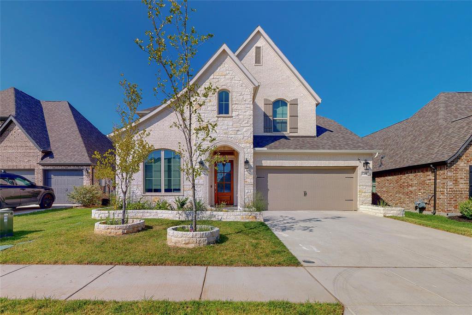


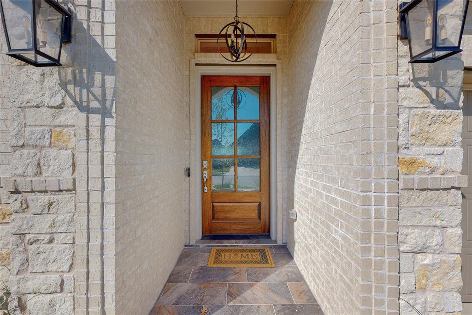

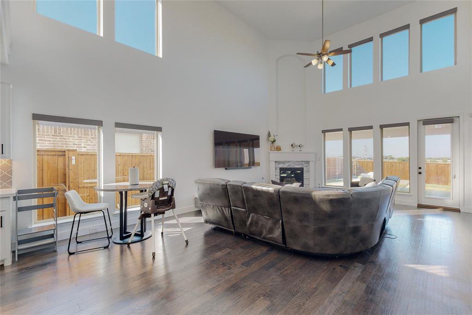


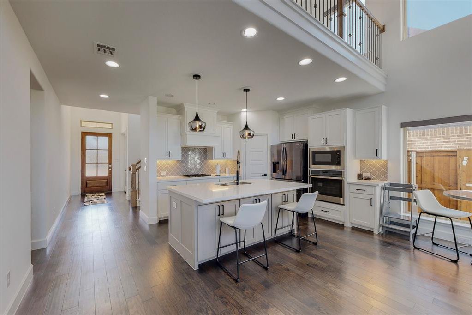
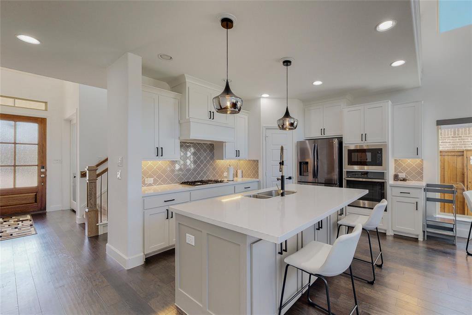
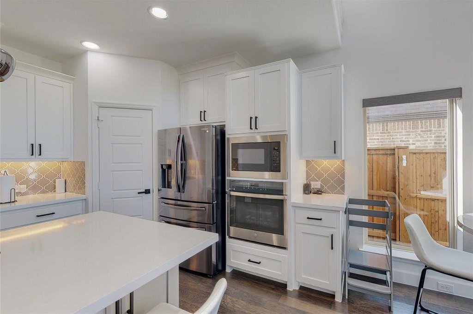
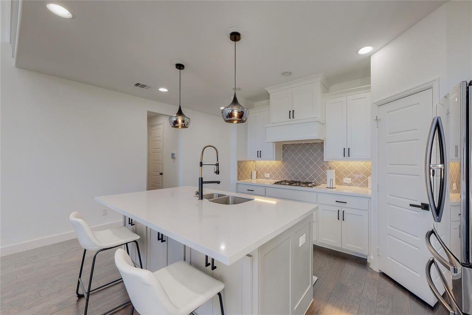
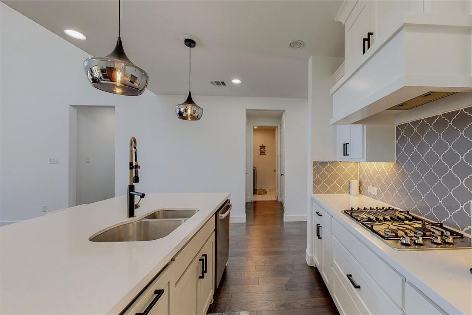
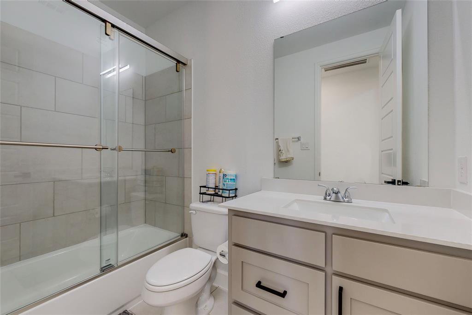

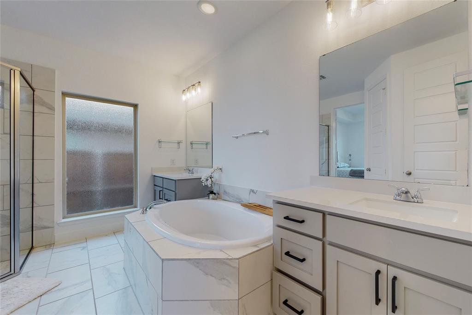
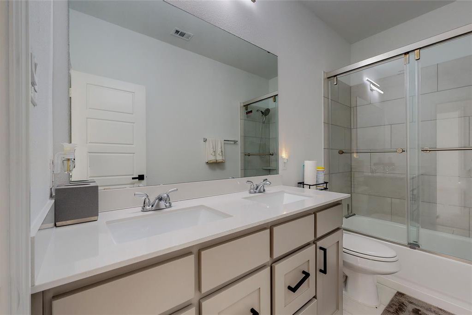
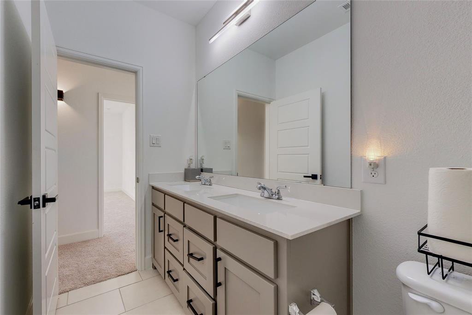

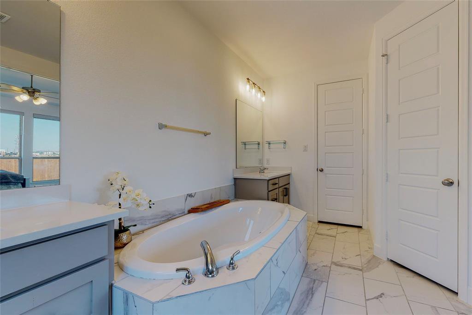

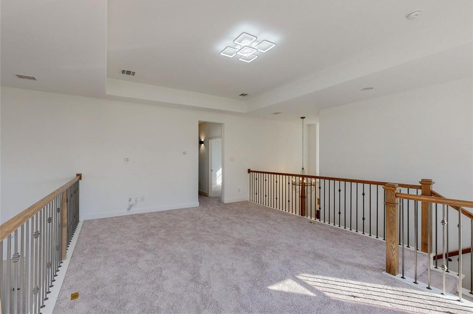
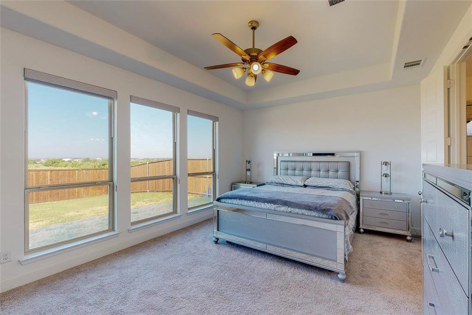
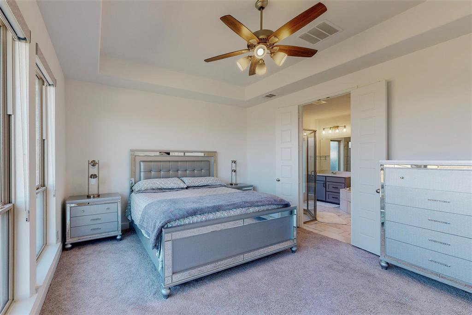

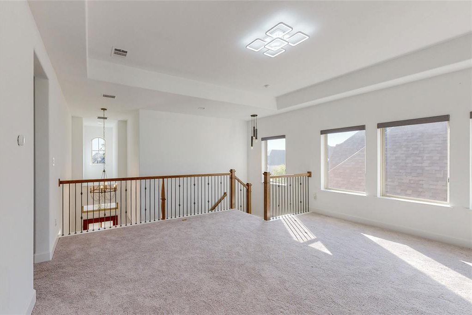
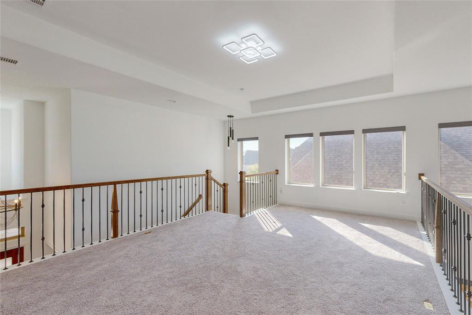
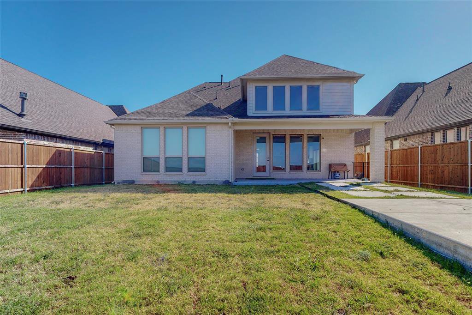
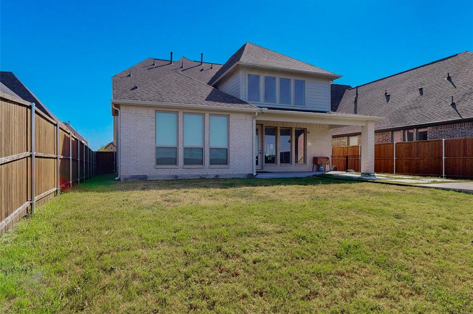
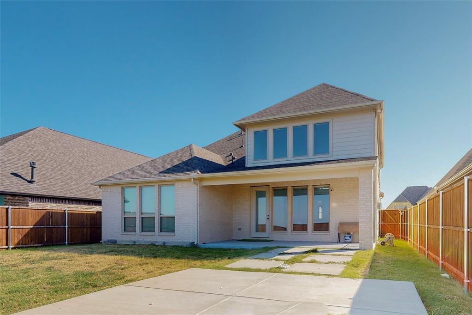


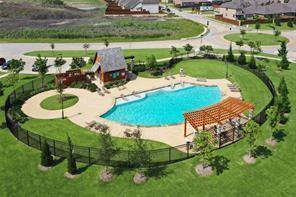
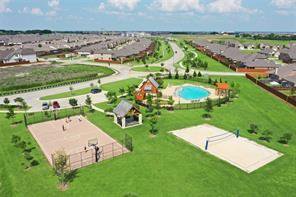
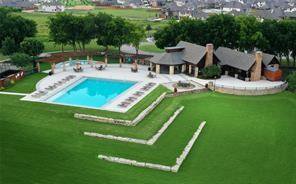


/u.realgeeks.media/forneytxhomes/header.png)