1205 Rushcroft Way, Forney, TX 75126
- $439,000
- 4
- BD
- 3
- BA
- 2,694
- SqFt
- List Price
- $439,000
- MLS#
- 20403132
- Status
- ACTIVE
- Type
- Single Family Residential
- Subtype
- Residential
- Style
- Traditional, Detached
- Year Built
- 2021
- Construction Status
- Preowned
- Bedrooms
- 4
- Full Baths
- 3
- Acres
- 0.15
- Living Area
- 2,694
- County
- Kaufman
- City
- Forney
- Subdivision
- Devonshire Village 13a
- Number of Stories
- 2
- Architecture Style
- Traditional, Detached
Property Description
PERRY HOMES. Beautiful 4 bedroom 3 bath home, office with french doors and 11-foot ceiling set at two-story entry. Open kitchen features deep walk-in pantry and large island. Dining area opens to two-story family room with wall of windows and a wood mantel fireplace. First-floor primary suite includes bedroom with 10-foot tray ceiling. Double doors lead to primary bath with dual vanity, garden tub, separate glass-enclosed shower and large walk-in closet. An additional bedroom is downstairs. Two secondary bedrooms and game room with 10-foot tray ceiling are upstairs. Covered backyard patio. You will love the neighborhood amenities as well as the local restaurants and shopping.
Additional Information
- Agent Name
- Tisha Summerall
- Unexempt Taxes
- $13,310
- HOA Fees
- $141
- HOA Freq
- Quarterly
- Amenities
- Fireplace
- Lot Size
- 6,446
- Acres
- 0.15
- Lot Description
- Subdivision, Sprinkler System-Yard
- Interior Features
- Decorative Designer Lighting Fixtures, Eat-in Kitchen, Kitchen Island, Smart Home
- Foundation
- Slab
- Roof
- Composition
- Stories
- 2
- Pool Features
- None, Community
- Pool Features
- None, Community
- Fireplaces
- 1
- Fireplace Type
- Gas Log
- Exterior
- Rain Gutters
- Garage Spaces
- 2
- Parking Garage
- Garage Faces Front, Garage, Garage Door Opener
- School District
- Forney Isd
- Elementary School
- Griffin
- Middle School
- Brown
- High School
- North Forney
- Possession
- CloseOfEscrow
- Possession
- CloseOfEscrow
- Community Features
- Club House, Curbs, Playground, Pool, Sidewalks
Mortgage Calculator
Listing courtesy of Tisha Summerall from REALTY INC.. Contact: 469-444-0448
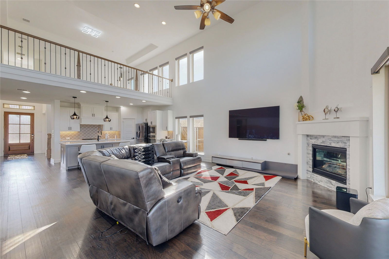
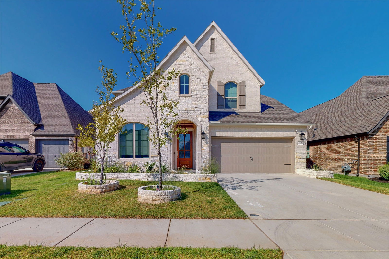
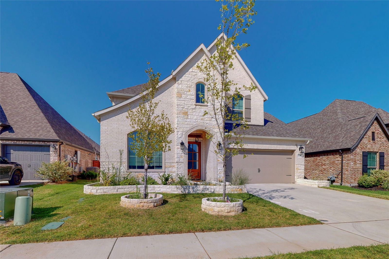
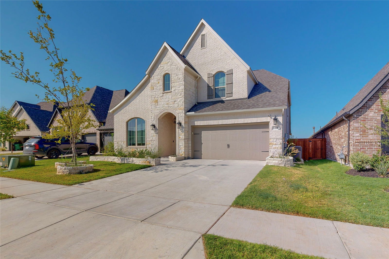
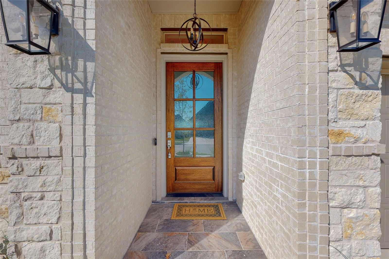
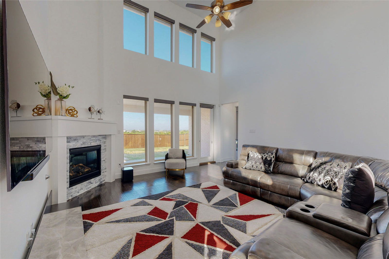
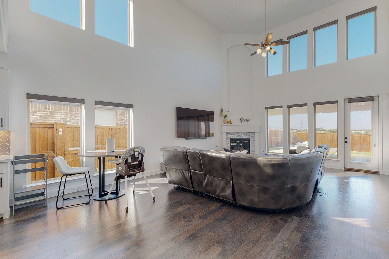
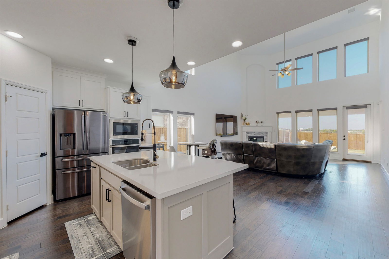
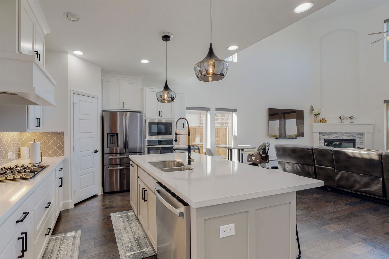
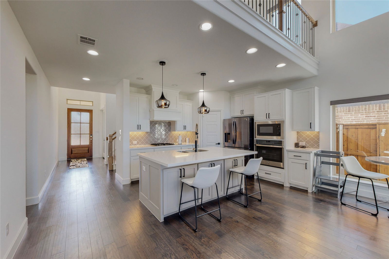
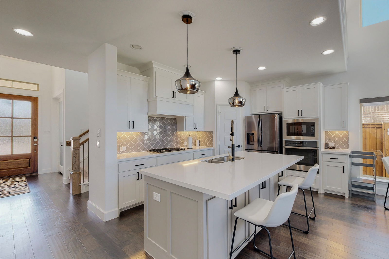
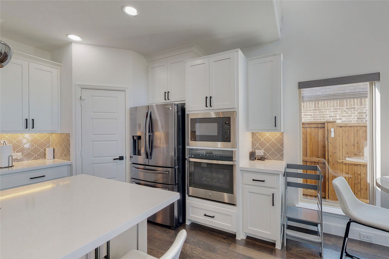
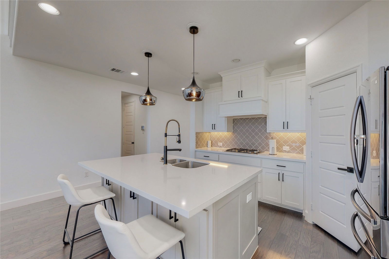
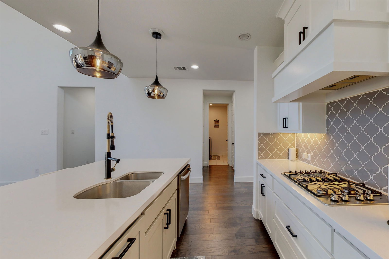
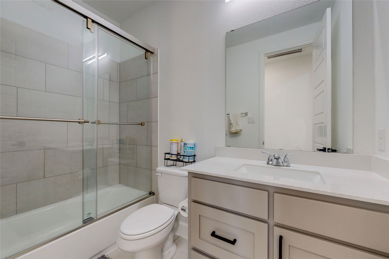
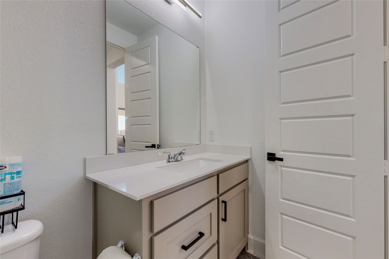
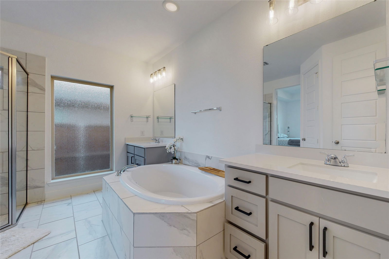
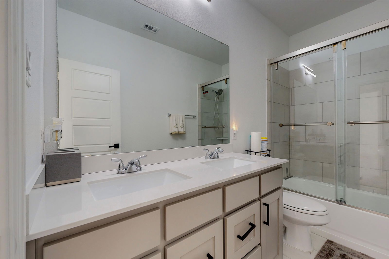
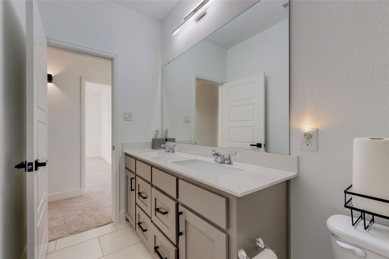

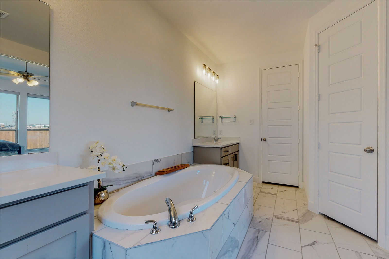
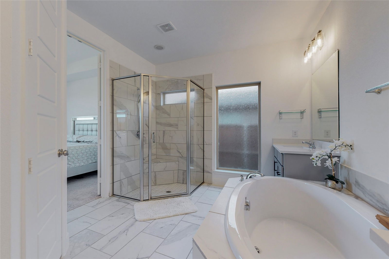
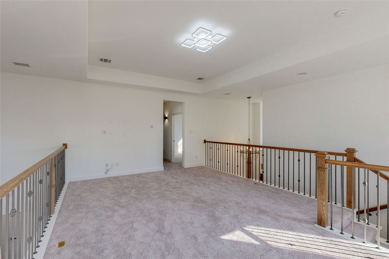
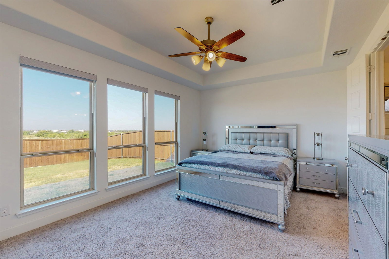
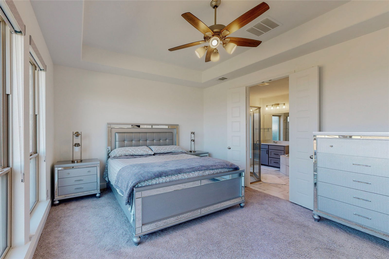
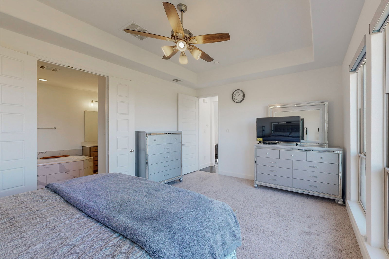
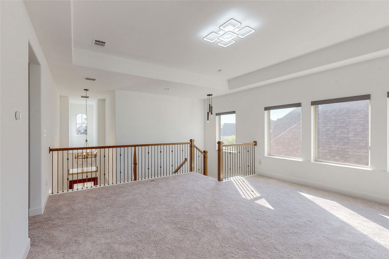
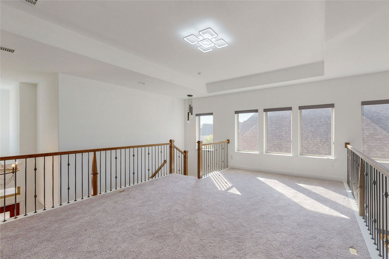
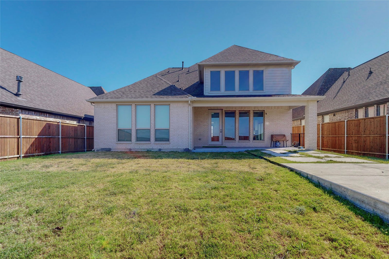
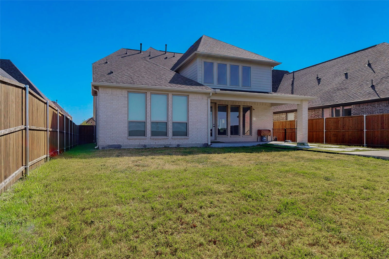
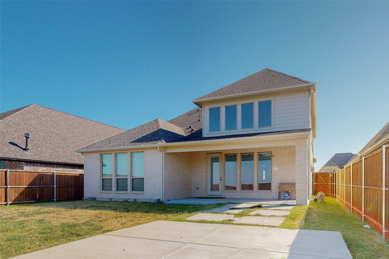
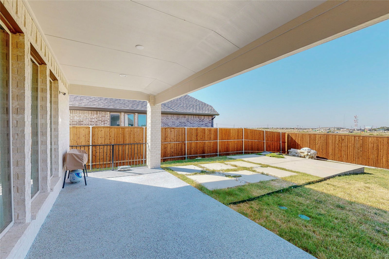
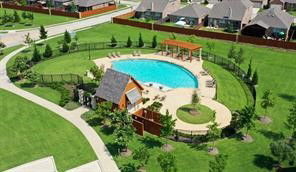
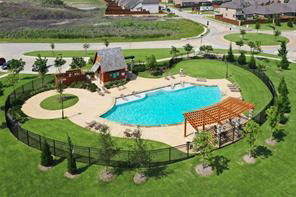
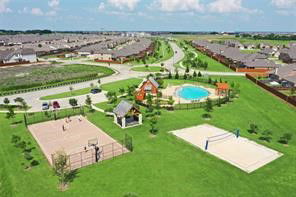
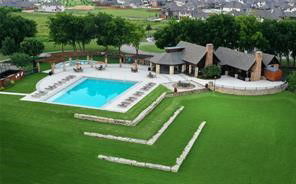
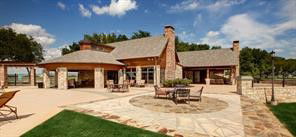
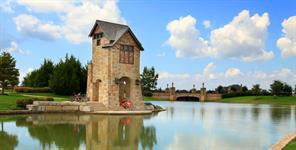
/u.realgeeks.media/forneytxhomes/header.png)