1611 Silas Dr, Forney, TX 75126
- $345,000
- 3
- BD
- 2
- BA
- 1,622
- SqFt
- List Price
- $345,000
- MLS#
- 20214610
- Status
- ACTIVE
- Type
- Single Family Residential
- Subtype
- Residential
- Style
- Traditional, Detached
- Year Built
- 2022
- Construction Status
- Preowned
- Bedrooms
- 3
- Full Baths
- 2
- Living Area
- 1,622
- County
- Kaufman
- City
- Forney
- Subdivision
- Travis Ranch
- Number of Stories
- 1
- Architecture Style
- Traditional, Detached
Property Description
This like-new construction home is ready for you!! Located in Travis Ranch Community, you will have to look no further. As you enter, you will be greeted with ceramic tile flooring throughout the living, kitchen, and dining. Open concept, natural lighting, and clean look. The kitchen is enormous with an island, and spacious dining room. The secondary bedrooms are quaint in size. The primary suite is massive, has an ensuite master bathroom that includes double vanity, garden tub, and separate shower. It also includes a big walk in closet. The backyard has a concrete patio, large to throw a party. This home will not last! Close to entertainments, shopping centers, and dining. Come take a look today!
Additional Information
- Agent Name
- Kimberly Vo
- HOA Fees
- $360
- HOA Freq
- Annually
- Lot Size
- 0
- Lot Description
- Landscaped, Subdivision, Sprinkler System-Yard
- Interior Features
- Eat-In Kitchen, Kitchen Island, Pantry, Smart Home, Walk-In Closet(s)
- Flooring
- Carpet, Tile
- Foundation
- Slab
- Roof
- Composition
- Stories
- 1
- Pool Features
- None, Community
- Pool Features
- None, Community
- Garage Spaces
- 2
- Parking Garage
- Garage - Single Door, Garage, Garage Door Opener
- School District
- Forney Isd
- Elementary School
- Lewis
- Middle School
- Brown
- High School
- Forney
- Possession
- CloseOfEscrow
- Possession
- CloseOfEscrow
- Community Features
- Playground, Park, Pool, Sidewalks, Near Trails/Greenway, Community Mailbox
Mortgage Calculator
Listing courtesy of Kimberly Vo from Kimberly Adams Realty. Contact: 817-513-4708
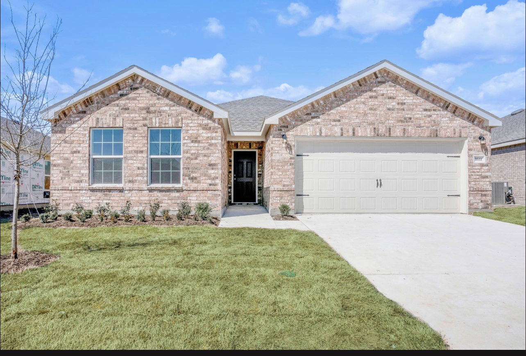
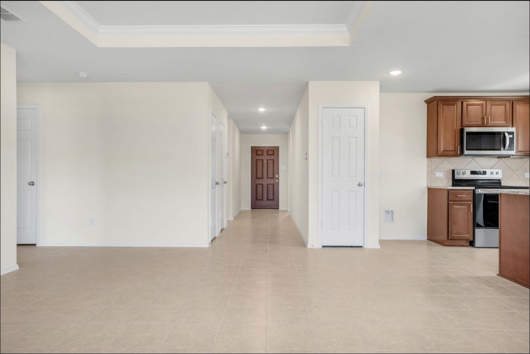
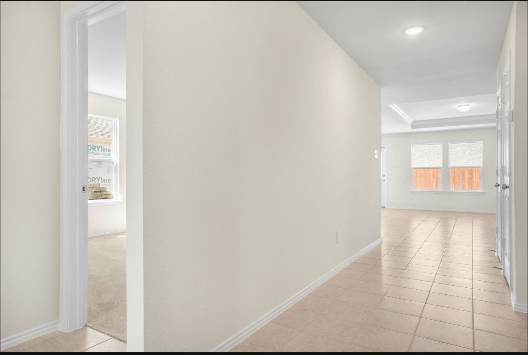
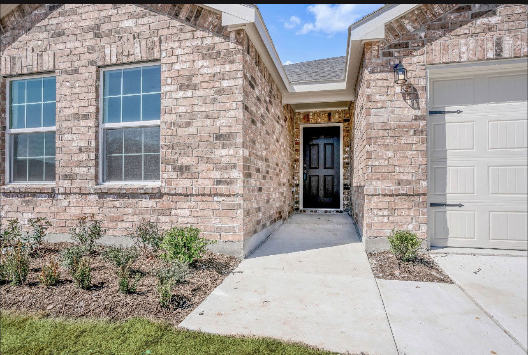
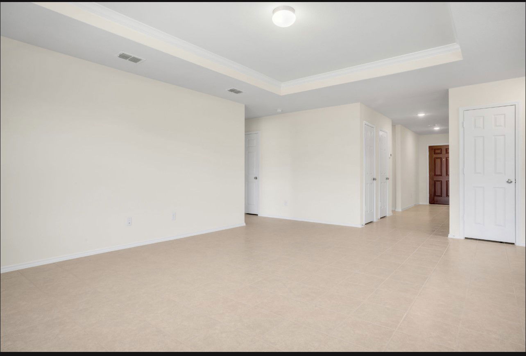
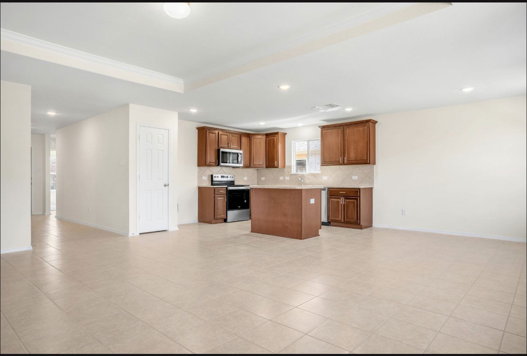
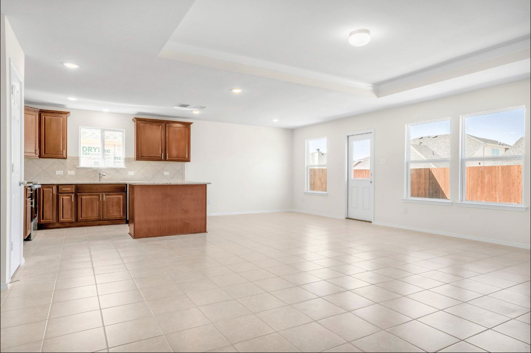
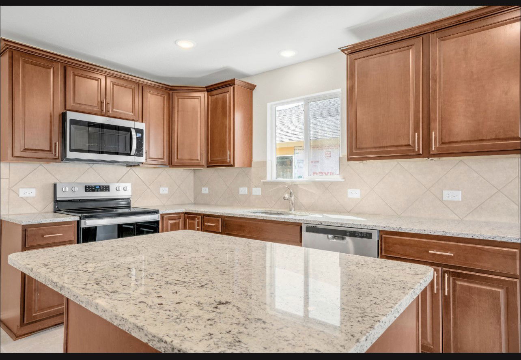
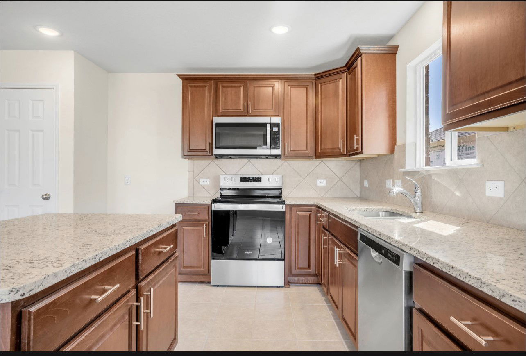
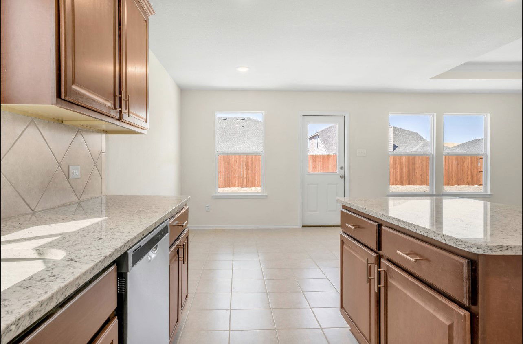
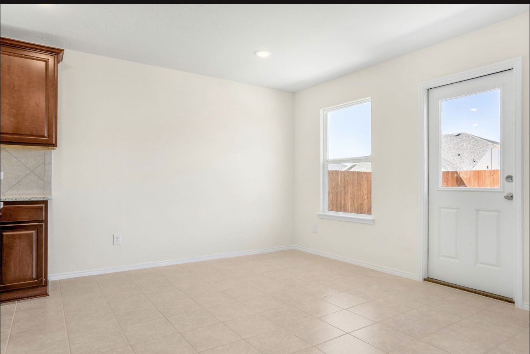
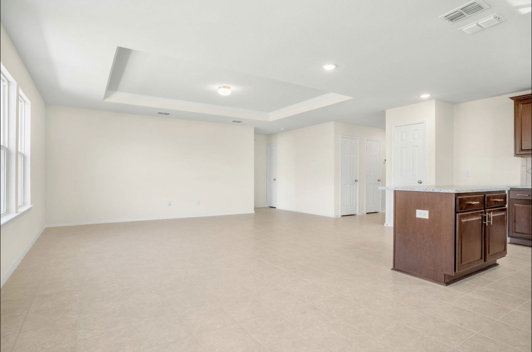
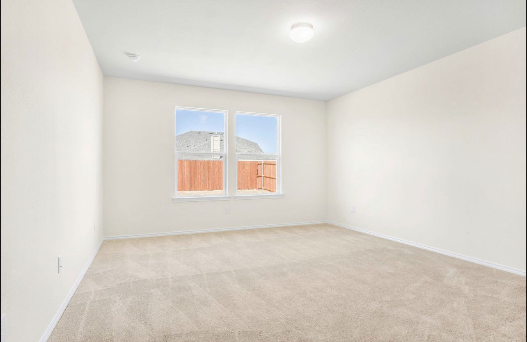
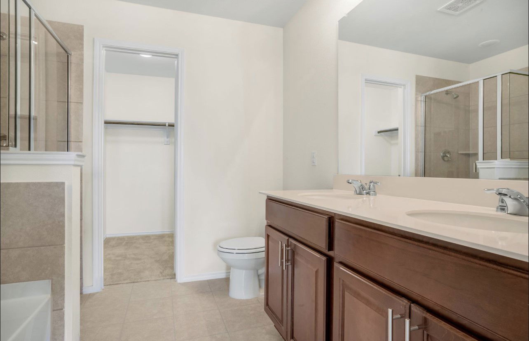
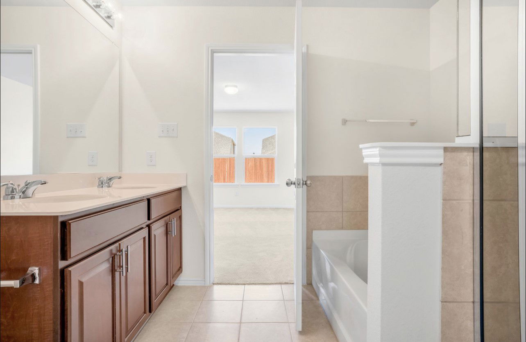
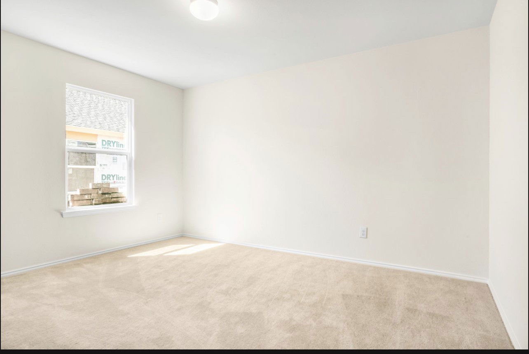
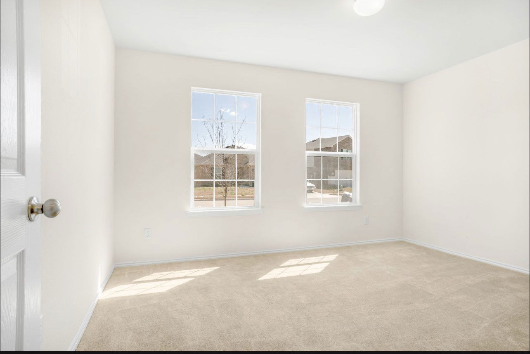
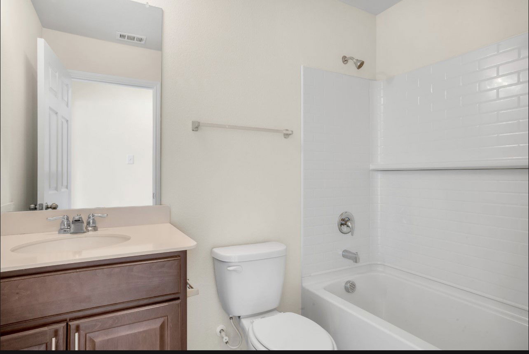
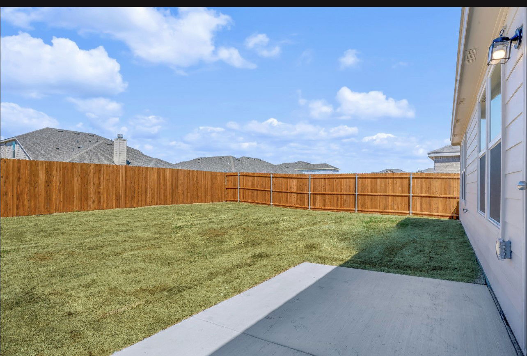
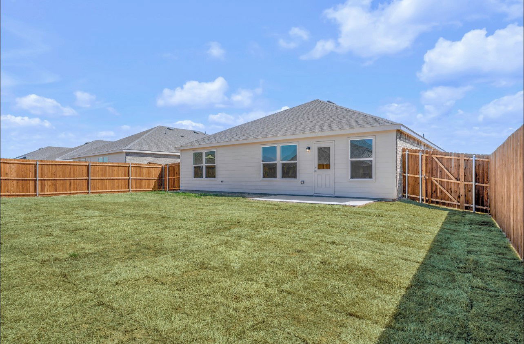
/u.realgeeks.media/forneytxhomes/header.png)