15200 Skyview Lane, Forney, Texas 75126
- $1,199,000
- 5
- BD
- 7
- BA
- 6,374
- SqFt
- List Price
- $1,199,000
- MLS#
- 20600530
- Status
- ACTIVE
- Type
- Single Family Residential
- Style
- Single Detached
- Year Built
- 2006
- Construction Status
- Preowned
- Bedrooms
- 5
- Full Baths
- 5
- Half Baths
- 2
- Acres
- 1.38
- Living Area
- 6,374
- County
- Kaufman
- City
- Forney
- Subdivision
- Grandview Estates 1 & 2
- Number of Stories
- 2
- Architecture Style
- Traditional
Property Description
Refined Elegance Meets Family-Friendly Comfort! Embrace a luxurious lifestyle in this 5-bed, 7-bath Luxury property. Perfectly designed for a larger family or multigenerational living, it boasts an entertainment-ready theater and game room . Relish in the gourmet kitchen with updates, sprawling entertaining space, sizeable butler's pantry, and massive leathered granite island. The beautiful master retreat is an absolute gem with sitting area and fireplace! It's own oasis, the exterior showcases a resort-style pool and spa, outdoor kitchen, within the expansive 1.38 fenced acres. Nestled on a large corner lot, enjoy the privacy of this elegant home.
Additional Information
- Agent Name
- Hollie Smith
- Unexempt Taxes
- $16,254
- HOA
- Mandatory
- HOA Fees
- $360
- HOA Freq
- Annually
- HOA Includes
- Maintenance Grounds, Management Fees
- Amenities
- Fireplace, Pool
- Main Level Rooms
- Kitchen, Library, Bedroom-Primary, Dining Room, Bonus Room, Living Room, Breakfast Room, Utility Room, Bedroom
- Lot Size
- 60,112
- Acres
- 1.38
- Lot Description
- Acreage, Corner Lot, Landscaped, Sprinkler System, Subdivision
- Subdivided
- No
- Interior Features
- Cable TV Available, Decorative Lighting, Flat Screen Wiring, Granite Counters, Kitchen Island, Pantry, Walk-In Closet(s)
- Flooring
- Carpet, Ceramic Tile, Laminate, Wood
- Foundation
- Slab
- Roof
- Composition
- Stories
- 2
- Pool
- Yes
- Pool Features
- Diving Board, Gunite, Heated, In Ground, Pool/Spa Combo, Separate Spa/Hot Tub, Sport, Water Feature
- Pool Features
- Diving Board, Gunite, Heated, In Ground, Pool/Spa Combo, Separate Spa/Hot Tub, Sport, Water Feature
- Fireplaces
- 3
- Fireplace Type
- Bedroom, Brick, Decorative, Gas Starter, Living Room, Outside, Stone
- Street Utilities
- Aerobic Septic, Co-op Water, Concrete
- Heating Cooling
- Central, Natural Gas, Zoned
- Exterior
- Balcony, Dog Run, Rain Gutters, Outdoor Living Center
- Construction Material
- Brick
- Garage Spaces
- 6
- Parking Garage
- Circular Driveway, Garage, Garage Door Opener, Inside Entrance
- School District
- Forney Isd
- Elementary School
- Henderson
- Middle School
- Warren
- High School
- Forney
- Possession
- Negotiable
- Possession
- Negotiable
Mortgage Calculator
Listing courtesy of Hollie Smith from Coldwell Banker Apex, REALTORS. Contact: 520-818-8075
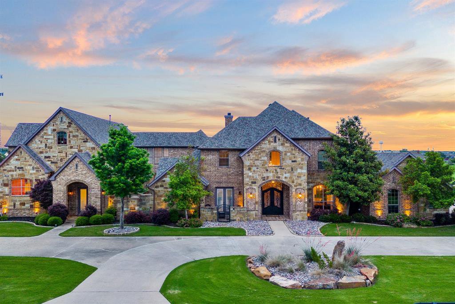
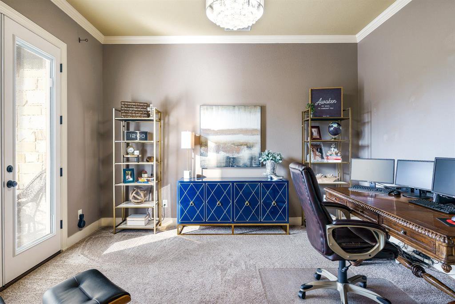


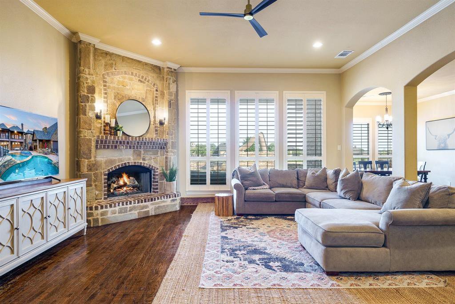
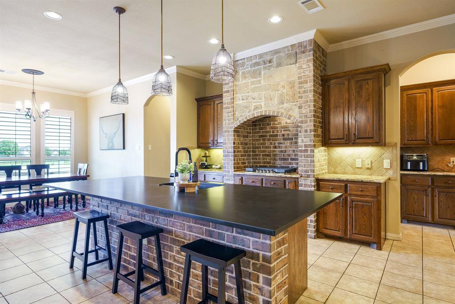
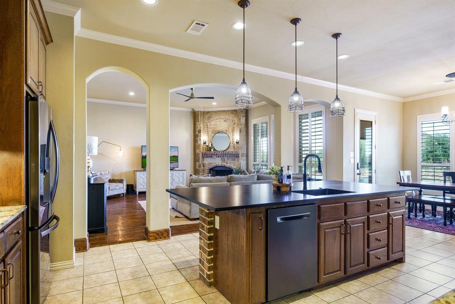
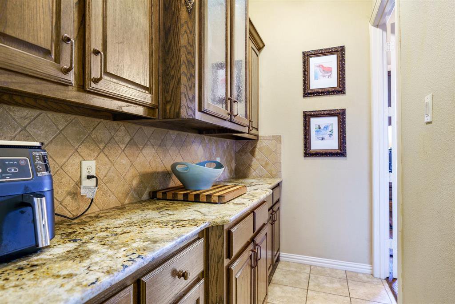

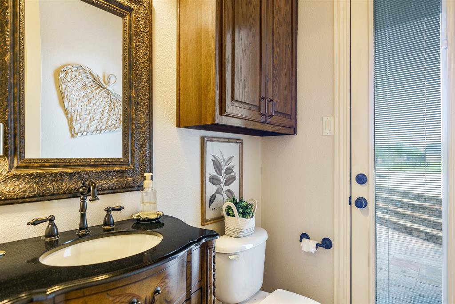

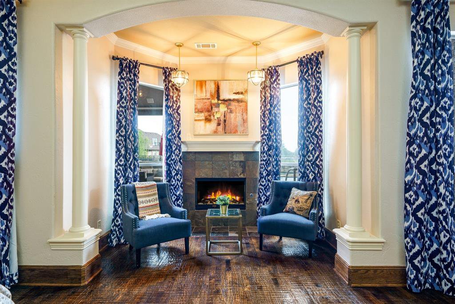

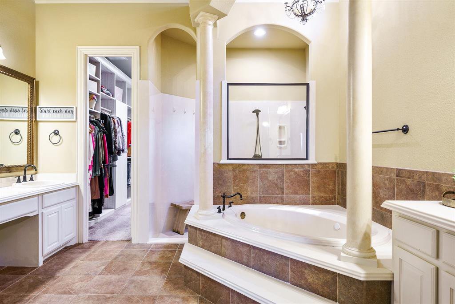




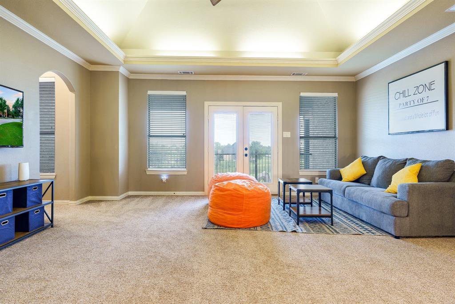
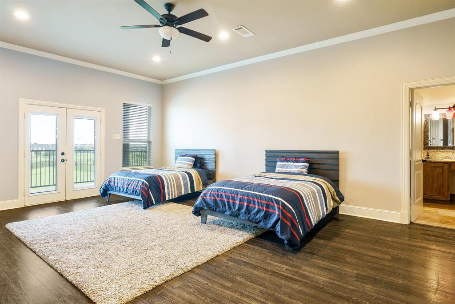
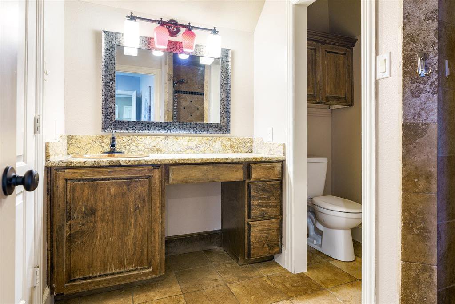

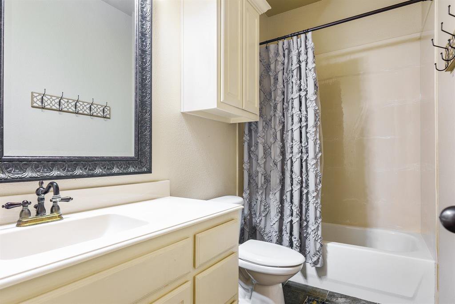

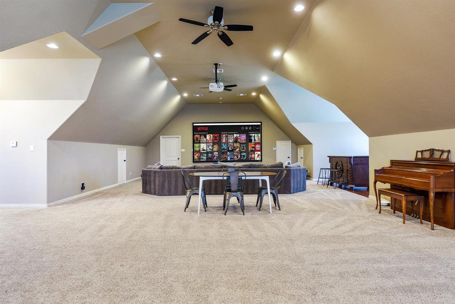
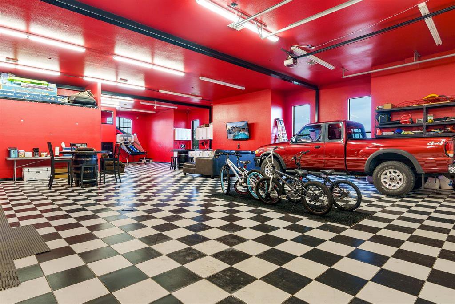
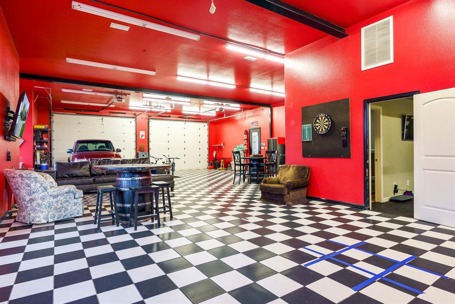
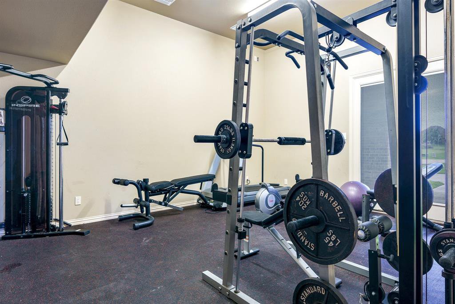
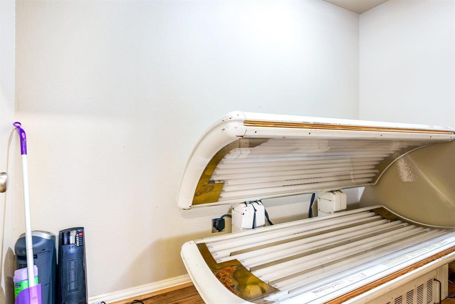
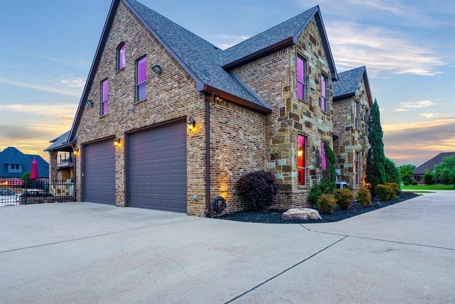
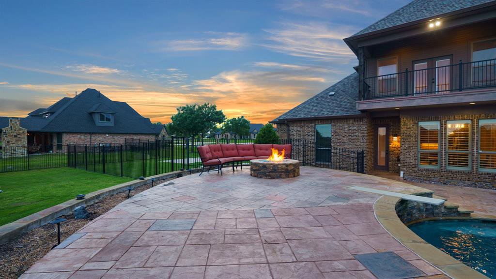
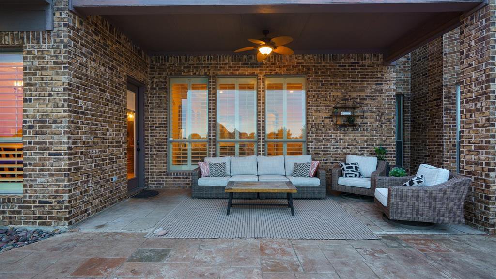

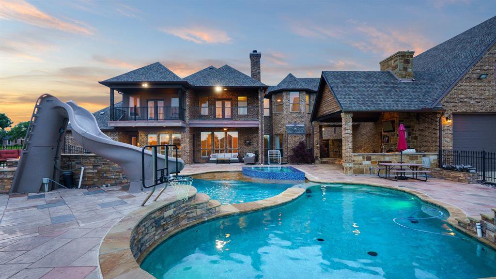
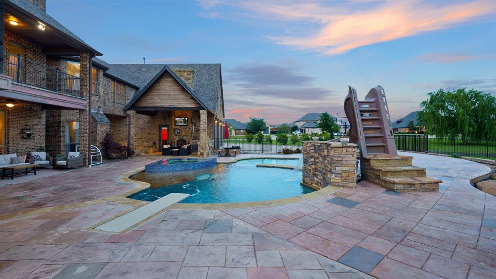
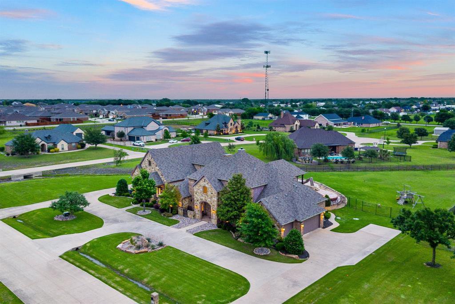
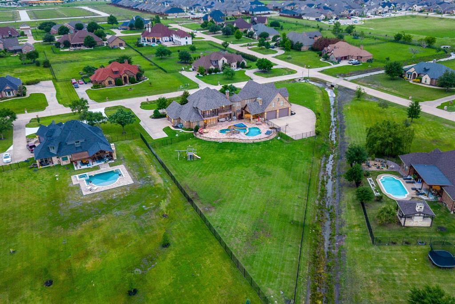
/u.realgeeks.media/forneytxhomes/header.png)