1301 Highcroft Lane, Forney, Texas 75126
- $510,000
- 4
- BD
- 4
- BA
- 2,845
- SqFt
- List Price
- $510,000
- Price Change
- ▼ $29,446 1711148568
- MLS#
- 20567016
- Status
- PENDING
- Type
- Single Family Residential
- Style
- Single Detached
- Year Built
- 2024
- Construction Status
- New Construction - Complete
- Bedrooms
- 4
- Full Baths
- 3
- Half Baths
- 1
- Acres
- 0.17
- Living Area
- 2,845
- County
- Kaufman
- City
- Forney
- Subdivision
- Devonshire Classic 50-55
- Number of Stories
- 2
- Architecture Style
- Traditional
Property Description
READY NOW & NEVER LIVED IN, this gorgeous Violet IV plan by Bloomfield sits on corner lot backing up to open space. Beauty & design flow throughout showcasing the upgrades including stunning Wood Tile floors in downstairs common areas! Study sits off the entry & is perfect for work from home days. The laundry includes a mud space to organize your busy life. Family Room has floor-to-ceiling stone fireplace and a stunning vaulted ceiling. An inviting covered patio sits on back of home. Gourmet Kitchen has nice touches like a walk-in pantry, built-in appliances, and a spacious island made for barstools. 1st-floor Primary Suite has a luxury bath with both a tub & separate shower and a spacious WIC. 3 more BR upstairs, including one with a private attached bath. Home comes with 2in blinds. Stone & Brick elevation creates a timeless & clean curb appeal! Community has many amenities including Pool, Club House, Park, Trails, & Playground. Stop by Bloomfield in Devonshire today.
Additional Information
- Agent Name
- Marsha Ashlock
- HOA
- Mandatory
- HOA Fees
- $186
- HOA Freq
- Quarterly
- HOA Includes
- Full Use of Facilities, Maintenance Grounds, Maintenance Structure, Management Fees
- Amenities
- Fireplace
- Main Level Rooms
- Kitchen, Office, Bedroom-Primary, Breakfast Room, Living Room
- Lot Dimensions
- 55x120
- Lot Size
- 7,204
- Acres
- 0.17
- Lot Description
- Corner Lot, Few Trees, Greenbelt, Landscaped, Sprinkler System, Subdivision
- Soil
- Unknown
- Subdivided
- No
- Interior Features
- Built-in Features, Cable TV Available, Double Vanity, Eat-in Kitchen, High Speed Internet Available, Kitchen Island, Open Floorplan, Pantry, Vaulted Ceiling(s), Walk-In Closet(s)
- Flooring
- Carpet, Ceramic Tile, Tile
- Foundation
- Slab
- Roof
- Composition
- Stories
- 2
- Fireplaces
- 1
- Fireplace Type
- Family Room, Gas, Stone
- Street Utilities
- City Sewer, City Water, Concrete, Curbs
- Heating Cooling
- Central, Fireplace(s), Natural Gas, Zoned
- Exterior
- Covered Patio/Porch, Private Yard
- Construction Material
- Brick, Rock/Stone
- Garage Spaces
- 2
- Parking Garage
- Covered, Direct Access, Driveway, Enclosed, Garage, Garage Door Opener, Garage Faces Front, Oversized
- School District
- Forney Isd
- Elementary School
- Crosby
- Middle School
- Brown
- High School
- North Forney
- Possession
- Closing/Funding
- Possession
- Closing/Funding
- Community Features
- Club House, Community Pool, Jogging Path/Bike Path, Park, Playground, Pool
Mortgage Calculator
Listing courtesy of Marsha Ashlock from Visions Realty & Investments. Contact: 817-288-5510
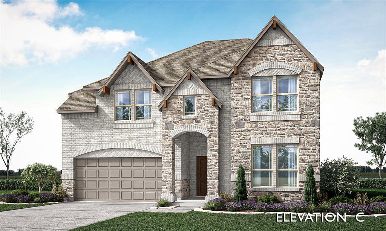
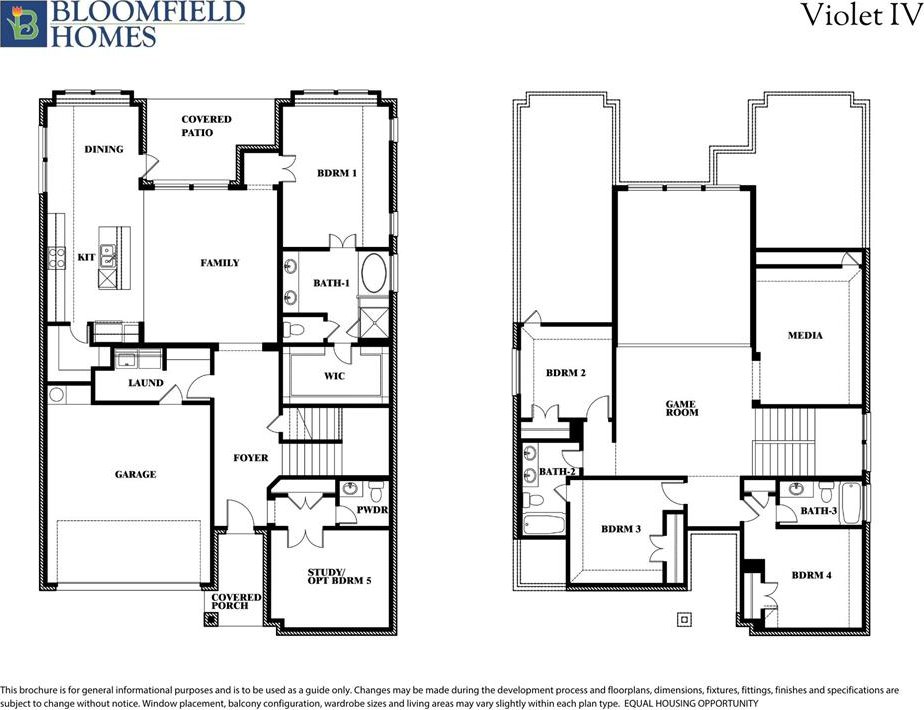
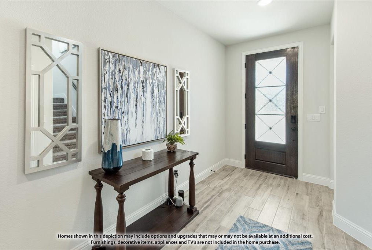
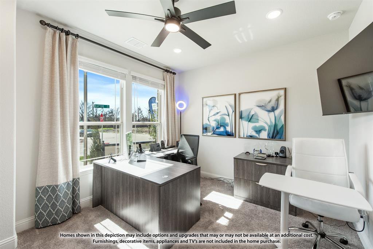
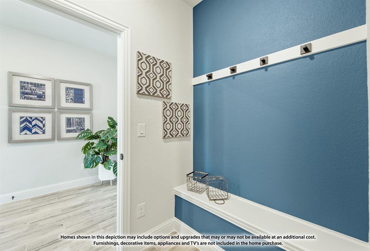
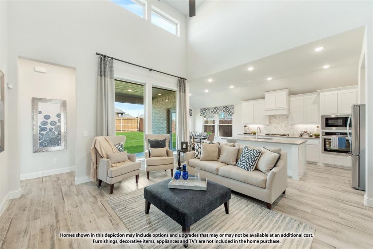
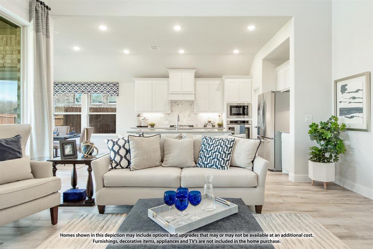
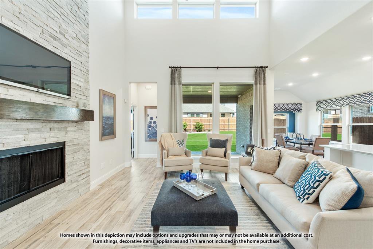
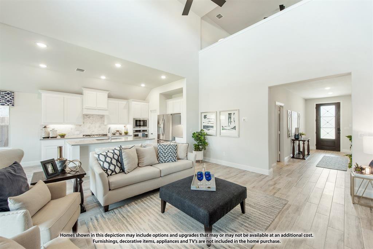
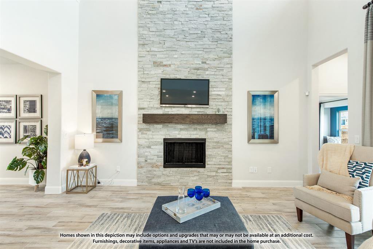
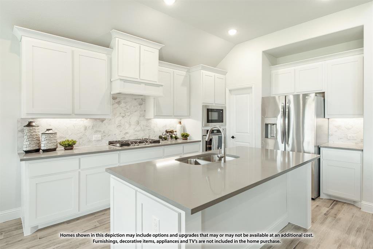
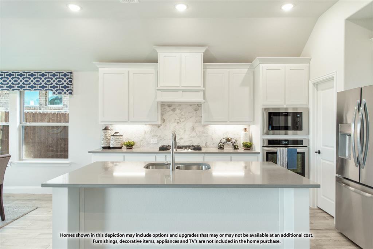
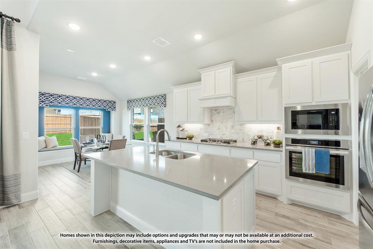
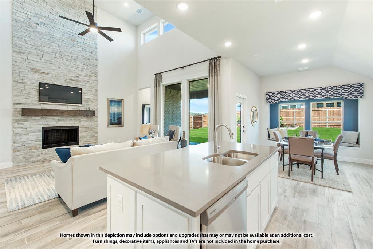
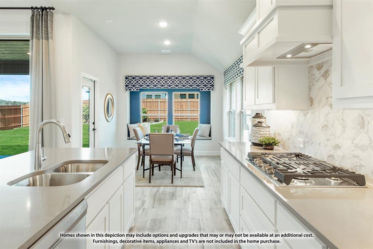
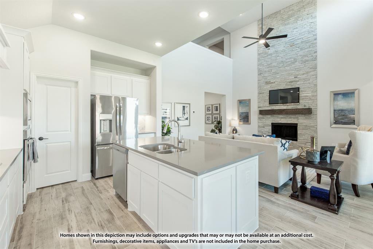
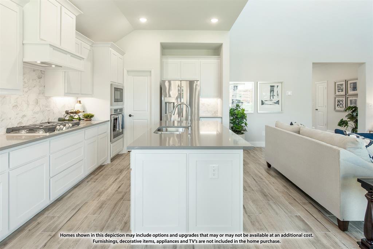
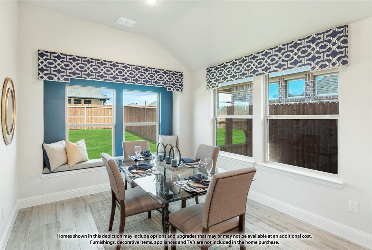
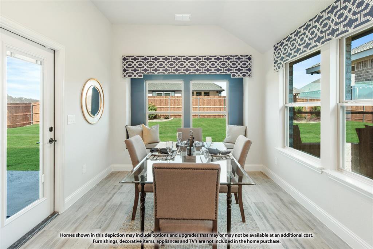
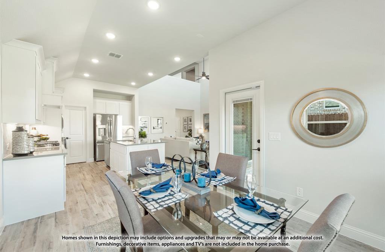
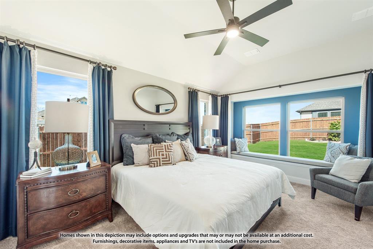

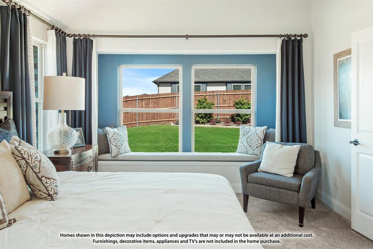
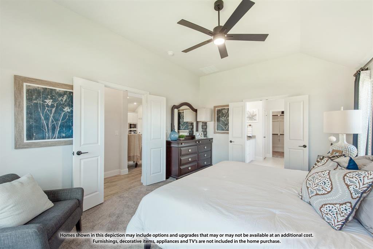
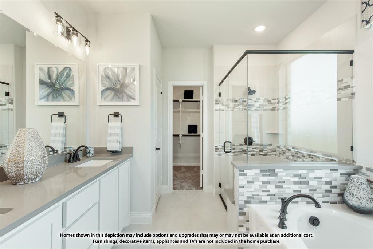
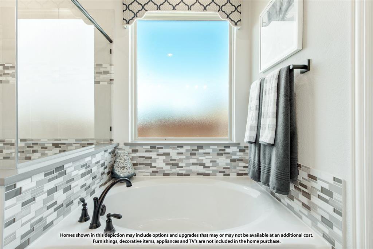
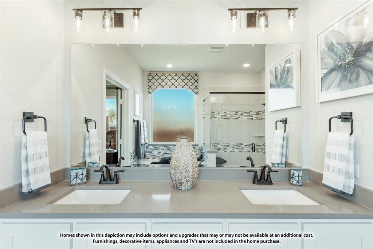
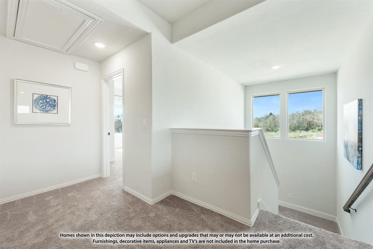
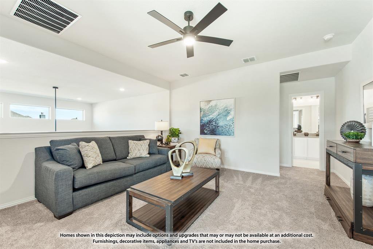
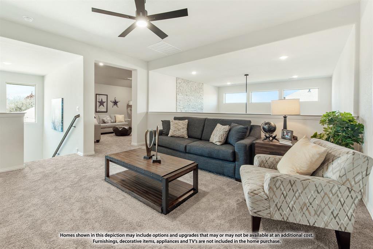
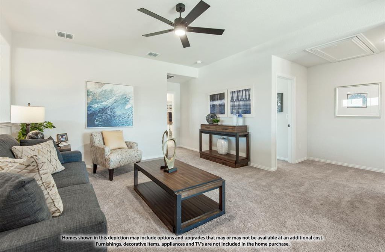
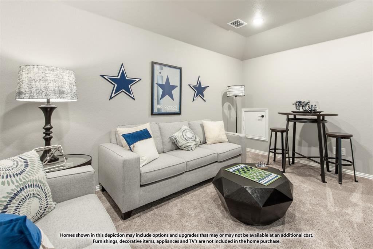
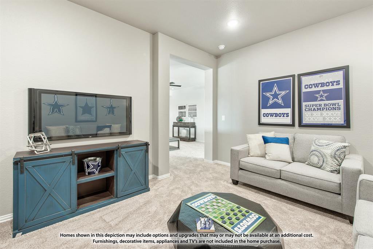
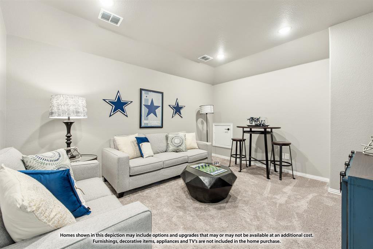
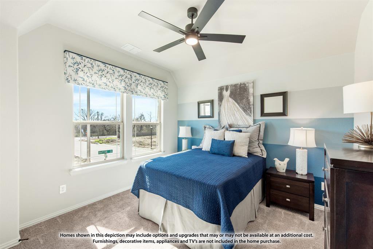
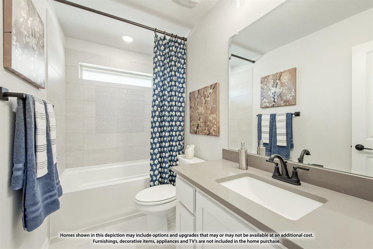
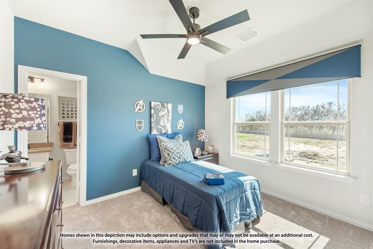
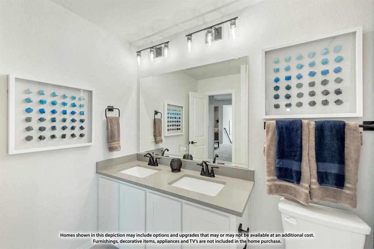
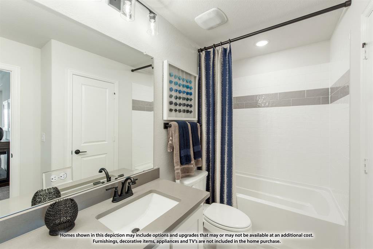

/u.realgeeks.media/forneytxhomes/header.png)